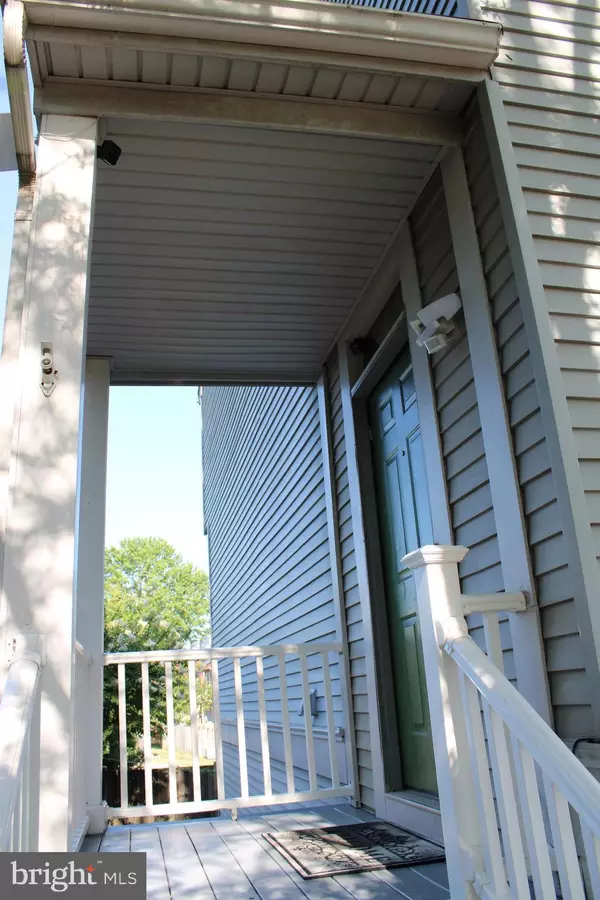$407,500
$415,000
1.8%For more information regarding the value of a property, please contact us for a free consultation.
3 Beds
4 Baths
1,762 SqFt
SOLD DATE : 09/11/2020
Key Details
Sold Price $407,500
Property Type Townhouse
Sub Type End of Row/Townhouse
Listing Status Sold
Purchase Type For Sale
Square Footage 1,762 sqft
Price per Sqft $231
Subdivision Woodstone
MLS Listing ID VALO416326
Sold Date 09/11/20
Style Other,Colonial
Bedrooms 3
Full Baths 3
Half Baths 1
HOA Fees $105/mo
HOA Y/N Y
Abv Grd Liv Area 1,762
Originating Board BRIGHT
Year Built 1991
Annual Tax Amount $3,549
Tax Year 2020
Lot Size 2,614 Sqft
Acres 0.06
Property Description
Price reduced for a quick sale. End Unit Townhome in Sterling with 1762 Sqft living. This house is close to all major commuting routes 7, 28, County Pkwy, etc. and metro buses. From outside you will notice a nicely fenced & leveled yard with fresh grass and vegetable garden with privacy and security for pets and kids. Even though you may not be able to see it, the gutter guards are waiting for the fall leaves to be kept out. As you enter the house from the side entrance, you would forget that this is a townhouse. There is a laminate wood flooring throughout the main level with Family-Dining combo, a half bath and Kitchen Breakfast area leading to freshly painted deck overlooking your yard. Do not overlook the new Refrigerator (2019), Dishwasher (2018), Disposal (2018) and the Granite countertops. Carpeted and light-filled stairs leads to upper level with Main bedroom with attached bath and two other bedrooms using a common bath. Do not forget to notice the ceiling fans (conveys), extra stair window and generous size of the main bedroom. Basement at the street level provide a quick access to garage, rec room and backyard with a small patio area to enjoy the fruits of your gardening labor. Next to garage access there is a new 3rd full bath and modern, front loading, stacked Washer & Dryer. This house must be checked out to see if this is going to be your new home !
Location
State VA
County Loudoun
Zoning 08
Direction West
Rooms
Other Rooms Dining Room, Primary Bedroom, Bedroom 2, Bedroom 3, Kitchen, Family Room, Breakfast Room, Recreation Room, Full Bath
Basement Daylight, Full, Fully Finished, Rear Entrance, Garage Access, Outside Entrance, Walkout Level, Windows
Interior
Interior Features Built-Ins, Carpet, Ceiling Fan(s), Breakfast Area, Floor Plan - Open, Upgraded Countertops, Walk-in Closet(s), Wood Floors
Hot Water Electric
Heating Forced Air
Cooling Central A/C
Flooring Carpet, Hardwood
Equipment Dishwasher, Disposal, Humidifier, Oven/Range - Gas, Stainless Steel Appliances, Refrigerator, Water Heater, Dryer - Front Loading, Washer - Front Loading, Oven - Double, Exhaust Fan
Furnishings No
Fireplace N
Appliance Dishwasher, Disposal, Humidifier, Oven/Range - Gas, Stainless Steel Appliances, Refrigerator, Water Heater, Dryer - Front Loading, Washer - Front Loading, Oven - Double, Exhaust Fan
Heat Source Natural Gas
Laundry Basement
Exterior
Exterior Feature Patio(s), Porch(es)
Parking Features Built In, Garage - Front Entry, Garage Door Opener
Garage Spaces 2.0
Fence Privacy, Wood, Fully
Utilities Available Fiber Optics Available, Electric Available, Natural Gas Available, Phone, Water Available
Amenities Available Basketball Courts, Bike Trail, Common Grounds, Community Center, Jog/Walk Path, Picnic Area, Pool - Outdoor, Tennis Courts, Tot Lots/Playground
Water Access N
Roof Type Architectural Shingle
Accessibility None, Level Entry - Main
Porch Patio(s), Porch(es)
Attached Garage 1
Total Parking Spaces 2
Garage Y
Building
Story 3
Sewer Public Sewer
Water Public
Architectural Style Other, Colonial
Level or Stories 3
Additional Building Above Grade, Below Grade
Structure Type Dry Wall
New Construction N
Schools
Elementary Schools Rolling Ridge
Middle Schools Sterling
High Schools Park View
School District Loudoun County Public Schools
Others
Pets Allowed Y
HOA Fee Include Common Area Maintenance,Pool(s),Recreation Facility
Senior Community No
Tax ID 014268150000
Ownership Fee Simple
SqFt Source Assessor
Security Features Main Entrance Lock
Acceptable Financing Conventional
Horse Property N
Listing Terms Conventional
Financing Conventional
Special Listing Condition Standard
Pets Allowed No Pet Restrictions
Read Less Info
Want to know what your home might be worth? Contact us for a FREE valuation!

Our team is ready to help you sell your home for the highest possible price ASAP

Bought with Reynina Yalung • Long & Foster Real Estate, Inc.
"My job is to find and attract mastery-based agents to the office, protect the culture, and make sure everyone is happy! "
3801 Kennett Pike Suite D200, Greenville, Delaware, 19807, United States





