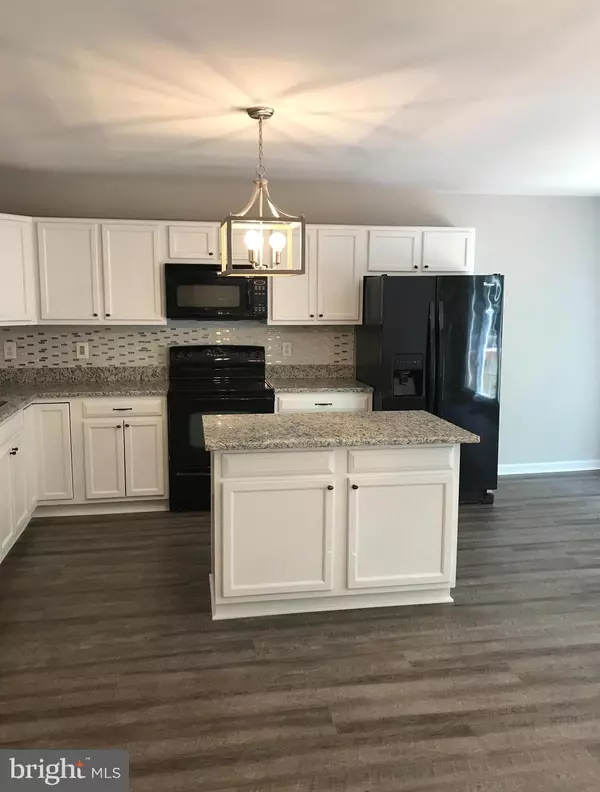$282,000
$275,000
2.5%For more information regarding the value of a property, please contact us for a free consultation.
3 Beds
2 Baths
1,692 SqFt
SOLD DATE : 08/27/2020
Key Details
Sold Price $282,000
Property Type Townhouse
Sub Type Interior Row/Townhouse
Listing Status Sold
Purchase Type For Sale
Square Footage 1,692 sqft
Price per Sqft $166
Subdivision Townes Of Ashleigh
MLS Listing ID VAST217718
Sold Date 08/27/20
Style Traditional,Colonial
Bedrooms 3
Full Baths 2
HOA Fees $141/mo
HOA Y/N Y
Abv Grd Liv Area 1,692
Originating Board BRIGHT
Year Built 1994
Annual Tax Amount $2,239
Tax Year 2020
Lot Size 1,799 Sqft
Acres 0.04
Property Description
Receiving offers, please send highest and best no later than Sunday 6/28, 5 p.m. Meeting with seller Sunday evening. Recently Remodeled!! Location, Location, Location!! Professional Photos Coming Soon! New Granite Counter tops, New Carpet, New Vinyl Flooring, New Paint, New Fixtures, Spacious 3 bedroom, (possible 4th bedroom, ntc/family room in basement) 2 full baths, 2 half baths, 1 car garage, and New Landscaping, 3 level townhouse in Townes of Ashleigh. Newer HVAC, Newer Hot Water Heater, Spacious Kitchen w/island and large breakfast area. Large Deck off kitchen for grilling & entertaining - backs to trees for privacy. Master bedroom with Vaulted Ceiling, walk in closet, soaking tub, separate shower and double vanity. Conveniently located to major shopping, I-95 & Route 1 for commuting. Commute to Quantico - FBI Academy - Ft. Belvoir - Pentagon - Dahlgren - Ft. AP Hill - commuter lots nearby - easy access to HOV/HOT lanes at exit 143. A Must See!
Location
State VA
County Stafford
Zoning R2
Rooms
Basement Full, Front Entrance, Improved
Main Level Bedrooms 3
Interior
Interior Features Breakfast Area, Carpet, Ceiling Fan(s), Combination Kitchen/Dining, Entry Level Bedroom, Family Room Off Kitchen, Pantry, Walk-in Closet(s)
Hot Water Electric
Heating Heat Pump(s)
Cooling Heat Pump(s)
Flooring Carpet, Ceramic Tile, Laminated
Equipment Dishwasher, Cooktop, Dryer - Electric, Refrigerator, Microwave, Washer, Water Heater
Furnishings No
Fireplace N
Window Features Bay/Bow
Appliance Dishwasher, Cooktop, Dryer - Electric, Refrigerator, Microwave, Washer, Water Heater
Heat Source Electric
Laundry Basement
Exterior
Exterior Feature Deck(s)
Parking Features Garage - Front Entry
Garage Spaces 1.0
Amenities Available Tot Lots/Playground
Water Access N
View Trees/Woods
Roof Type Shingle
Accessibility None
Porch Deck(s)
Attached Garage 1
Total Parking Spaces 1
Garage Y
Building
Story 3
Sewer Public Sewer
Water Public
Architectural Style Traditional, Colonial
Level or Stories 3
Additional Building Above Grade, Below Grade
New Construction N
Schools
School District Stafford County Public Schools
Others
Pets Allowed Y
HOA Fee Include Common Area Maintenance,Snow Removal,Trash
Senior Community No
Tax ID 30-P-2- -129
Ownership Fee Simple
SqFt Source Assessor
Horse Property N
Special Listing Condition Standard
Pets Allowed No Pet Restrictions
Read Less Info
Want to know what your home might be worth? Contact us for a FREE valuation!

Our team is ready to help you sell your home for the highest possible price ASAP

Bought with Danielle Kitzmiller • Holt For Homes, Inc.
"My job is to find and attract mastery-based agents to the office, protect the culture, and make sure everyone is happy! "
3801 Kennett Pike Suite D200, Greenville, Delaware, 19807, United States





