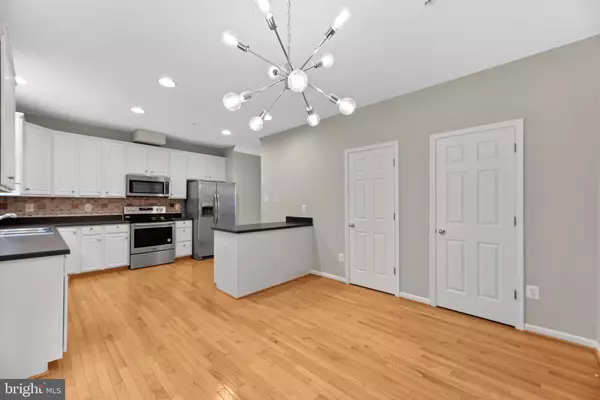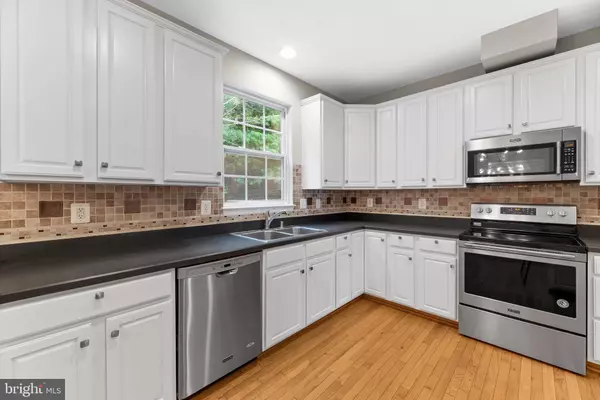$326,900
$329,900
0.9%For more information regarding the value of a property, please contact us for a free consultation.
3 Beds
3 Baths
2,376 SqFt
SOLD DATE : 06/22/2020
Key Details
Sold Price $326,900
Property Type Condo
Sub Type Condo/Co-op
Listing Status Sold
Purchase Type For Sale
Square Footage 2,376 sqft
Price per Sqft $137
Subdivision Waters Edge
MLS Listing ID MDHW279484
Sold Date 06/22/20
Style Colonial
Bedrooms 3
Full Baths 2
Half Baths 1
Condo Fees $238/mo
HOA Y/N N
Abv Grd Liv Area 2,376
Originating Board BRIGHT
Year Built 2005
Annual Tax Amount $4,005
Tax Year 2019
Lot Size 3,000 Sqft
Acres 0.07
Property Description
Please view the 3D virtual tour at: https://my.matterport.com/show/?m=bQ7GHxVgjg7&brand=0 . Must see 2-car garage luxury town home in sought after Howard County location in perfect move-in condition! Endless upgrades: freshly painted w/designer colors; brand new carpeting; gleaming hardwood floors throughout the main level; tall 9' ceilings; huge eat-in kitchen w/42" cabinets, stainless steel appliances and tile backsplash; open family room w/crown molding and built-in ceiling speakers; main level powder room w/pedestal sink; upper level w/3 bedrooms, 2 full bathrooms and soaring vaulted ceilings; master suite w/walk-in closet; spa like master bathroom w/double sinks, soaking tub and separate shower; master and 2nd bathrooms w/refinished vanities; finished lower level w/huge rec room, easy care vinyl plank floors, recessed lighting, rough-in for future bathroom, brand new 2020 washer/dryer and a welcoming 2-story foyer; large rear composite deck backs to woods; fronts to open space; cool off at the community pool! Hurry to this outstanding town home!
Location
State MD
County Howard
Zoning RMH
Rooms
Other Rooms Primary Bedroom, Bedroom 2, Bedroom 3, Kitchen, Family Room, Recreation Room, Primary Bathroom
Basement Fully Finished
Interior
Interior Features Wood Floors, Carpet, Ceiling Fan(s), Combination Kitchen/Dining, Crown Moldings, Family Room Off Kitchen, Floor Plan - Open, Kitchen - Eat-In, Kitchen - Country, Kitchen - Gourmet, Kitchen - Table Space, Recessed Lighting, Soaking Tub, Upgraded Countertops, Walk-in Closet(s)
Hot Water Electric
Heating Forced Air
Cooling Central A/C
Flooring Hardwood, Carpet
Equipment Dishwasher, Disposal, Dryer, Exhaust Fan, Microwave, Oven/Range - Electric, Refrigerator, Washer
Fireplace N
Window Features Double Pane
Appliance Dishwasher, Disposal, Dryer, Exhaust Fan, Microwave, Oven/Range - Electric, Refrigerator, Washer
Heat Source Natural Gas
Laundry Dryer In Unit, Washer In Unit, Lower Floor, Has Laundry
Exterior
Exterior Feature Deck(s)
Parking Features Garage - Front Entry
Garage Spaces 2.0
Utilities Available Cable TV Available, Fiber Optics Available
Amenities Available Common Grounds, Club House, Community Center, Pool - Outdoor, Tot Lots/Playground
Water Access N
View Scenic Vista, Trees/Woods
Roof Type Composite
Accessibility None
Porch Deck(s)
Attached Garage 2
Total Parking Spaces 2
Garage Y
Building
Lot Description Backs to Trees
Story 3
Sewer Public Sewer
Water Public
Architectural Style Colonial
Level or Stories 3
Additional Building Above Grade, Below Grade
Structure Type 9'+ Ceilings
New Construction N
Schools
Elementary Schools Ducketts Lane
Middle Schools Thomas Viaduct
High Schools Oakland Mills
School District Howard County Public School System
Others
HOA Fee Include Common Area Maintenance,Lawn Maintenance,Road Maintenance,Reserve Funds
Senior Community No
Tax ID 1401303988
Ownership Fee Simple
SqFt Source Estimated
Special Listing Condition Standard
Read Less Info
Want to know what your home might be worth? Contact us for a FREE valuation!

Our team is ready to help you sell your home for the highest possible price ASAP

Bought with Raghava R Pallapolu • Fairfax Realty 50/66 LLC

"My job is to find and attract mastery-based agents to the office, protect the culture, and make sure everyone is happy! "
3801 Kennett Pike Suite D200, Greenville, Delaware, 19807, United States





