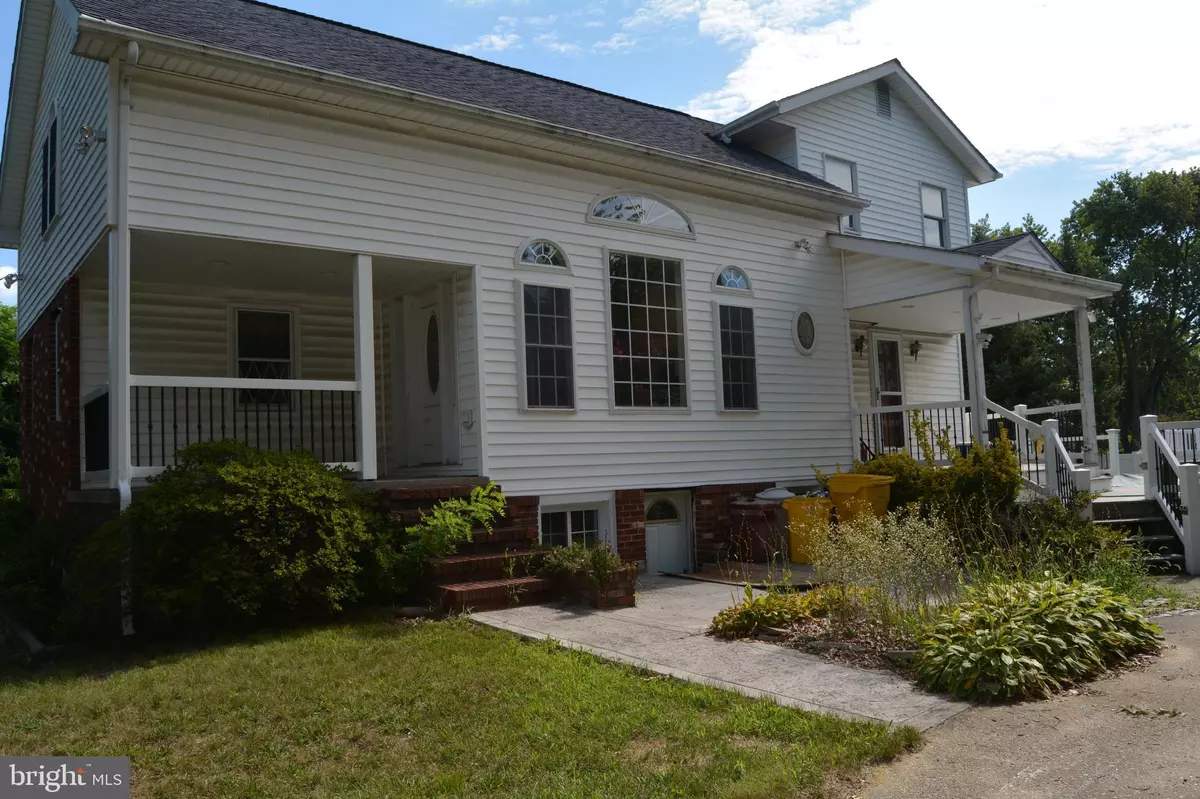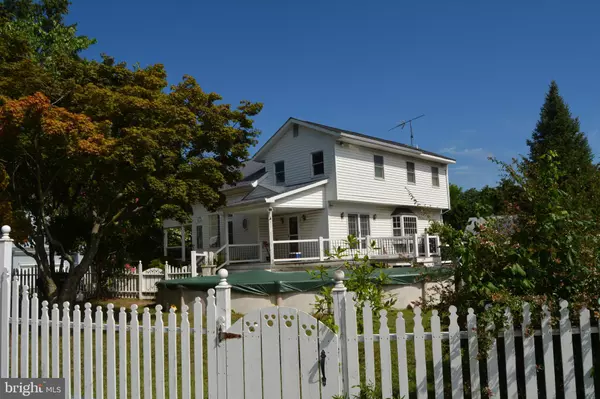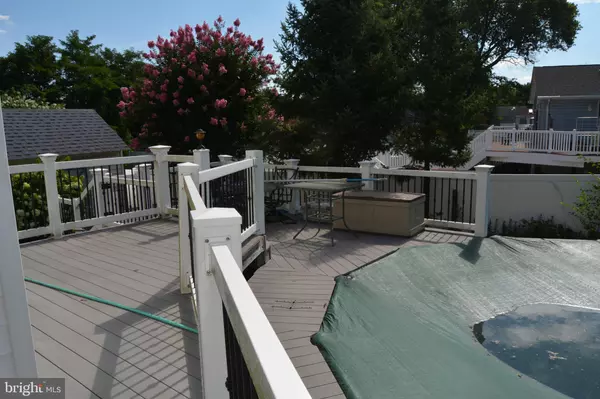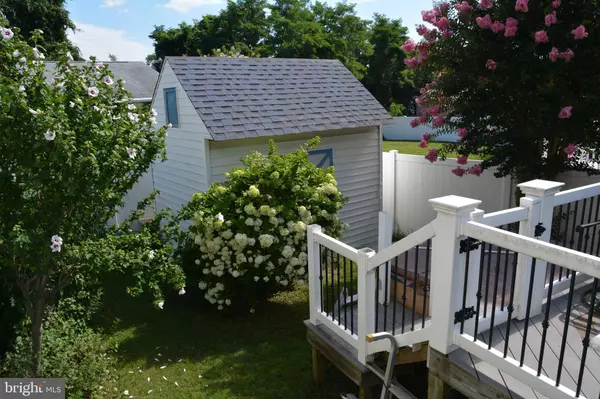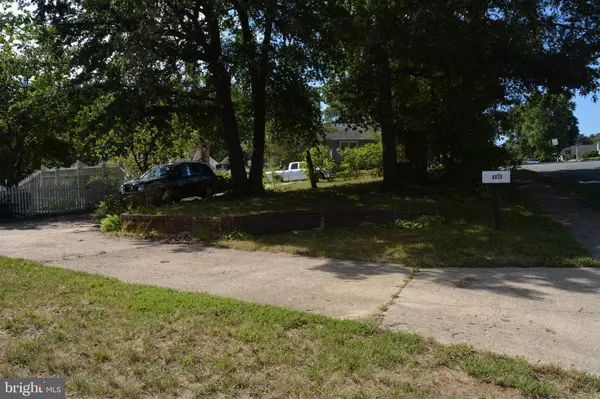$265,000
$250,000
6.0%For more information regarding the value of a property, please contact us for a free consultation.
3 Beds
2 Baths
1,515 SqFt
SOLD DATE : 09/22/2020
Key Details
Sold Price $265,000
Property Type Single Family Home
Sub Type Detached
Listing Status Sold
Purchase Type For Sale
Square Footage 1,515 sqft
Price per Sqft $174
Subdivision Green Haven
MLS Listing ID MDAA442252
Sold Date 09/22/20
Style Traditional
Bedrooms 3
Full Baths 1
Half Baths 1
HOA Y/N N
Abv Grd Liv Area 1,515
Originating Board BRIGHT
Year Built 1949
Annual Tax Amount $2,530
Tax Year 2019
Lot Size 7,500 Sqft
Acres 0.17
Property Description
ESTATE SALE- AS IS. This is the chance to make the improvements you want while living in this unique home or fix it up as an investment property! Original house was built in 1949 and upper floor and great room with extra bedroom built later. There are a number of things you'll want to keep as you make this house your home- The recently added composite decking with access from the entrance door and living room; The cedar lined closets in the Master Bedroom that features a vaulted ceiling; The loft above the great room- perfect for an office or children's play space with two storage closets and the knotty pine on the cathedral ceiling of the great room. Easy access to shopping and commuter routes. Other homes in the neighborhood are being remodeled or rebuilt. Please wear face masks while touring. Shoe covers and gloves are available inside the door. See it as soon as possible before it's gone.
Location
State MD
County Anne Arundel
Zoning R5
Rooms
Other Rooms Living Room, Primary Bedroom, Bedroom 2, Kitchen, Family Room, Basement, Bedroom 1, Loft, Bathroom 1
Basement Outside Entrance, Partial, Unfinished, Interior Access
Main Level Bedrooms 1
Interior
Interior Features Combination Kitchen/Living, Entry Level Bedroom
Hot Water Electric
Heating Heat Pump(s)
Cooling Heat Pump(s)
Flooring Ceramic Tile, Carpet
Equipment Built-In Microwave, Dishwasher, Dryer - Electric, Washer, Oven/Range - Electric, Refrigerator
Furnishings No
Fireplace N
Appliance Built-In Microwave, Dishwasher, Dryer - Electric, Washer, Oven/Range - Electric, Refrigerator
Heat Source Electric
Laundry Basement
Exterior
Exterior Feature Deck(s)
Garage Spaces 4.0
Fence Partially, Vinyl, Wood
Pool Above Ground
Utilities Available Cable TV Available
Water Access N
Roof Type Architectural Shingle
Street Surface Paved
Accessibility None
Porch Deck(s)
Road Frontage City/County
Total Parking Spaces 4
Garage N
Building
Lot Description Corner
Story 2.5
Sewer Public Sewer
Water Public
Architectural Style Traditional
Level or Stories 2.5
Additional Building Above Grade, Below Grade
Structure Type Dry Wall,Vaulted Ceilings
New Construction N
Schools
Elementary Schools Solley
Middle Schools George Fox
High Schools Northeast
School District Anne Arundel County Public Schools
Others
Pets Allowed N
Senior Community No
Tax ID 020338828993050
Ownership Fee Simple
SqFt Source Assessor
Security Features Main Entrance Lock
Acceptable Financing FHA 203(k), Cash, Conventional
Horse Property N
Listing Terms FHA 203(k), Cash, Conventional
Financing FHA 203(k),Cash,Conventional
Special Listing Condition Standard
Read Less Info
Want to know what your home might be worth? Contact us for a FREE valuation!

Our team is ready to help you sell your home for the highest possible price ASAP

Bought with Jennifer Kussart • RE/MAX Aspire
"My job is to find and attract mastery-based agents to the office, protect the culture, and make sure everyone is happy! "
3801 Kennett Pike Suite D200, Greenville, Delaware, 19807, United States
