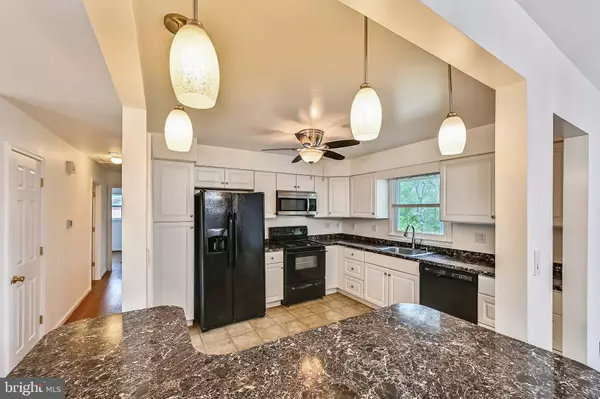$370,000
$367,000
0.8%For more information regarding the value of a property, please contact us for a free consultation.
5 Beds
3 Baths
2,480 SqFt
SOLD DATE : 06/16/2020
Key Details
Sold Price $370,000
Property Type Single Family Home
Sub Type Detached
Listing Status Sold
Purchase Type For Sale
Square Footage 2,480 sqft
Price per Sqft $149
Subdivision Clinton Acres
MLS Listing ID MDPG566176
Sold Date 06/16/20
Style Split Foyer
Bedrooms 5
Full Baths 3
HOA Y/N N
Abv Grd Liv Area 1,240
Originating Board BRIGHT
Year Built 1967
Annual Tax Amount $3,887
Tax Year 2019
Lot Size 0.470 Acres
Acres 0.47
Property Description
A must see!!!2400 square feet of living area. Renovated brick front 2 level split foyer with 5 bedrooms, 3 full baths, hardwood floors, living room w/fireplace, deck off the dining room, kitchen w/table space on first level, finished basement w/family room w/fireplace, walkout to patio and large back yard, 2 car garage, long driveway. Great area to commute to Andrews Air Force Base, DC and VA. Completely renovated kitchen late summer 2013. Wet bar downstairs: Spring/Summer 2014. Windows replaced early 2015. New posts and railings on front porch: April 2016. New carpet in all of downstairs: October 2016. New deck and vinyl fence enclosure around oil tank: January 2018 New roof: summer 2018 Exterior of house painted: Spring 2019 New garage doors: Summer 2019 New patio poured: October 2019 All three baths completely renovated: January to March 2020 Entire interior of house painted: February 2020
Location
State MD
County Prince Georges
Zoning RR
Direction West
Rooms
Other Rooms Living Room, Dining Room, Primary Bedroom, Bedroom 2, Bedroom 3, Bedroom 4, Bedroom 5, Kitchen, Family Room, Laundry, Bathroom 2, Bathroom 3, Primary Bathroom
Basement Connecting Stairway
Main Level Bedrooms 3
Interior
Interior Features Attic, Carpet, Ceiling Fan(s), Floor Plan - Traditional, Primary Bath(s), Pantry, Tub Shower, Upgraded Countertops, Wood Floors, Stall Shower, Dining Area, Chair Railings, Wet/Dry Bar, Window Treatments
Hot Water Electric
Heating Forced Air
Cooling Central A/C
Flooring Hardwood, Carpet
Fireplaces Number 2
Fireplaces Type Wood
Equipment Built-In Microwave, Dishwasher, Disposal, Refrigerator, Icemaker, Oven/Range - Electric, Washer, Dryer - Electric, Dryer - Front Loading
Furnishings No
Fireplace Y
Window Features Energy Efficient
Appliance Built-In Microwave, Dishwasher, Disposal, Refrigerator, Icemaker, Oven/Range - Electric, Washer, Dryer - Electric, Dryer - Front Loading
Heat Source Oil
Laundry Has Laundry, Lower Floor, Washer In Unit, Dryer In Unit
Exterior
Exterior Feature Deck(s), Patio(s)
Parking Features Garage - Front Entry, Garage Door Opener, Inside Access, Additional Storage Area
Garage Spaces 6.0
Fence Chain Link
Utilities Available Phone Available, Fiber Optics Available, Cable TV Available, Sewer Available, Water Available
Water Access N
Street Surface Paved
Accessibility None
Porch Deck(s), Patio(s)
Road Frontage City/County
Attached Garage 2
Total Parking Spaces 6
Garage Y
Building
Story 2
Foundation Slab
Sewer Public Sewer
Water Public
Architectural Style Split Foyer
Level or Stories 2
Additional Building Above Grade, Below Grade
New Construction N
Schools
Elementary Schools Brandywine
Middle Schools Gwynn Park
High Schools Gwynn Park
School District Prince George'S County Public Schools
Others
Senior Community No
Tax ID 17111160886
Ownership Fee Simple
SqFt Source Estimated
Security Features Smoke Detector
Special Listing Condition Standard
Read Less Info
Want to know what your home might be worth? Contact us for a FREE valuation!

Our team is ready to help you sell your home for the highest possible price ASAP

Bought with Kiona Simon • Exit Flagship Realty
"My job is to find and attract mastery-based agents to the office, protect the culture, and make sure everyone is happy! "
3801 Kennett Pike Suite D200, Greenville, Delaware, 19807, United States





