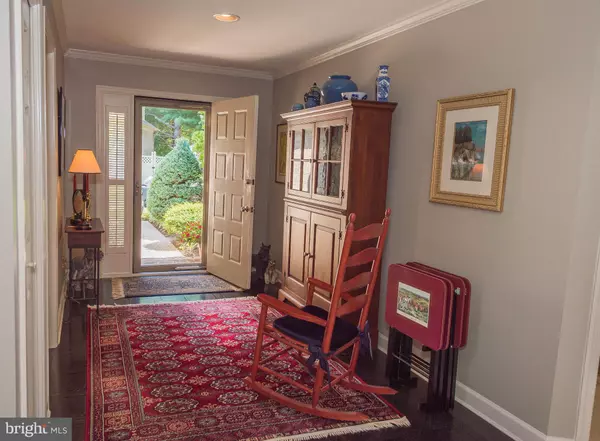$340,000
$350,000
2.9%For more information regarding the value of a property, please contact us for a free consultation.
3 Beds
4 Baths
3,200 SqFt
SOLD DATE : 11/02/2020
Key Details
Sold Price $340,000
Property Type Single Family Home
Sub Type Detached
Listing Status Sold
Purchase Type For Sale
Square Footage 3,200 sqft
Price per Sqft $106
Subdivision Village In The Park Ii
MLS Listing ID MDWC109298
Sold Date 11/02/20
Style Contemporary,Transitional
Bedrooms 3
Full Baths 3
Half Baths 1
HOA Fees $200/mo
HOA Y/N Y
Abv Grd Liv Area 3,200
Originating Board BRIGHT
Year Built 1991
Annual Tax Amount $4,434
Tax Year 2020
Lot Size 5,902 Sqft
Acres 0.14
Property Description
Exceptional, completely custom brick contemporary home in the Village in The Park offers comfortable-luxury inside & out. Distinctive design, excellent craftsmanship, quality materials and construction throughout this 3200sf home. Welcoming foyer leads to the spacious living room - cathedral ceiling w/skylights, built-in display cabinet, door leading to your incredible outdoor space. Formal dining room w/crown-molding, custom, built-in walnut China Cabinet w/special silverware drawer, and walls of windows overlooking the garden - lush landscaping, calming water features. Preparing meals is a joy in your bright and functional kitchen - Sub-Zero and Kenmore Elite stainless appliances, hand-crafted custom cabinetry, Corian counters, tile backsplash, under-cabinet lighting - opens to an informal dining area w/vaulted ceilings, skylight w/access to the outdoors. Large family room w/dramatic vaulted, coffered ceiling adorned by a chandelier, Palladium window flanked by built-in walnut bookcases. Built-in wet bar w/quartz countertop and wine/beverage fridge [updated in 2013-2014]. Restful master bedroom with sitting area, custom walk-in closet, luxe en-suite bath - renovated by Herl's in 2005 jetted tub w/tile surround, double vanity, oversized tiled shower w/glass doors. A 2nd bedroom w/custom closet, en-suite guest bath. Generously-sized mudroom w/washer/dryer included, room for the perfect drop-zone. Upstairs, a 3rd bedroom w/skylights, walk-in cedar closet, 3rd full bath; flex room w/skylights could function as an office / studio / study - whatever suits your style. An attached 2-car garage w/automatic door openers, built-in storage cabinets; pull-down Stairway for additional storage; multi-zone in-ground irrigation. Maintenance-free yard - covered by the HOA. Many updates include: HVAC - 1st floor system 2012, 2nd floor system 2013, crawlspace dehumidifer 2012 & ductwork 2019; Roof, soffit, gutter and downspouts with transferable warranty 2013; skylights tinted in 2015 to prevent sunfade - and so much more. Call today for details, and to tour your new home in a location convenient to Rt 13 and Rt 50 - quick trip to Downtown, medical centers, etc. Sizes, taxes approximate.
Location
State MD
County Wicomico
Area Wicomico Southeast (23-04)
Zoning PRD
Rooms
Other Rooms Living Room, Dining Room, Primary Bedroom, Bedroom 2, Bedroom 3, Kitchen, Den, Foyer, 2nd Stry Fam Rm, Laundry, Bathroom 2, Primary Bathroom, Full Bath, Half Bath
Main Level Bedrooms 2
Interior
Interior Features Entry Level Bedroom, Family Room Off Kitchen, Floor Plan - Open, Formal/Separate Dining Room, Kitchen - Island, Recessed Lighting, Skylight(s), Soaking Tub, Stall Shower, Tub Shower, Upgraded Countertops, Walk-in Closet(s), Wet/Dry Bar, Kitchen - Eat-In, Exposed Beams, Crown Moldings, Dining Area, Ceiling Fan(s), Breakfast Area, Carpet, Built-Ins, Primary Bath(s)
Hot Water Electric
Heating Forced Air
Cooling Central A/C
Fireplaces Number 1
Fireplaces Type Brick, Mantel(s), Screen, Wood
Equipment Exhaust Fan, Built-In Microwave, Dishwasher, Oven/Range - Electric, Refrigerator, Stainless Steel Appliances, Water Heater
Fireplace Y
Window Features Palladian,Screens
Appliance Exhaust Fan, Built-In Microwave, Dishwasher, Oven/Range - Electric, Refrigerator, Stainless Steel Appliances, Water Heater
Heat Source Natural Gas
Laundry Main Floor, Dryer In Unit, Washer In Unit
Exterior
Exterior Feature Patio(s)
Parking Features Garage - Front Entry, Additional Storage Area, Garage Door Opener, Inside Access
Garage Spaces 4.0
Fence Privacy
Water Access N
View Garden/Lawn
Roof Type Architectural Shingle
Accessibility 2+ Access Exits
Porch Patio(s)
Attached Garage 2
Total Parking Spaces 4
Garage Y
Building
Lot Description Cleared, Cul-de-sac, Landscaping, No Thru Street, Premium
Story 2
Sewer Public Sewer
Water Public
Architectural Style Contemporary, Transitional
Level or Stories 2
Additional Building Above Grade, Below Grade
Structure Type 2 Story Ceilings,Cathedral Ceilings,Vaulted Ceilings
New Construction N
Schools
School District Wicomico County Public Schools
Others
Senior Community No
Tax ID 05-102294
Ownership Fee Simple
SqFt Source Assessor
Acceptable Financing Conventional, Cash
Horse Property N
Listing Terms Conventional, Cash
Financing Conventional,Cash
Special Listing Condition Standard
Read Less Info
Want to know what your home might be worth? Contact us for a FREE valuation!

Our team is ready to help you sell your home for the highest possible price ASAP

Bought with Austin Whitehead • Whitehead Real Estate Exec.

"My job is to find and attract mastery-based agents to the office, protect the culture, and make sure everyone is happy! "
3801 Kennett Pike Suite D200, Greenville, Delaware, 19807, United States





