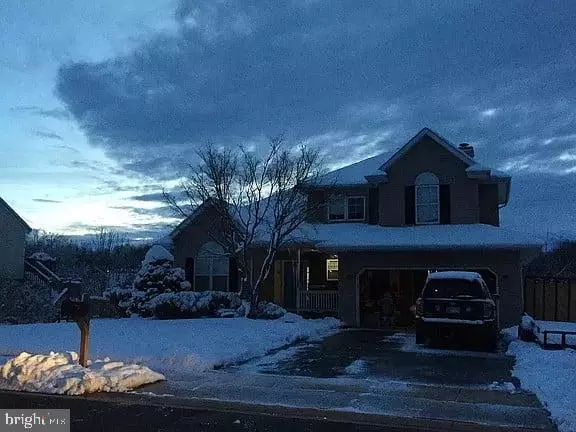$389,000
$389,000
For more information regarding the value of a property, please contact us for a free consultation.
4 Beds
4 Baths
2,875 SqFt
SOLD DATE : 12/17/2021
Key Details
Sold Price $389,000
Property Type Single Family Home
Sub Type Detached
Listing Status Sold
Purchase Type For Sale
Square Footage 2,875 sqft
Price per Sqft $135
Subdivision Summer Hill
MLS Listing ID MDCC2001978
Sold Date 12/17/21
Style Colonial
Bedrooms 4
Full Baths 3
Half Baths 1
HOA Y/N N
Abv Grd Liv Area 2,075
Originating Board BRIGHT
Year Built 1992
Annual Tax Amount $4,315
Tax Year 2021
Lot Size 10,280 Sqft
Acres 0.24
Property Description
The sunrise views from this 4 bedroom, 3.5 bath, 2875 square foot home in the Summer Hill subdivision of Rising Sun, MD are gorgeous!
This home sits on a quarter acre lot adjacent to acres of non-buildable/protected land, providing its residents with privacy and room to play. There is a creek that runs behind the property offering hours of entertainment for children of all ages, as well as the peaceful back drop to a busy day. The home is updated throughout to include crown molding, stainless steel appliances, stone backsplash, granite countertops, flooring, lighting, and a new roof in 2021.
The main floor offers a formal sitting room, dining room, breakfast nook that opens to a family room with a wood burning fireplace, half bath, and laundry room just off a large garage boasting plenty of work space. There are 4 bedrooms and two full baths on the 2nd floor. The finished walkout basement is accessible via a wood walkway from the driveway at the front of the house. While the basement currently serves as a home office, it includes a room with a closet and a full bath, making it well suited for a guest/mother-in law suite. There are two decks for entertaining that lead to the fenced in back yard.
Location
State MD
County Cecil
Zoning R2
Rooms
Basement Connecting Stairway, Daylight, Partial, Fully Finished, Heated, Interior Access, Outside Entrance, Rear Entrance, Walkout Level
Interior
Interior Features Attic, Bar, Breakfast Area, Carpet, Ceiling Fan(s), Crown Moldings, Dining Area, Family Room Off Kitchen, Formal/Separate Dining Room, Kitchen - Eat-In, Kitchen - Table Space, Primary Bath(s), Recessed Lighting, Stall Shower, Store/Office, Upgraded Countertops, Walk-in Closet(s), Wet/Dry Bar, Attic/House Fan
Hot Water Electric
Heating Heat Pump(s)
Cooling Ceiling Fan(s), Central A/C, Whole House Fan
Fireplaces Number 1
Fireplaces Type Insert, Screen
Equipment Built-In Range, Dishwasher, Oven - Single, Oven/Range - Electric, Range Hood, Refrigerator, Stainless Steel Appliances, Washer/Dryer Hookups Only, Water Heater
Fireplace Y
Window Features Bay/Bow,Double Pane,Screens
Appliance Built-In Range, Dishwasher, Oven - Single, Oven/Range - Electric, Range Hood, Refrigerator, Stainless Steel Appliances, Washer/Dryer Hookups Only, Water Heater
Heat Source Electric
Exterior
Exterior Feature Deck(s), Porch(es)
Parking Features Garage Door Opener, Inside Access
Garage Spaces 2.0
Fence Rear, Wire, Wood
Water Access N
View Creek/Stream, Pasture
Accessibility Other Bath Mod, Ramp - Main Level, Wheelchair Mod
Porch Deck(s), Porch(es)
Attached Garage 2
Total Parking Spaces 2
Garage Y
Building
Lot Description Backs - Open Common Area, Backs to Trees, Cleared, Landscaping, SideYard(s), Stream/Creek, Trees/Wooded
Story 3
Foundation Other
Sewer Public Sewer
Water Public
Architectural Style Colonial
Level or Stories 3
Additional Building Above Grade, Below Grade
New Construction N
Schools
School District Cecil County Public Schools
Others
Senior Community No
Tax ID 0806042910
Ownership Fee Simple
SqFt Source Assessor
Special Listing Condition Standard
Read Less Info
Want to know what your home might be worth? Contact us for a FREE valuation!

Our team is ready to help you sell your home for the highest possible price ASAP

Bought with Jason M Zang • Coldwell Banker Chesapeake Real Estate

"My job is to find and attract mastery-based agents to the office, protect the culture, and make sure everyone is happy! "
3801 Kennett Pike Suite D200, Greenville, Delaware, 19807, United States





