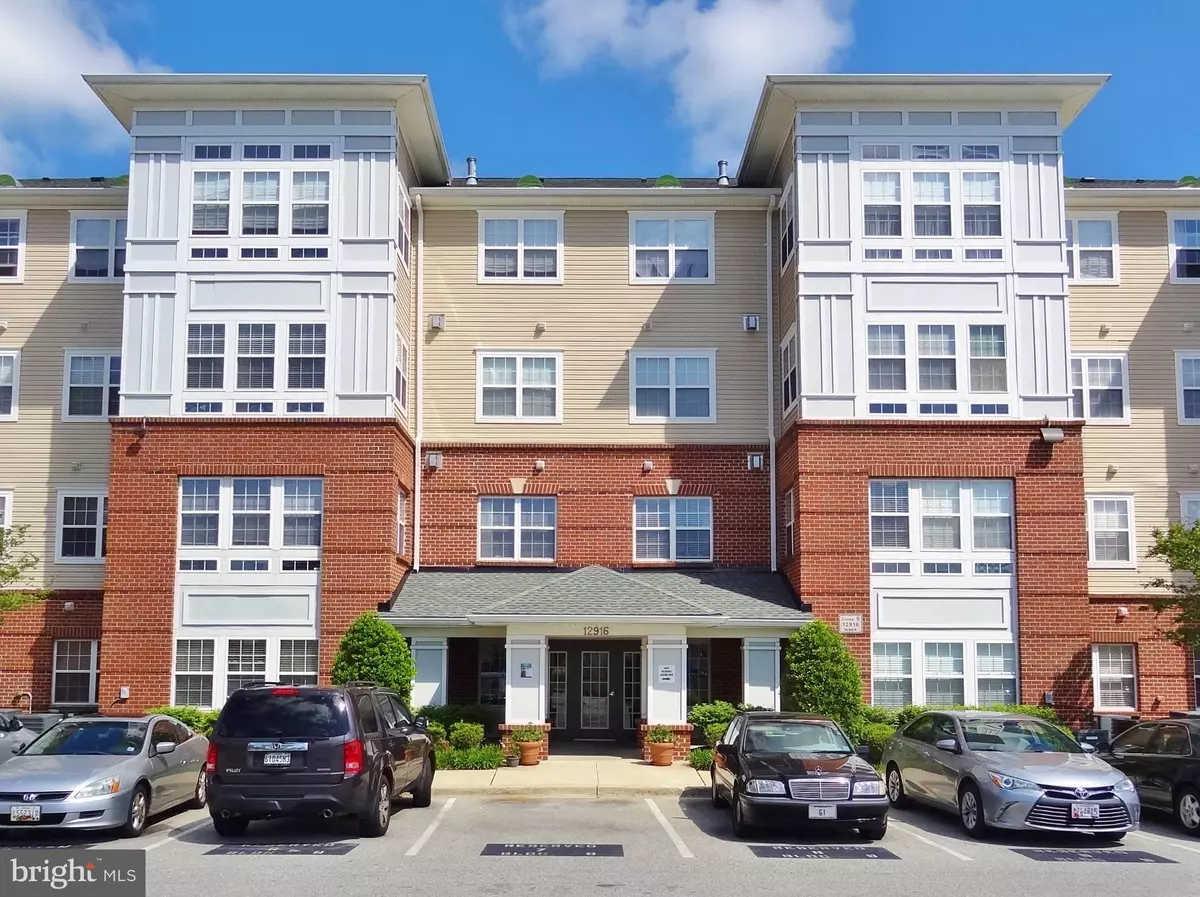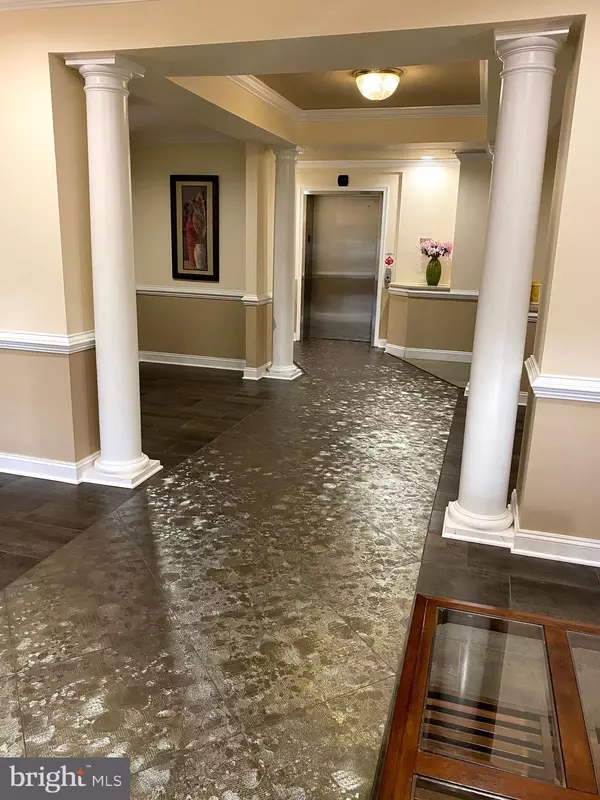$238,000
$246,000
3.3%For more information regarding the value of a property, please contact us for a free consultation.
2 Beds
2 Baths
1,276 SqFt
SOLD DATE : 07/15/2020
Key Details
Sold Price $238,000
Property Type Condo
Sub Type Condo/Co-op
Listing Status Sold
Purchase Type For Sale
Square Footage 1,276 sqft
Price per Sqft $186
Subdivision Cameron Grove
MLS Listing ID MDPG569122
Sold Date 07/15/20
Style Unit/Flat
Bedrooms 2
Full Baths 2
Condo Fees $331/mo
HOA Y/N N
Abv Grd Liv Area 1,276
Originating Board BRIGHT
Year Built 2006
Annual Tax Amount $1,889
Tax Year 2019
Property Description
Newly Renovated Open Concept 2 BR/2 Full Bath Unit with FP in 55+ Cameron Grove Community!! Secure building in much sought after Cameron Grove Community of Upper Marlboro/Largo MD area. Designed with wider hallways for ease of mobility. Gorgeous Entry Foyer with Guest seating . Resident Mailboxes are neatly tucked away along corridor leading to Elevator. Unit is conveniently located next to Community Center, Indoor & Outdoor swimming pools, tennis courts, meeting rooms, library and a Social Lounge. Jog/Walk paths weave throughout the neighborhood just in time to be taken advantage of in Spring!Step onto the tiled Entry floor of Unit 206 and be greeted by an Open Floor planned space leading to a Large Great Rm complete with Gas Fireplace, new carpet, Dining accomodations and a Glorious attached Florida Room. A built in niche and mantle above FP will show off all your best and most cherished collectibles. This freshly painted home boasts New tile floors in the Kitchen, Bathroom and Sunroom for easy cleaning, comfort and just the right splash of style, Venture onward into the Fabulous Newly remodeled modern Kitchen replete with SS Dishwasher, Gas Range/Oven, Fridge with Ice Maker, gleaming White cabinets and scratch resistant Granite counters. Make yourself comfortable under Newly installed lighting while seated at the High Bar. Neatly tucked away you'll also find a useful built in desk and full-sized Pantry. Choose whichever bedroom you prefer and be guaranteed your privacy, with separation from their placement on either side of the Great Rm. Directly off the Front entrance is a spacious bath with sink and vanity adorned with a Massive Full sized shower! The New Front-Loading stackable Energy Efficient GE Washer & Dryer set and Linen closet complete this spectacular space with direct access to the Main bedroom . Main bedroom is bathed in natural light, has recently painted Accent walls, newer carpet and includes a magnificent organized Walk-in-Closet. The other Smartly designed Suite affords the lucky inhabitant all the upgrades of the Main bedroom along with the added Bonus of a Beautiful renovated bathroom! This Contemporary styled oasis features Newness as far as the eye can see! Upgraded decorator style vanity, sink and faucet mix seamlessly with Goldenrod hued color scheme, and Wainscoting. Soak your day away in the generous sized Tub you'll be thrilled to call your own. Stop reading and schedule your Showing today before this one gets away!
Location
State MD
County Prince Georges
Zoning RL
Rooms
Main Level Bedrooms 2
Interior
Interior Features Bar, Built-Ins, Carpet, Combination Dining/Living, Ceiling Fan(s), Chair Railings, Crown Moldings, Elevator, Family Room Off Kitchen, Floor Plan - Open, Intercom, Kitchen - Gourmet, Primary Bath(s), Pantry, Stall Shower, Sprinkler System, Tub Shower, Upgraded Countertops, Walk-in Closet(s)
Heating Heat Pump(s)
Cooling Central A/C
Fireplaces Number 1
Fireplaces Type Gas/Propane, Screen
Equipment Built-In Microwave, Built-In Range, Dishwasher, Disposal, Dryer, Dryer - Electric, Dryer - Front Loading, Energy Efficient Appliances, Icemaker, Intercom, Microwave, Oven - Single, Oven/Range - Gas, Refrigerator, Stainless Steel Appliances, Stove, Washer - Front Loading, Washer/Dryer Stacked, Water Heater
Furnishings No
Fireplace Y
Window Features Energy Efficient,Insulated,Screens,Sliding
Appliance Built-In Microwave, Built-In Range, Dishwasher, Disposal, Dryer, Dryer - Electric, Dryer - Front Loading, Energy Efficient Appliances, Icemaker, Intercom, Microwave, Oven - Single, Oven/Range - Gas, Refrigerator, Stainless Steel Appliances, Stove, Washer - Front Loading, Washer/Dryer Stacked, Water Heater
Heat Source Electric
Laundry Dryer In Unit, Washer In Unit
Exterior
Amenities Available Club House, Community Center, Elevator, Exercise Room, Fitness Center, Jog/Walk Path, Pool - Outdoor, Reserved/Assigned Parking, Retirement Community, Security, Swimming Pool, Tennis Courts
Water Access N
View City, Pond
Accessibility Roll-in Shower, Low Pile Carpeting, Level Entry - Main, Elevator, 48\"+ Halls
Garage N
Building
Story 4
Unit Features Garden 1 - 4 Floors
Sewer Public Sewer
Water Public
Architectural Style Unit/Flat
Level or Stories 4
Additional Building Above Grade, Below Grade
New Construction N
Schools
School District Prince George'S County Public Schools
Others
Pets Allowed Y
HOA Fee Include All Ground Fee,Common Area Maintenance,Ext Bldg Maint,Insurance,Lawn Maintenance,Management,Pool(s),Recreation Facility,Road Maintenance,Snow Removal,Trash
Senior Community Yes
Age Restriction 55
Tax ID 17073811809
Ownership Condominium
Security Features Exterior Cameras,Main Entrance Lock,Security System,Smoke Detector
Acceptable Financing Cash, Conventional, VA
Horse Property N
Listing Terms Cash, Conventional, VA
Financing Cash,Conventional,VA
Special Listing Condition Standard
Pets Allowed Case by Case Basis
Read Less Info
Want to know what your home might be worth? Contact us for a FREE valuation!

Our team is ready to help you sell your home for the highest possible price ASAP

Bought with Sanchez A Kannon • Oak Creek Realty LLC

"My job is to find and attract mastery-based agents to the office, protect the culture, and make sure everyone is happy! "
3801 Kennett Pike Suite D200, Greenville, Delaware, 19807, United States





