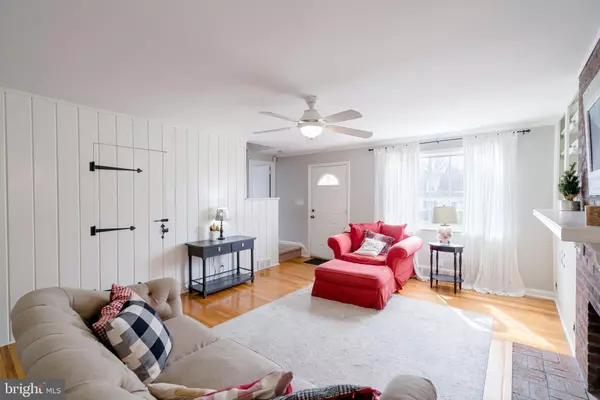$440,000
$440,000
For more information regarding the value of a property, please contact us for a free consultation.
4 Beds
2 Baths
1,945 SqFt
SOLD DATE : 05/18/2020
Key Details
Sold Price $440,000
Property Type Single Family Home
Sub Type Detached
Listing Status Sold
Purchase Type For Sale
Square Footage 1,945 sqft
Price per Sqft $226
Subdivision Fort Washington
MLS Listing ID PAMC644554
Sold Date 05/18/20
Style Cape Cod
Bedrooms 4
Full Baths 2
HOA Y/N N
Abv Grd Liv Area 1,945
Originating Board BRIGHT
Year Built 1950
Annual Tax Amount $7,427
Tax Year 2019
Lot Size 0.467 Acres
Acres 0.47
Lot Dimensions 70.00 x 0.00
Property Description
SHOWINGS BEGIN TUESDAY, 3/17/2020. This BEAUTIFUL home, filled with character & charm and loaded with upgrades, is one you cannot miss! Situated in a PERFECT location; on a quiet street in sought-after historic Fort Washington with close proximity to restaurants, shops, and walking distance schools plus easy access to major routes (Rte. 309 and the PA-Turnpike). This 4-bedroom, 2-bathroom home features a brand-new kitchen (remodeled in November of 2019), 2 first level bedrooms, a finished basement, a bright sunroom, a fully fenced-in backyard, a 1-car garage with inside access, second entry through mudroom directly off of the paved driveway, and so much more! Step through the front door to discover the living room captivated by gorgeous hardwood floors, a wood burning brick fireplace, crown molding and built-in shelves. The exposed fireplace brick continues around the corner into the formal dining room where you can imagine yourself hosting dinner parties with friends and family. The dining room also has hardwood floors, crown molding & chair rail, and a rustic chandelier. A chef s dream kitchen awaits at the heart of the home boasting with stainless steel appliances, gas cooking, water filtration system, quartz countertops, recessed lighting, subway tile backsplash, ample storage in the 42 cabinets and pantry with built-in shelves, island seating with additional storage, a breakfast area, and a great view of the backyard over the large stainless-steel sink. Adjacent to the kitchen, there is a sunroom / family room area with bay window with window seat, ceiling fan, and French door to the patio. The front first floor bedroom, currently being used as a home office, has a closet, 2 windows, and carpet with preserved hardwood floors underneath. The master bedroom includes a ceiling fan, a closet, 2 windows, crown molding, and hardwood floors. An updated hall bath shines with marble countertop vanity, subway tile tub/shower, and tile floors. Upstairs you will find 2 spacious bedrooms complete with skylights, large closets, ceiling fans and carpet with hardwood floors underneath. Bedroom on the left has 2 closets, 1 is a walk-in closet. Bedroom on the right has a window bench with additional storage. A hall closet and hall bath with tub/shower completes the second level. The half-finished basement can serve as a home office space or can be used as additional entertainment. The unfinished side has a washer, dryer, and wash tub and provides access to yard. Basement has 2 sump pumps with battery back-up, a French drain, and recessed lighting. Get ready to spend your spring and summer in your amazing backyard with so much to do; enjoy grilling, gardening, relaxing and outdoor games! The custom-made kids tree house and swing is a plus! Additional home features / upgrades include: newer HVAC (2015), Schlage smart door key pad to lock or unlock remotely, electrical / lighting connection to your smart home tech. Schedule your private tour today!
Location
State PA
County Montgomery
Area Upper Dublin Twp (10654)
Zoning B
Rooms
Other Rooms Living Room, Dining Room, Primary Bedroom, Bedroom 2, Bedroom 3, Bedroom 4, Kitchen, Basement, Sun/Florida Room, Mud Room
Basement Full, Partially Finished, Sump Pump, Walkout Stairs, Drain
Main Level Bedrooms 2
Interior
Interior Features Breakfast Area, Carpet, Ceiling Fan(s), Chair Railings, Crown Moldings, Floor Plan - Traditional, Kitchen - Eat-In, Kitchen - Island, Kitchen - Table Space, Pantry, Recessed Lighting, Skylight(s), Tub Shower
Hot Water Natural Gas
Heating Baseboard - Electric, Forced Air
Cooling Central A/C
Flooring Hardwood, Carpet, Tile/Brick
Fireplaces Number 1
Fireplaces Type Mantel(s), Wood, Brick
Equipment Dishwasher, Disposal, Dryer, Oven - Self Cleaning, Range Hood, Refrigerator, Stainless Steel Appliances, Washer
Fireplace Y
Window Features Bay/Bow,Skylights
Appliance Dishwasher, Disposal, Dryer, Oven - Self Cleaning, Range Hood, Refrigerator, Stainless Steel Appliances, Washer
Heat Source Natural Gas, Electric
Laundry Basement
Exterior
Exterior Feature Patio(s)
Parking Features Garage - Front Entry, Inside Access
Garage Spaces 1.0
Water Access N
Roof Type Shingle
Accessibility None
Porch Patio(s)
Attached Garage 1
Total Parking Spaces 1
Garage Y
Building
Story 2
Sewer Public Sewer
Water Public
Architectural Style Cape Cod
Level or Stories 2
Additional Building Above Grade, Below Grade
New Construction N
Schools
School District Upper Dublin
Others
Senior Community No
Tax ID 54-00-08047-008
Ownership Fee Simple
SqFt Source Assessor
Special Listing Condition Standard
Read Less Info
Want to know what your home might be worth? Contact us for a FREE valuation!

Our team is ready to help you sell your home for the highest possible price ASAP

Bought with Deana E Corrigan • Realty ONE Group Legacy
"My job is to find and attract mastery-based agents to the office, protect the culture, and make sure everyone is happy! "
3801 Kennett Pike Suite D200, Greenville, Delaware, 19807, United States





