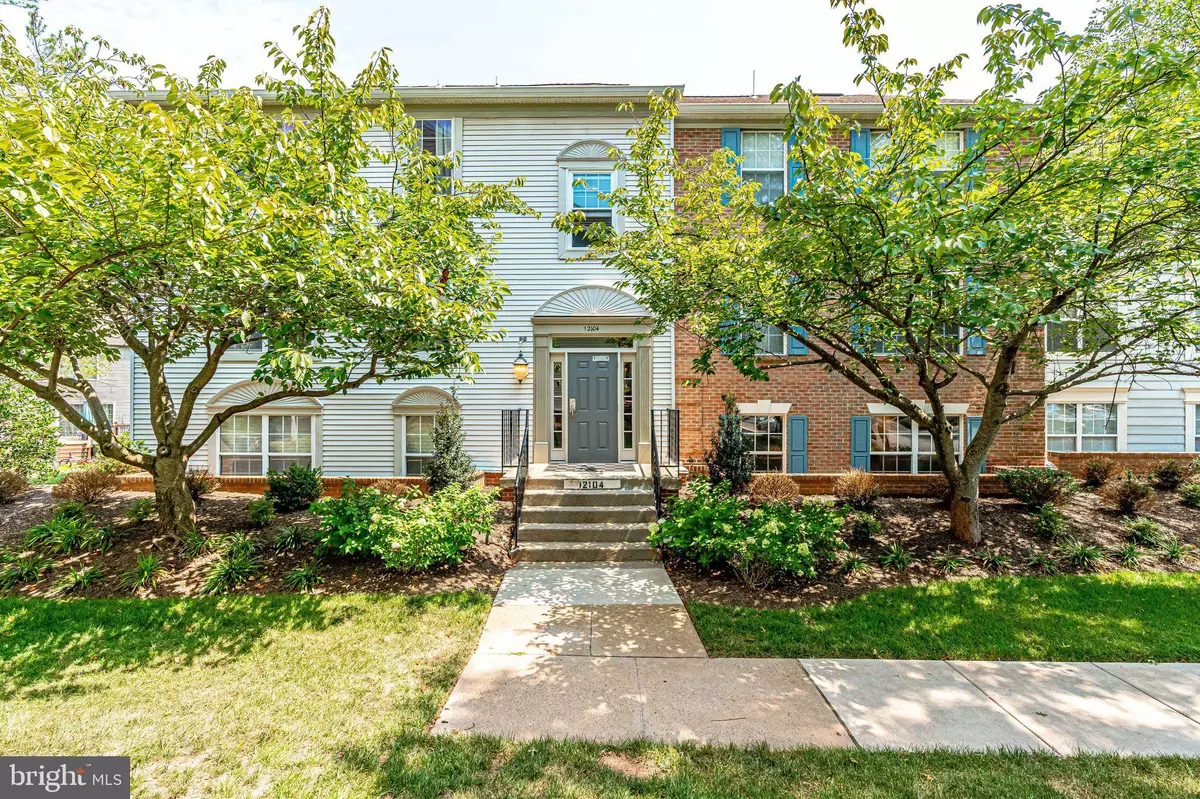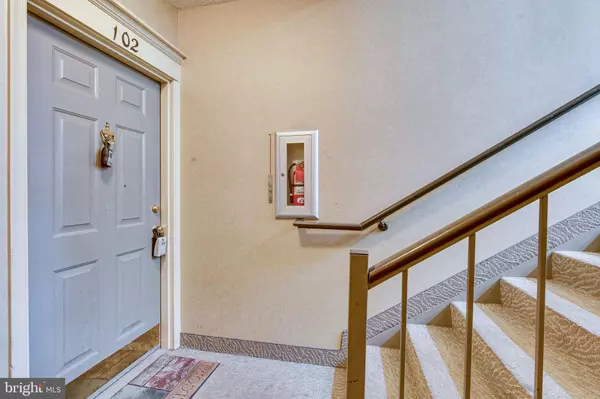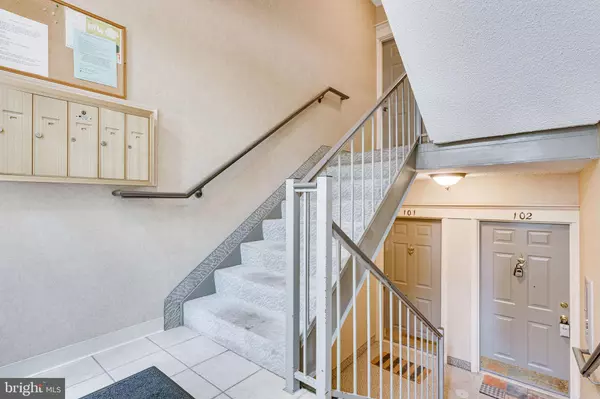$330,000
$330,000
For more information regarding the value of a property, please contact us for a free consultation.
3 Beds
2 Baths
1,123 SqFt
SOLD DATE : 11/12/2021
Key Details
Sold Price $330,000
Property Type Condo
Sub Type Condo/Co-op
Listing Status Sold
Purchase Type For Sale
Square Footage 1,123 sqft
Price per Sqft $293
Subdivision Heights At Penderbrook
MLS Listing ID VAFX2014790
Sold Date 11/12/21
Style Colonial
Bedrooms 3
Full Baths 2
Condo Fees $330/mo
HOA Fees $33
HOA Y/N Y
Abv Grd Liv Area 1,123
Originating Board BRIGHT
Year Built 1988
Annual Tax Amount $2,467
Tax Year 2012
Property Description
One of Northern Virginia's Best kept secrets, sought-after Penderbrook . This first floor three bedroom, two full bath completely move-in ready condo with an open, inviting floor plan. Beautiful kitchen with granite countertops, a brand new refrigerator and adjacent dining space. Family room with brand new laminate flooring and large sliding glass door providing lots of natural light. Enjoy the golf course views on your own paver patio off the living room. Freshly painted throughout with new carpet in both bedrooms. Master suite with full ensuite bath and updated vanities. Full size washer and dryer in unit. Amazing community amenities (tennis, pool, trails, golf, tot lot), plus location near I66, Rt. 50 and 286. 2 parking spots (1 assigned #129 and 1 unassigned with decal) plus unlimited nearby street parking. FHA Approved. Welcome Home!
Location
State VA
County Fairfax
Zoning 308
Rooms
Main Level Bedrooms 3
Interior
Interior Features Dining Area, Window Treatments, Primary Bath(s), Wood Floors, Floor Plan - Open
Hot Water Electric
Heating Heat Pump(s)
Cooling Ceiling Fan(s), Heat Pump(s)
Equipment Dishwasher, Disposal, Dryer, Exhaust Fan, Microwave, Icemaker, Range Hood, Stove, Washer
Furnishings No
Fireplace N
Window Features Screens
Appliance Dishwasher, Disposal, Dryer, Exhaust Fan, Microwave, Icemaker, Range Hood, Stove, Washer
Heat Source Electric
Laundry Dryer In Unit, Washer In Unit
Exterior
Exterior Feature Balcony
Garage Spaces 1.0
Utilities Available Under Ground, Cable TV Available
Amenities Available Jog/Walk Path, Pool - Outdoor, Tot Lots/Playground, Tennis Courts
Water Access N
View Golf Course, Garden/Lawn, Scenic Vista, Trees/Woods
Roof Type Asphalt
Accessibility 2+ Access Exits
Porch Balcony
Total Parking Spaces 1
Garage N
Building
Lot Description Cul-de-sac, Backs - Open Common Area, Backs to Trees, Landscaping, PUD
Story 1
Unit Features Garden 1 - 4 Floors
Foundation Slab
Sewer Public Sewer
Water Public
Architectural Style Colonial
Level or Stories 1
Additional Building Above Grade
Structure Type Dry Wall
New Construction N
Schools
School District Fairfax County Public Schools
Others
Pets Allowed Y
HOA Fee Include Common Area Maintenance,Ext Bldg Maint,Lawn Care Front,Lawn Care Rear,Lawn Maintenance,Management,Insurance,Pool(s),Reserve Funds,Sewer,Trash,Water,Snow Removal
Senior Community No
Tax ID 46-1-26- -222
Ownership Fee Simple
Security Features Smoke Detector
Special Listing Condition Standard
Pets Allowed No Pet Restrictions
Read Less Info
Want to know what your home might be worth? Contact us for a FREE valuation!

Our team is ready to help you sell your home for the highest possible price ASAP

Bought with Michael DeStasio • Long & Foster Real Estate, Inc.
"My job is to find and attract mastery-based agents to the office, protect the culture, and make sure everyone is happy! "
3801 Kennett Pike Suite D200, Greenville, Delaware, 19807, United States





