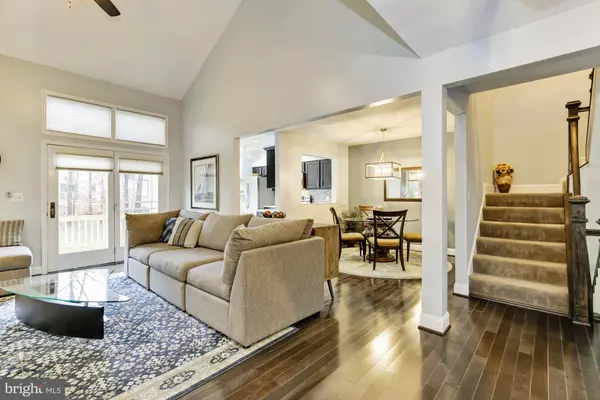$460,000
$440,000
4.5%For more information regarding the value of a property, please contact us for a free consultation.
4 Beds
4 Baths
2,376 SqFt
SOLD DATE : 06/02/2020
Key Details
Sold Price $460,000
Property Type Townhouse
Sub Type End of Row/Townhouse
Listing Status Sold
Purchase Type For Sale
Square Footage 2,376 sqft
Price per Sqft $193
Subdivision Riva Trace
MLS Listing ID MDAA424464
Sold Date 06/02/20
Style Contemporary
Bedrooms 4
Full Baths 3
Half Baths 1
HOA Fees $155/mo
HOA Y/N Y
Abv Grd Liv Area 1,845
Originating Board BRIGHT
Year Built 1987
Annual Tax Amount $4,272
Tax Year 2020
Lot Size 4,391 Sqft
Acres 0.1
Property Description
Exquisitely updated end townhome in the amenity rich community of Riva Trace boasts many updates including Andersen windows, new deck, main level hardwoods, refaced kitchen cabinets, luxury master bath, a second zone HVAC Mitsubishi system and more. Soaring vaulted ceilings and stunning hardwood floors highlight the main living area including a dining area and living room that highlights a wood burning fireplace in a floor to ceiling, stacked stone surround and offers access to the new deck. The chefs kitchen is appointed with tastefully refaced cabinetry, quartz counters, stainless appliances and a ceramic and stainless tile backsplash framed in marble. A spacious, entry level owners suite provides a walk in closet and dressing area with built in organizers. Enjoy the superior enhanced spa like owners bath with a double vanity and marble countertops plus an oversized frameless shower offering a seat, decorative mosaic tile and dual shower heads. The lower level provides a bedroom and living area with a kitchenette, full bath and closet creating the perfect in-law suite and walks out to the backyard that features a custom brick patio and extensive landscaping. Riva Trace gatehouse greets your arrival to the community that also offers a gazebo, dog park, playground, recreational pier, kayak racks, sports courts and exercise trails plus a water access area on Gingerville Creek that leads to the South River for water sport activities. Put this townhome on the top of your list to see!
Location
State MD
County Anne Arundel
Zoning R2
Rooms
Other Rooms Living Room, Dining Room, Primary Bedroom, Bedroom 2, Bedroom 3, Kitchen, Basement, Foyer, In-Law/auPair/Suite, Utility Room
Basement Connecting Stairway, Daylight, Full, Full, Fully Finished, Interior Access, Outside Entrance, Rear Entrance, Sump Pump, Walkout Level, Windows, Workshop
Main Level Bedrooms 1
Interior
Interior Features Attic, Built-Ins, Carpet, Ceiling Fan(s), Dining Area, Entry Level Bedroom, Floor Plan - Open, Kitchen - Eat-In, Kitchen - Table Space, Primary Bath(s), Recessed Lighting, Skylight(s), Stall Shower, Upgraded Countertops, Walk-in Closet(s), Wet/Dry Bar, Wood Floors
Hot Water Electric
Heating Heat Pump(s), Programmable Thermostat
Cooling Ceiling Fan(s), Central A/C, Programmable Thermostat
Flooring Carpet, Ceramic Tile, Concrete, Hardwood
Fireplaces Number 1
Fireplaces Type Fireplace - Glass Doors, Mantel(s), Stone, Wood
Equipment Built-In Microwave, Dishwasher, Disposal, Dryer, ENERGY STAR Dishwasher, Icemaker, Oven - Self Cleaning, Oven/Range - Electric, Refrigerator, Stainless Steel Appliances, Washer, Water Dispenser, Water Heater, Exhaust Fan
Furnishings No
Fireplace Y
Window Features Energy Efficient,Casement,Screens,Skylights
Appliance Built-In Microwave, Dishwasher, Disposal, Dryer, ENERGY STAR Dishwasher, Icemaker, Oven - Self Cleaning, Oven/Range - Electric, Refrigerator, Stainless Steel Appliances, Washer, Water Dispenser, Water Heater, Exhaust Fan
Heat Source Electric
Laundry Basement, Lower Floor
Exterior
Exterior Feature Deck(s), Patio(s)
Parking Features Garage - Front Entry, Garage Door Opener, Inside Access
Garage Spaces 1.0
Amenities Available Tennis Courts, Water/Lake Privileges, Jog/Walk Path, Common Grounds
Water Access Y
Water Access Desc Canoe/Kayak,Fishing Allowed
View Garden/Lawn
Roof Type Architectural Shingle
Accessibility Other
Porch Deck(s), Patio(s)
Attached Garage 1
Total Parking Spaces 1
Garage Y
Building
Lot Description Backs - Open Common Area, Corner, Front Yard, Landscaping, Level, No Thru Street, Rear Yard, SideYard(s)
Story 3+
Foundation Crawl Space
Sewer Public Sewer
Water Public
Architectural Style Contemporary
Level or Stories 3+
Additional Building Above Grade, Below Grade
Structure Type 2 Story Ceilings,9'+ Ceilings,Dry Wall,High,Vaulted Ceilings
New Construction N
Schools
Elementary Schools Rolling Knolls
Middle Schools Wiley H. Bates
High Schools Annapolis
School District Anne Arundel County Public Schools
Others
HOA Fee Include Trash,Snow Removal,Common Area Maintenance
Senior Community No
Tax ID 020265590047987
Ownership Fee Simple
SqFt Source Assessor
Security Features Main Entrance Lock,Security System,Smoke Detector
Special Listing Condition Standard
Read Less Info
Want to know what your home might be worth? Contact us for a FREE valuation!

Our team is ready to help you sell your home for the highest possible price ASAP

Bought with Mary Ann Elliott • Coldwell Banker Realty
"My job is to find and attract mastery-based agents to the office, protect the culture, and make sure everyone is happy! "
3801 Kennett Pike Suite D200, Greenville, Delaware, 19807, United States





