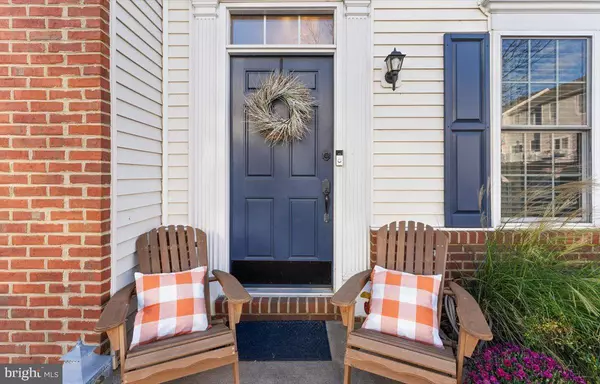$425,000
$425,000
For more information regarding the value of a property, please contact us for a free consultation.
4 Beds
3 Baths
1,524 SqFt
SOLD DATE : 01/24/2022
Key Details
Sold Price $425,000
Property Type Condo
Sub Type Condo/Co-op
Listing Status Sold
Purchase Type For Sale
Square Footage 1,524 sqft
Price per Sqft $278
Subdivision Amberlea At South Riding
MLS Listing ID VALO2012554
Sold Date 01/24/22
Style Other
Bedrooms 4
Full Baths 2
Half Baths 1
Condo Fees $215/mo
HOA Fees $73/mo
HOA Y/N Y
Abv Grd Liv Area 1,524
Originating Board BRIGHT
Year Built 2006
Annual Tax Amount $1,608
Tax Year 2021
Property Description
Offers will be presented as they come in. :-) Welcome home! This spacious 4 bedroom, 2.5 bath townhome is conveniently located in the community of Amberlea At South Riding. Walking into the home you will find a Bedroom (easily transform this room into home office) featuring a Full Bath on same level. With tons of light and beautiful hardwood floors, the spacious Upper Level offers an open concept featuring the living room and kitchen. The top level features 3 bedrooms and a full bath. This amenity-filled community offers endless family fun at their outdoor swimming pools, playgrounds, tennis courts, biking and walking trails, Recreation and Community Center which features an indoor swimming pool, lazy river, fitness center, sports court and a rock-climbing wall, as well as an outdoor skate park. Location! Location! Location! Easy access to Dulles Airport, Loudoun County public schools which are ranked #10 in the country, Convenient shopping-business center within South Riding Community.
Location
State VA
County Loudoun
Zoning 05
Rooms
Other Rooms Bedroom 2, Bedroom 3, Bedroom 4, Bedroom 1, Full Bath, Half Bath
Basement Fully Finished, Connecting Stairway, Front Entrance, Garage Access
Main Level Bedrooms 1
Interior
Interior Features Attic, Carpet, Combination Kitchen/Living, Entry Level Bedroom, Family Room Off Kitchen, Floor Plan - Open, Kitchen - Efficiency, Pantry, Walk-in Closet(s), Window Treatments
Hot Water Electric
Heating Forced Air
Cooling Central A/C
Flooring Fully Carpeted, Laminated
Equipment Dishwasher, Disposal, Dryer, Exhaust Fan, Dryer - Electric, Icemaker
Appliance Dishwasher, Disposal, Dryer, Exhaust Fan, Dryer - Electric, Icemaker
Heat Source Electric
Exterior
Parking Features Garage - Rear Entry
Garage Spaces 1.0
Amenities Available Baseball Field, Basketball Courts, Bike Trail, Common Grounds, Community Center, Exercise Room, Gated Community, Golf Course, Golf Course Membership Available, Jog/Walk Path, Lake, Other, Pier/Dock, Pool - Outdoor, Pool Mem Avail, Soccer Field, Tennis Courts, Tot Lots/Playground
Water Access N
Accessibility None
Attached Garage 1
Total Parking Spaces 1
Garage Y
Building
Story 3
Foundation Concrete Perimeter
Sewer Public Sewer
Water Public
Architectural Style Other
Level or Stories 3
Additional Building Above Grade, Below Grade
New Construction N
Schools
School District Loudoun County Public Schools
Others
Pets Allowed Y
HOA Fee Include Common Area Maintenance,Ext Bldg Maint,Insurance,Lawn Maintenance,Management,Other,Pool(s),Recreation Facility,Reserve Funds,Sewer,Snow Removal,Trash
Senior Community No
Tax ID 164196353002
Ownership Condominium
Special Listing Condition Standard
Pets Allowed No Pet Restrictions
Read Less Info
Want to know what your home might be worth? Contact us for a FREE valuation!

Our team is ready to help you sell your home for the highest possible price ASAP

Bought with Sarah A. Reynolds • Keller Williams Chantilly Ventures, LLC
"My job is to find and attract mastery-based agents to the office, protect the culture, and make sure everyone is happy! "
3801 Kennett Pike Suite D200, Greenville, Delaware, 19807, United States





