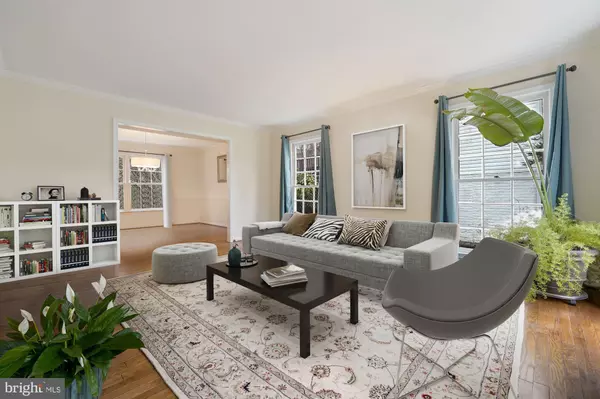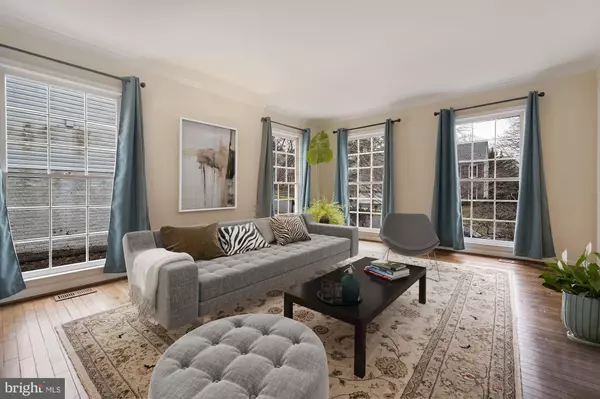$788,969
$725,000
8.8%For more information regarding the value of a property, please contact us for a free consultation.
5 Beds
4 Baths
2,720 SqFt
SOLD DATE : 04/22/2022
Key Details
Sold Price $788,969
Property Type Single Family Home
Sub Type Detached
Listing Status Sold
Purchase Type For Sale
Square Footage 2,720 sqft
Price per Sqft $290
Subdivision Tivoli
MLS Listing ID MDMC2041444
Sold Date 04/22/22
Style Colonial
Bedrooms 5
Full Baths 3
Half Baths 1
HOA Fees $68/mo
HOA Y/N Y
Abv Grd Liv Area 2,720
Originating Board BRIGHT
Year Built 1988
Annual Tax Amount $6,014
Tax Year 2022
Lot Size 7,864 Sqft
Acres 0.18
Property Description
CLASSIC COLONIAL METICULOUSLY MAINTAINED AND BEAUTIFULLY UPDATED BY ORIGINAL OWNERS WITH UPDATES/UPGRADES IN ALL THE RIGHT PLACES! FIVE BEDROOMS WITH 3.5 BATHS AND SPACIOUS & INVITING MAIN LEVEL COMMON AREAS. SOARING TWO-STORY HARDWOOD ENTRY FOYER, LIGHT-FILLED FORMAL LIVING AND DINING ROOMS WITH HARDWOOD FLOORS, MAIN LEVEL OFFICE/DEN, SENSATIONAL EAT-IN, CENTER ISLAND KITCHEN WITH 42" CABINETRY, GRANITE COUNTERTOPS, TILE BACKSPLASH AND STAINLESS STEEL APPLIANCES WITH BREAKFAST AREA OVERLOOKING HUGE FAMILY ROOM WITH VAULTED CEILINGS, HARDWOOD FLOORS & FIREPLACE! TOP LEVEL OFFERS FOUR BEDROOMS WITH TWO FULLY UPDATED FULL BATHS INCLUDING GORGEOUS MASTER BEDROOM WITH HARDWOODS, WALK-IN CLOSET AND AMAZING MASTER BATH FEATURING DOUBLE-SINK VANITY AND SPA-LIKE WALK-IN SHOWER. DAYLIGHT LOWER LEVEL WITH SPACIOUS FAMILY ROOM WITH LVP FLOORING, FIFTH BEDROOM/GUEST ROOM/OFFICE, THIRD FULL BATH AND PLENTY OF STORAGE WITH ACCESS TO TWO-CAR GARAGE. LARGE DECK OFF FAMILY ROOM & KITCHEN PERFECT FOR SEASONAL ENTERTAINING AND PRIVATE YARD BACKING TO WOODS! EXCELLENT LOCATION NEAR METRO, SHOPPING & DINING! THIS ONE IS SPECIAL...DON'T MISS IT! OFFERS DUE NOON TUESDAY MARCH 22 AND REVIEWED TUESDAY EVENING.
Location
State MD
County Montgomery
Zoning R90
Rooms
Other Rooms Living Room, Dining Room, Primary Bedroom, Bedroom 2, Bedroom 3, Bedroom 4, Kitchen, Family Room, Foyer, Bedroom 1, Laundry, Office, Utility Room, Primary Bathroom, Full Bath, Half Bath
Basement Daylight, Full, Garage Access, Windows
Interior
Interior Features Breakfast Area, Built-Ins, Ceiling Fan(s), Family Room Off Kitchen, Floor Plan - Open, Kitchen - Eat-In, Kitchen - Island, Primary Bath(s), Wood Floors
Hot Water Natural Gas
Heating Forced Air
Cooling Central A/C
Flooring Hardwood, Luxury Vinyl Plank
Fireplaces Number 1
Fireplaces Type Mantel(s), Wood
Equipment Built-In Microwave, Cooktop, Dishwasher, Disposal, Dryer, Icemaker, Oven - Wall, Refrigerator, Washer
Fireplace Y
Window Features Double Pane
Appliance Built-In Microwave, Cooktop, Dishwasher, Disposal, Dryer, Icemaker, Oven - Wall, Refrigerator, Washer
Heat Source Natural Gas
Laundry Main Floor
Exterior
Exterior Feature Deck(s)
Parking Features Garage - Front Entry, Garage Door Opener
Garage Spaces 4.0
Water Access N
Roof Type Composite
Street Surface Black Top
Accessibility None
Porch Deck(s)
Attached Garage 2
Total Parking Spaces 4
Garage Y
Building
Lot Description Backs to Trees, Landscaping, Private
Story 3
Foundation Concrete Perimeter
Sewer Public Sewer
Water Public
Architectural Style Colonial
Level or Stories 3
Additional Building Above Grade, Below Grade
New Construction N
Schools
School District Montgomery County Public Schools
Others
Senior Community No
Tax ID 161302724626
Ownership Fee Simple
SqFt Source Assessor
Acceptable Financing Cash, Conventional, FHA, VA
Horse Property N
Listing Terms Cash, Conventional, FHA, VA
Financing Cash,Conventional,FHA,VA
Special Listing Condition Standard
Read Less Info
Want to know what your home might be worth? Contact us for a FREE valuation!

Our team is ready to help you sell your home for the highest possible price ASAP

Bought with Richard S Mehring • Long & Foster Real Estate, Inc.
"My job is to find and attract mastery-based agents to the office, protect the culture, and make sure everyone is happy! "
3801 Kennett Pike Suite D200, Greenville, Delaware, 19807, United States





