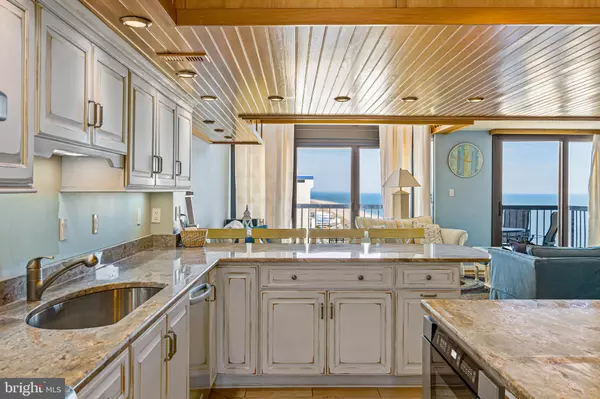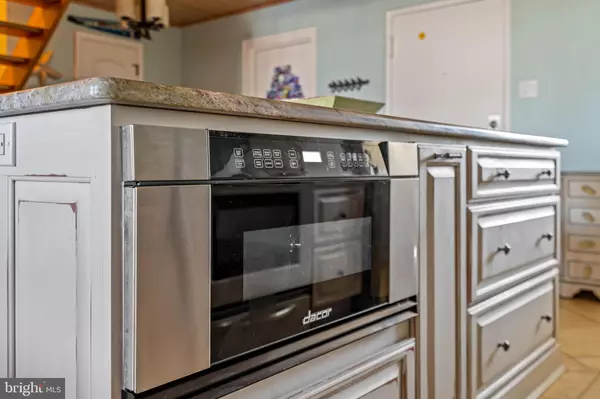$950,000
$1,000,000
5.0%For more information regarding the value of a property, please contact us for a free consultation.
3 Beds
3 Baths
1,940 SqFt
SOLD DATE : 05/24/2022
Key Details
Sold Price $950,000
Property Type Condo
Sub Type Condo/Co-op
Listing Status Sold
Purchase Type For Sale
Square Footage 1,940 sqft
Price per Sqft $489
Subdivision Non Development
MLS Listing ID MDWO2006374
Sold Date 05/24/22
Style Coastal
Bedrooms 3
Full Baths 2
Half Baths 1
Condo Fees $643/mo
HOA Y/N N
Abv Grd Liv Area 1,940
Originating Board BRIGHT
Year Built 1975
Annual Tax Amount $8,077
Tax Year 2022
Property Description
A Luxury Penthouse condo on 19th & 20th floors with Ocean and Bay views at the fabulous Sea Watch condo building on the oceanfront at 115th St.. The pictures say it all! Gorgeous sunrises from 19th floor and sunsets from the 20th floor. Three Bedrooms Two and a half Baths, Beautifully Remodeled. Gorgeous gourmet kitchen with granite countertops, large island features a peninsula with seating. 70 Flat screen TV w surround sound, TV in each bedroom. Satellite TV & WIFI service included in condo fees. Tile flooring 1st floor and bamboo on top 2nd penthouse floor. Two person dual shower in primary bathroom. Two recently installed hot water heaters, Dual system cooling and heating Separate laundry room contains a full size washer and dryer plus ample storage for all the beach toys. Sea Watch Has All. To name a few of the Amenities: Outdoor pool, Kiddy pool, Indoor pool, Outdoor showers, direct Beach access with deck area with seating to view the oceanfront. 1st Floor Storage Bins available for beach chairs and toys, Tennis and Pickle-ball Courts, Fitness Room, Sauna, Billiard room, Game Room, Basketball Courts, First class Indoor Free Theater with daily movies, On-site Sandwich/Ice Cream shop, Onsite Management and maintenance staff, SIX updated elevators to accommodate condo volume. Dog run area. Parking Garage for multiple parking with year round Security. Located across Coastal Highway from Gold Coast Mall. Call to see this unique property today! You dont want to miss this one!
Location
State MD
County Worcester
Area Oceanfront Indirect View (81)
Zoning R-3
Rooms
Main Level Bedrooms 3
Interior
Interior Features Family Room Off Kitchen, Floor Plan - Open, Primary Bedroom - Ocean Front, Sprinkler System, Upgraded Countertops
Hot Water Electric
Heating Central
Cooling Central A/C
Equipment Built-In Microwave, Dishwasher, Disposal, Dryer, Exhaust Fan, Oven/Range - Electric, Refrigerator, Washer, Water Heater
Furnishings Yes
Fireplace N
Window Features Sliding
Appliance Built-In Microwave, Dishwasher, Disposal, Dryer, Exhaust Fan, Oven/Range - Electric, Refrigerator, Washer, Water Heater
Heat Source Electric
Laundry Washer In Unit, Dryer In Unit
Exterior
Parking Features Covered Parking, Oversized
Garage Spaces 2.0
Utilities Available Cable TV, Phone Available, Water Available, Sewer Available
Amenities Available Beach, Cable, Common Grounds, Convenience Store, Elevator, Exercise Room, Game Room, Pool - Indoor, Pool - Outdoor, Security, Tennis Courts, Tot Lots/Playground
Waterfront Description Sandy Beach
Water Access Y
Water Access Desc Public Beach,Swimming Allowed
View Ocean, Bay, Panoramic, City
Roof Type Asphalt,Flat
Accessibility Other
Total Parking Spaces 2
Garage Y
Building
Story 2
Unit Features Hi-Rise 9+ Floors
Sewer Public Sewer
Water Public
Architectural Style Coastal
Level or Stories 2
Additional Building Above Grade, Below Grade
New Construction N
Schools
School District Worcester County Public Schools
Others
Pets Allowed Y
HOA Fee Include Cable TV,Common Area Maintenance,Ext Bldg Maint,Insurance,Management,Pool(s),Recreation Facility,Reserve Funds,Trash
Senior Community No
Tax ID 2410142989
Ownership Condominium
Security Features Fire Detection System,Exterior Cameras,Main Entrance Lock,Security System,Sprinkler System - Indoor
Acceptable Financing Cash, Conventional
Listing Terms Cash, Conventional
Financing Cash,Conventional
Special Listing Condition Standard
Pets Allowed Dogs OK
Read Less Info
Want to know what your home might be worth? Contact us for a FREE valuation!

Our team is ready to help you sell your home for the highest possible price ASAP

Bought with DANIEL TAGLIENTI • Keller Williams Realty

"My job is to find and attract mastery-based agents to the office, protect the culture, and make sure everyone is happy! "
3801 Kennett Pike Suite D200, Greenville, Delaware, 19807, United States





