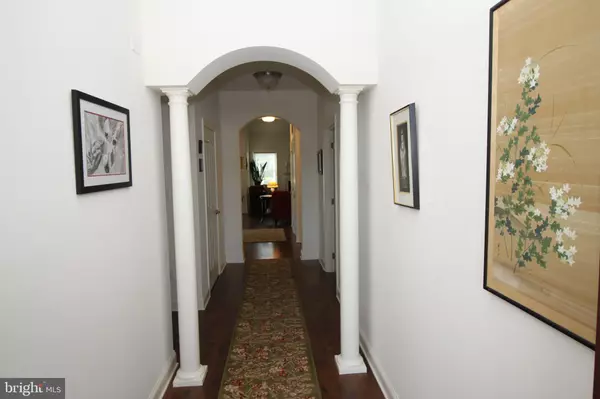$335,000
$335,000
For more information regarding the value of a property, please contact us for a free consultation.
2 Beds
2 Baths
1,578 SqFt
SOLD DATE : 10/25/2021
Key Details
Sold Price $335,000
Property Type Single Family Home
Sub Type Detached
Listing Status Sold
Purchase Type For Sale
Square Footage 1,578 sqft
Price per Sqft $212
Subdivision Village Of Eastridge
MLS Listing ID DEKT2003008
Sold Date 10/25/21
Style Ranch/Rambler
Bedrooms 2
Full Baths 2
HOA Fees $140/mo
HOA Y/N Y
Abv Grd Liv Area 1,578
Originating Board BRIGHT
Year Built 2016
Annual Tax Amount $1,280
Tax Year 2021
Lot Size 4,791 Sqft
Acres 0.11
Property Description
Looking for a home in a quiet age restricted community with no yard maintenance for you to do. Well check out this 1578 square foot 2 bedroom 2 bath home located in the Village of Eastridge located in central Delaware. The meticulous landscaping greets you and your guest as you pull in the driveway and comes with it's own irrigation system to keep you lawn lush and green. Step into your foyer with decorative columns, wood laminate flooring and 9 foot ceilings leading to the living area. You'll enjoy cooking in your spacious kitchen with island, stainless steel appliances, pendent lights and recessed lights, 42 inch Cherry upper cabinets and granite countertops that is open to the rest of the living area. Tray ceilings and hanging chandelier compliment the dining area that leads through your 6 foot patio door to the composite deck with retractable awning. The spacious living room comes with Cathedral ceiling, ceiling fan, gas fireplace and wood laminate flooring throughout the living area. The 8'x9' laundry room complete with washer & dryer gives you plenty of room to work. The primary suite has tray ceilings, carpet flooring, large walk in closet, private bath with double bowl, compfort height vanity and walk in shower. Off of the primary bedroom there is a 10x12 sitting room currently being used as an office. A second bedroom and hall bath make it easy for overnight guests. This home sits on a full 5 foot crawl space with extra lighting. The 2 car garage with indoor entrance makes it easy to bring in the groceries on a rainy day. This completes your tour for now but feel free to schedule your own personal showing today.
Location
State DE
County Kent
Area Smyrna (30801)
Zoning AC
Rooms
Other Rooms Living Room, Dining Room, Sitting Room, Bedroom 2, Kitchen, Bedroom 1, Laundry
Main Level Bedrooms 2
Interior
Hot Water Electric
Heating Forced Air
Cooling Central A/C
Fireplaces Number 1
Fireplaces Type Gas/Propane
Fireplace Y
Heat Source Natural Gas
Exterior
Parking Features Garage - Front Entry, Garage Door Opener, Inside Access
Garage Spaces 4.0
Water Access N
Accessibility 2+ Access Exits
Attached Garage 2
Total Parking Spaces 4
Garage Y
Building
Story 1
Foundation Crawl Space
Sewer Public Sewer
Water Public
Architectural Style Ranch/Rambler
Level or Stories 1
Additional Building Above Grade
New Construction N
Schools
School District Smyrna
Others
Senior Community Yes
Age Restriction 55
Tax ID 3-00-03602-04-5800-000
Ownership Fee Simple
SqFt Source Estimated
Acceptable Financing FHA, Conventional, Cash, VA
Horse Property N
Listing Terms FHA, Conventional, Cash, VA
Financing FHA,Conventional,Cash,VA
Special Listing Condition Standard
Read Less Info
Want to know what your home might be worth? Contact us for a FREE valuation!

Our team is ready to help you sell your home for the highest possible price ASAP

Bought with Maretia Jean Ferrine • Patterson-Schwartz-Middletown
"My job is to find and attract mastery-based agents to the office, protect the culture, and make sure everyone is happy! "
3801 Kennett Pike Suite D200, Greenville, Delaware, 19807, United States





