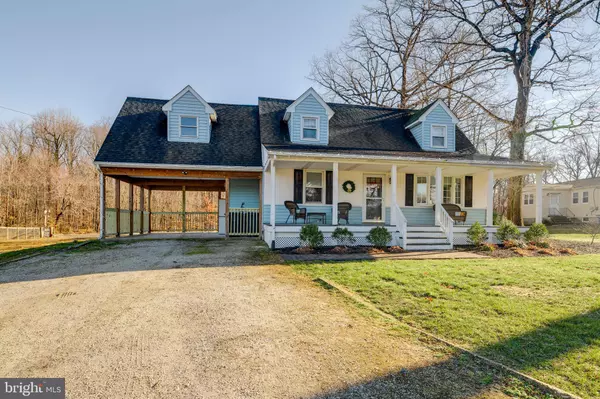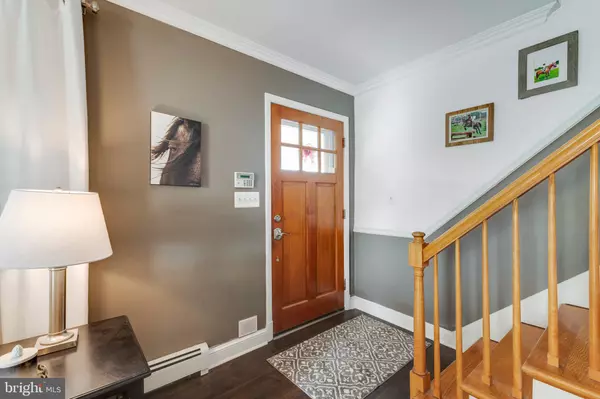$515,000
$515,000
For more information regarding the value of a property, please contact us for a free consultation.
3 Beds
2 Baths
2,502 SqFt
SOLD DATE : 02/26/2021
Key Details
Sold Price $515,000
Property Type Single Family Home
Sub Type Detached
Listing Status Sold
Purchase Type For Sale
Square Footage 2,502 sqft
Price per Sqft $205
Subdivision None Available
MLS Listing ID MDHW288990
Sold Date 02/26/21
Style Cape Cod
Bedrooms 3
Full Baths 2
HOA Y/N N
Abv Grd Liv Area 1,611
Originating Board BRIGHT
Year Built 1959
Annual Tax Amount $5,440
Tax Year 2020
Lot Size 0.590 Acres
Acres 0.59
Property Description
Welcome to your new home on the park! This fantastic cape cod is a rare single family home in Elkridge on over 1/2 an acre, is located on a quiet, dead end road and the backyard is Patapsco State Park! 3 bedrooms and 2 full baths have been beautifully updated and freshly painted with new Pergo waterproof flooring throughout the main floor. There is a great mudroom to drop your stuff after a day of hiking or mountainbiking! The country kitchen is huge with Corian countertops and a full size double wall oven, an island with bar stool seating and plenty of room for a full sized dining table. The basement is fully finished, complete with a french drain system, a lifetime waterproofing transferrable warranty ,brand new carpet and tons of room for entertaining. You can just walk right out to your backyard from there. Don't miss this great home on some of best mountain biking and hiking trails in the state. There is also a detached garage/workshop complete with a full bath just behind the house with full power and hot water. This property also has a very large unfinished room on the second floor that can be finished for a master suite. Updates include Sump Pump 2018, Refrigerator and Dishwasher 2020, Washer / Dryer 2018. Basement update 2020. Furniture is negotiable as well!.Just move in and make yourself at home! **Equestrian arena at the back of property to be removed or can stay at buyers request.**
Location
State MD
County Howard
Zoning R20
Rooms
Other Rooms Living Room, Bedroom 2, Bedroom 3, Kitchen, Basement, Bedroom 1, Laundry, Other, Bathroom 1, Bathroom 2
Basement Fully Finished, Heated, Improved, Interior Access, Outside Entrance, Rear Entrance, Sump Pump, Water Proofing System, Windows
Main Level Bedrooms 1
Interior
Interior Features Breakfast Area, Ceiling Fan(s), Combination Kitchen/Dining, Crown Moldings, Floor Plan - Traditional, Kitchen - Country, Kitchen - Island, Kitchen - Table Space, Stall Shower, Upgraded Countertops
Hot Water Electric
Heating Baseboard - Hot Water
Cooling Central A/C, Heat Pump(s)
Flooring Laminated, Carpet, Other
Equipment Built-In Microwave, Dishwasher, Dryer - Gas, Exhaust Fan, Oven/Range - Electric, Refrigerator
Fireplace N
Appliance Built-In Microwave, Dishwasher, Dryer - Gas, Exhaust Fan, Oven/Range - Electric, Refrigerator
Heat Source Natural Gas
Laundry Main Floor
Exterior
Exterior Feature Porch(es)
Parking Features Oversized, Additional Storage Area
Garage Spaces 7.0
Water Access N
View Trees/Woods
Roof Type Asbestos Shingle
Accessibility None
Porch Porch(es)
Total Parking Spaces 7
Garage Y
Building
Lot Description Front Yard, No Thru Street, Rear Yard
Story 3
Sewer Public Sewer
Water Public
Architectural Style Cape Cod
Level or Stories 3
Additional Building Above Grade, Below Grade
New Construction N
Schools
School District Howard County Public School System
Others
Pets Allowed Y
Senior Community No
Tax ID 1401160338
Ownership Fee Simple
SqFt Source Assessor
Acceptable Financing FHA, Conventional, Cash, VA
Listing Terms FHA, Conventional, Cash, VA
Financing FHA,Conventional,Cash,VA
Special Listing Condition Standard
Pets Allowed No Pet Restrictions
Read Less Info
Want to know what your home might be worth? Contact us for a FREE valuation!

Our team is ready to help you sell your home for the highest possible price ASAP

Bought with Zugell Jamison • RE/MAX Advantage Realty

"My job is to find and attract mastery-based agents to the office, protect the culture, and make sure everyone is happy! "
3801 Kennett Pike Suite D200, Greenville, Delaware, 19807, United States





