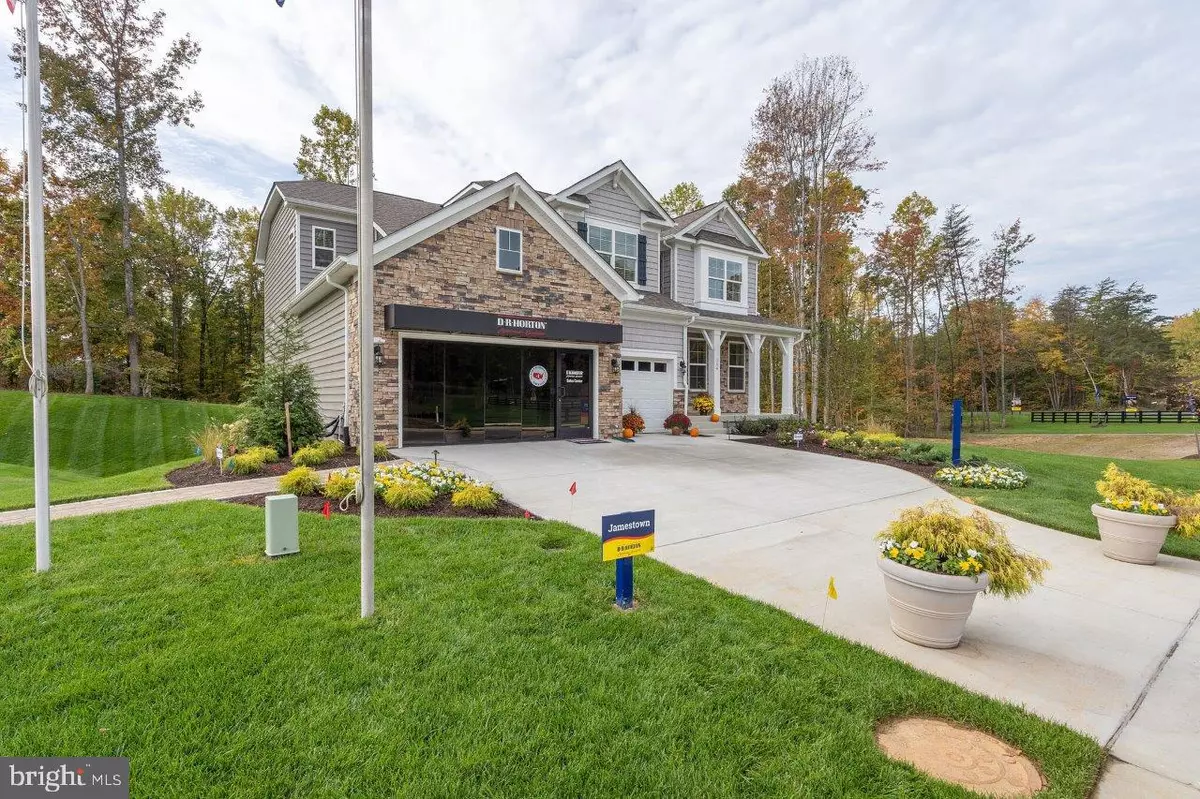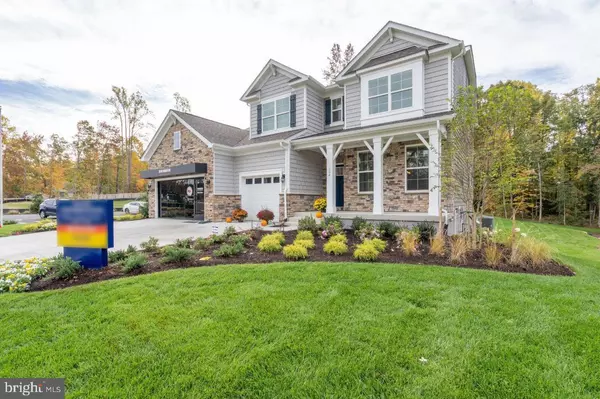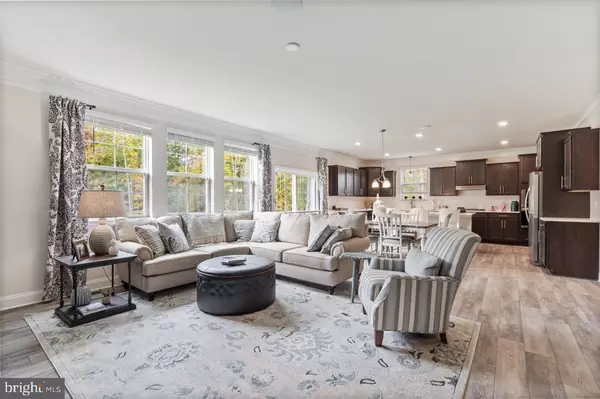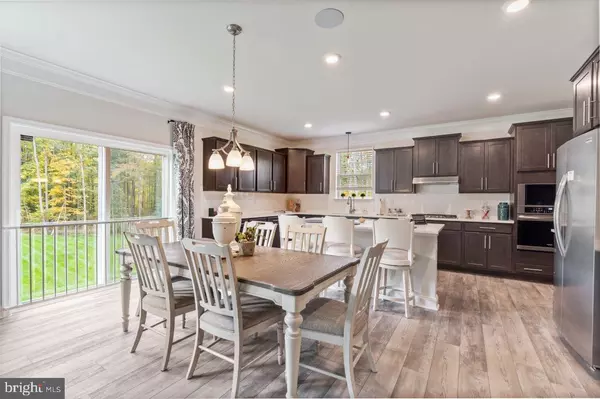$566,485
$567,310
0.1%For more information regarding the value of a property, please contact us for a free consultation.
5 Beds
5 Baths
3,928 SqFt
SOLD DATE : 09/25/2020
Key Details
Sold Price $566,485
Property Type Single Family Home
Sub Type Detached
Listing Status Sold
Purchase Type For Sale
Square Footage 3,928 sqft
Price per Sqft $144
Subdivision Shelton Woods
MLS Listing ID VAST220178
Sold Date 09/25/20
Style Traditional
Bedrooms 5
Full Baths 4
Half Baths 1
HOA Fees $88/mo
HOA Y/N Y
Abv Grd Liv Area 3,003
Originating Board BRIGHT
Year Built 2020
Tax Year 2020
Lot Size 0.376 Acres
Acres 0.38
Property Description
Front Porch, with stone, this is it folks, all the features you're looking for, at a price that fits your budget. Come and see our MODEL home BEFORE this one is GONE TOO! Once this home is complete it won t last a minute! PICK cabinetry and Stone Counter package, paired with a Gourmet Stainless Steel Kitchen and Natural gas cooktop! Guest bedroom and Full bath on the main floor, with 4 more bedrooms upstairs and a 2nd floor family room gives you plenty of room to roam! With a finished Recreation room and bath in the basement, now we have a party!
Location
State VA
County Stafford
Rooms
Basement Partially Finished, Interior Access, Rear Entrance, Walkout Level
Main Level Bedrooms 1
Interior
Interior Features Chair Railings, Crown Moldings, Entry Level Bedroom, Butlers Pantry, Family Room Off Kitchen, Kitchen - Gourmet, Kitchen - Island, Kitchen - Table Space, Dining Area
Hot Water Electric
Heating Forced Air, Programmable Thermostat
Cooling Central A/C, Programmable Thermostat
Equipment Cooktop, Disposal, Exhaust Fan, Microwave, Oven - Double, Oven - Wall, Refrigerator
Fireplace N
Window Features Double Pane,Insulated,Screens
Appliance Cooktop, Disposal, Exhaust Fan, Microwave, Oven - Double, Oven - Wall, Refrigerator
Heat Source Natural Gas
Exterior
Parking Features Garage - Front Entry
Garage Spaces 3.0
Utilities Available Cable TV Available, Multiple Phone Lines, Under Ground
Water Access N
Accessibility None
Attached Garage 3
Total Parking Spaces 3
Garage Y
Building
Story 3
Sewer Public Sewer
Water Public
Architectural Style Traditional
Level or Stories 3
Additional Building Above Grade, Below Grade
Structure Type Tray Ceilings
New Construction Y
Schools
School District Stafford County Public Schools
Others
Senior Community No
Tax ID 28-P-3- -64
Ownership Fee Simple
SqFt Source Estimated
Acceptable Financing Conventional, FHA, VA
Listing Terms Conventional, FHA, VA
Financing Conventional,FHA,VA
Special Listing Condition Standard
Read Less Info
Want to know what your home might be worth? Contact us for a FREE valuation!

Our team is ready to help you sell your home for the highest possible price ASAP

Bought with Non Member • Metropolitan Regional Information Systems, Inc.
"My job is to find and attract mastery-based agents to the office, protect the culture, and make sure everyone is happy! "
3801 Kennett Pike Suite D200, Greenville, Delaware, 19807, United States





