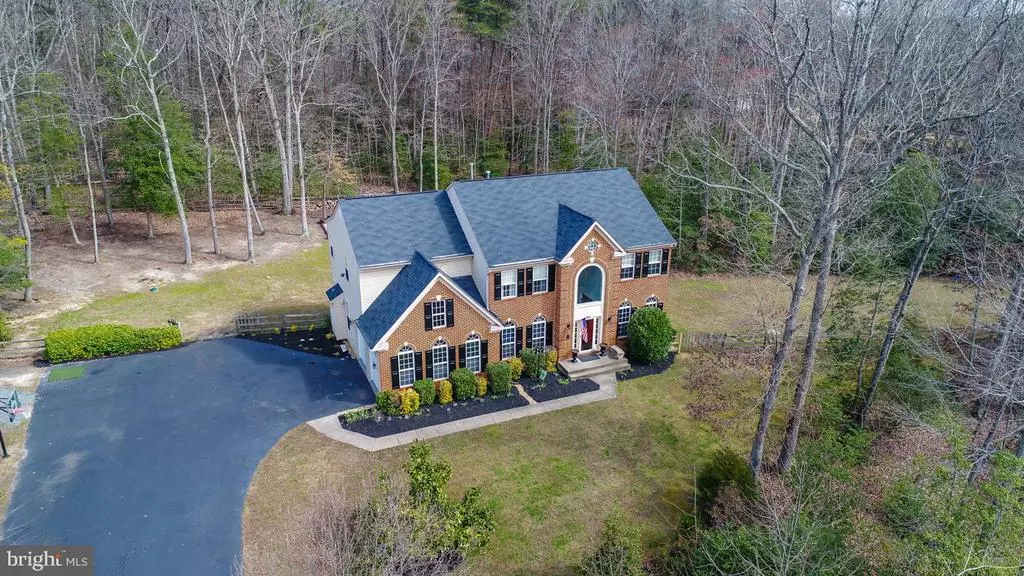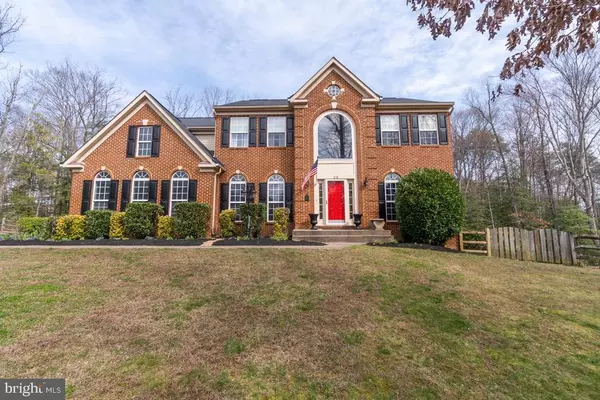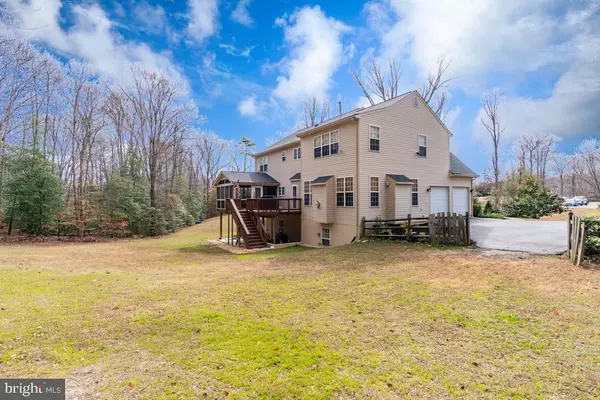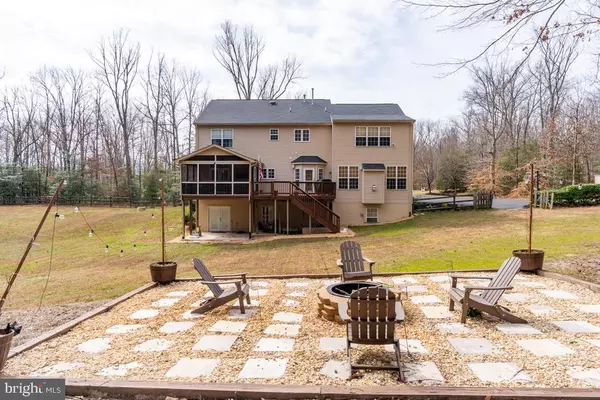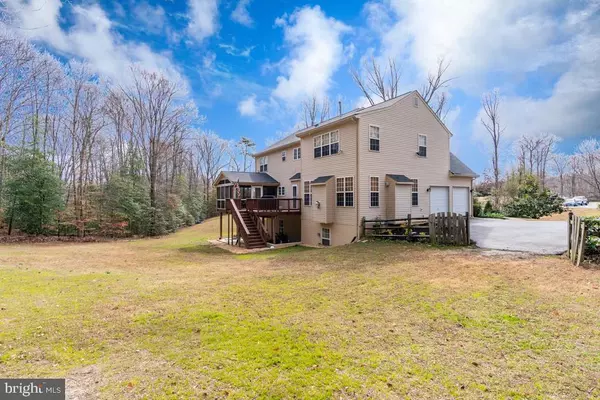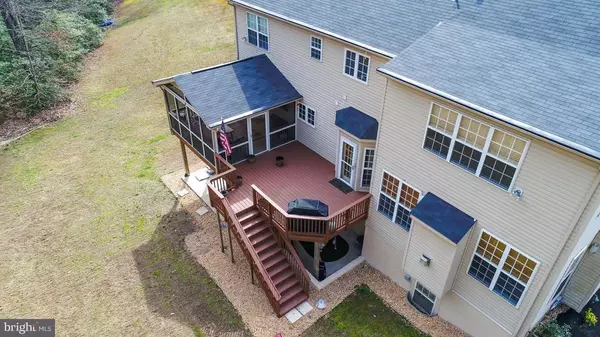$600,000
$600,000
For more information regarding the value of a property, please contact us for a free consultation.
5 Beds
4 Baths
5,144 SqFt
SOLD DATE : 10/30/2020
Key Details
Sold Price $600,000
Property Type Single Family Home
Sub Type Detached
Listing Status Sold
Purchase Type For Sale
Square Footage 5,144 sqft
Price per Sqft $116
Subdivision Meadowbrook Estates
MLS Listing ID VAST218704
Sold Date 10/30/20
Style Traditional
Bedrooms 5
Full Baths 3
Half Baths 1
HOA Y/N N
Abv Grd Liv Area 3,642
Originating Board BRIGHT
Year Built 2003
Annual Tax Amount $5,240
Tax Year 2018
Lot Size 3.000 Acres
Acres 3.0
Lot Dimensions 3 Acres / 130,680 sq. ft
Property Description
5 Bed/3.5 Bath This beautiful brick-front home sits quietly on 3 acres at the end of a cul-de-sac in Meadowbrook Estates, one of Stafford County's finest subdivisions **Bonus: No-HOA** The Brooke Station VRE, I-95, and Stafford Hospital are minutes away from your front door. Enjoy over 5,100 sq. ft. of living space. The basement is an entertainers dream with a beautiful wet bar, large rec area and a separate enclosed movie theater with surround sound, HD paint, and a ceiling mounted 1080p LCD projector. Movie room is the 5th bedroom, has a closet and full-size window. The walk-out basement takes you out to a secluded fenced-in back yard. Take full advantage of the quiet location with screened-in sun room, spacious trex decking and a relaxing fire-pit patio. Your new home has a 2 year old roof with gutter guards, new paint, luxury vinyl plank flooring in basement, new hardwood on main level, in-wall speakers throughout the house. **For peace of mind, sellers will provide a 1-year home warranty at closing .**Open House on March 14th from 12pm-3pm**
Location
State VA
County Stafford
Zoning A1
Rooms
Other Rooms Basement
Basement Full
Interior
Interior Features Breakfast Area, Ceiling Fan(s), Crown Moldings, Dining Area, Family Room Off Kitchen, Kitchen - Island, Pantry, Soaking Tub, Tub Shower, Upgraded Countertops, Walk-in Closet(s), Wet/Dry Bar, Wood Floors, Window Treatments, Wainscotting, Carpet, Chair Railings, Combination Kitchen/Living, Floor Plan - Traditional
Hot Water 60+ Gallon Tank, Bottled Gas
Heating Forced Air
Cooling Central A/C
Flooring Hardwood, Partially Carpeted
Fireplaces Number 1
Equipment Dishwasher, Dryer - Electric, Microwave, Oven/Range - Gas, Dryer, Icemaker, Refrigerator, Washer, Water Heater
Appliance Dishwasher, Dryer - Electric, Microwave, Oven/Range - Gas, Dryer, Icemaker, Refrigerator, Washer, Water Heater
Heat Source Electric
Laundry Upper Floor
Exterior
Parking Features Garage - Side Entry, Garage Door Opener
Garage Spaces 2.0
Fence Wood
Utilities Available Propane
Water Access N
Street Surface Black Top
Accessibility None
Attached Garage 2
Total Parking Spaces 2
Garage Y
Building
Story 2
Sewer Septic < # of BR
Water Well
Architectural Style Traditional
Level or Stories 2
Additional Building Above Grade, Below Grade
New Construction N
Schools
Elementary Schools Stafford
Middle Schools Stafford
High Schools Brooke Point
School District Stafford County Public Schools
Others
Senior Community No
Tax ID 39-J-1- -6
Ownership Fee Simple
SqFt Source Assessor
Acceptable Financing Cash, Conventional, FHA, VA
Horse Property N
Listing Terms Cash, Conventional, FHA, VA
Financing Cash,Conventional,FHA,VA
Special Listing Condition Standard
Read Less Info
Want to know what your home might be worth? Contact us for a FREE valuation!

Our team is ready to help you sell your home for the highest possible price ASAP

Bought with Israel Mohammed • Slate Realty
"My job is to find and attract mastery-based agents to the office, protect the culture, and make sure everyone is happy! "
3801 Kennett Pike Suite D200, Greenville, Delaware, 19807, United States
