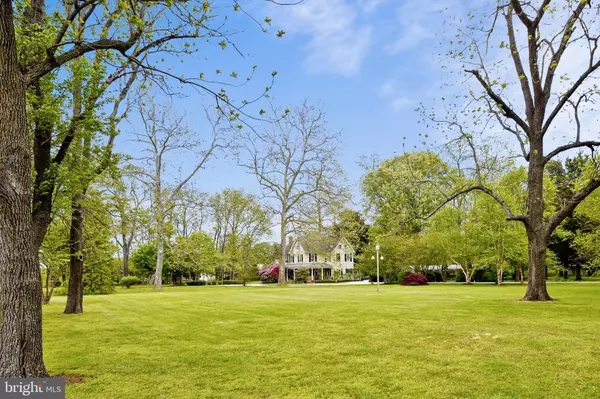$827,000
$869,000
4.8%For more information regarding the value of a property, please contact us for a free consultation.
4 Beds
4 Baths
2,740 SqFt
SOLD DATE : 03/15/2021
Key Details
Sold Price $827,000
Property Type Single Family Home
Sub Type Detached
Listing Status Sold
Purchase Type For Sale
Square Footage 2,740 sqft
Price per Sqft $301
Subdivision Longwoods
MLS Listing ID MDTA138106
Sold Date 03/15/21
Style Farmhouse/National Folk
Bedrooms 4
Full Baths 3
Half Baths 1
HOA Y/N N
Abv Grd Liv Area 2,740
Originating Board BRIGHT
Year Built 1890
Annual Tax Amount $2,234
Tax Year 2021
Lot Size 5.020 Acres
Acres 5.02
Property Description
Locust Lane Farm. Quintessential Eastern Shore Farmhouse, on five acres -- in the country but not far. The three-story home is both elegant and comfortable. Locust Lane Farm offers a refreshing alternative to the purposely designed communities of Talbot County. The land has contour, lovely trees and plantings, along with various outbuildings for gardening, workshop, games, animals, equipment and general storage. The three story home features beautiful wood floors, high ceilings, tall windows, two fireplaces, spacious formal dining room and a great family room with built in storage. Upstairs you have the main bedroom with ensuite bathroom, two secondary bedrooms, hall bath, and separate laundry room. The third floor offers charming guest quarters and bathroom. The wide porch provides sunset views to the West; the slate patio off the courtyard invites al fresco dining. Please peruse the photo shots and tour. Note that this was once the home of renowned sculptor Lee Lawrie who worked in the Art Deco manner during the first half of the 20th century and is especially known for his monumental sculpture of Atlas in Rockefeller Center. The Family Room at Locust Lane Farm was his studio. Locally, he was important in founding the Academy Art Museum in Easton. PUBLIC RECORDS INCORRECT IN SEVERAL REGARDS
Location
State MD
County Talbot
Zoning 110
Rooms
Other Rooms Living Room, Dining Room, Primary Bedroom, Sitting Room, Bedroom 2, Bedroom 3, Kitchen, Family Room, Laundry, Mud Room
Basement Connecting Stairway, Interior Access, Partial
Interior
Interior Features Additional Stairway, Breakfast Area, Ceiling Fan(s), Crown Moldings, Formal/Separate Dining Room, Wood Floors
Hot Water Electric
Heating Heat Pump - Electric BackUp, Radiator
Cooling Heat Pump(s)
Fireplaces Number 2
Equipment Built-In Microwave, Dishwasher, Dryer - Front Loading, Oven/Range - Gas, Refrigerator, Washer - Front Loading
Fireplace Y
Appliance Built-In Microwave, Dishwasher, Dryer - Front Loading, Oven/Range - Gas, Refrigerator, Washer - Front Loading
Heat Source Electric, Oil
Laundry Upper Floor
Exterior
Exterior Feature Patio(s), Porch(es)
Garage Spaces 10.0
Water Access N
Accessibility None
Porch Patio(s), Porch(es)
Total Parking Spaces 10
Garage N
Building
Story 3
Sewer On Site Septic
Water Well
Architectural Style Farmhouse/National Folk
Level or Stories 3
Additional Building Above Grade, Below Grade
New Construction N
Schools
School District Talbot County Public Schools
Others
Senior Community No
Tax ID 2104167252
Ownership Fee Simple
SqFt Source Assessor
Special Listing Condition Standard
Read Less Info
Want to know what your home might be worth? Contact us for a FREE valuation!

Our team is ready to help you sell your home for the highest possible price ASAP

Bought with Anna C Larkin • Benson & Mangold, LLC
"My job is to find and attract mastery-based agents to the office, protect the culture, and make sure everyone is happy! "
3801 Kennett Pike Suite D200, Greenville, Delaware, 19807, United States





