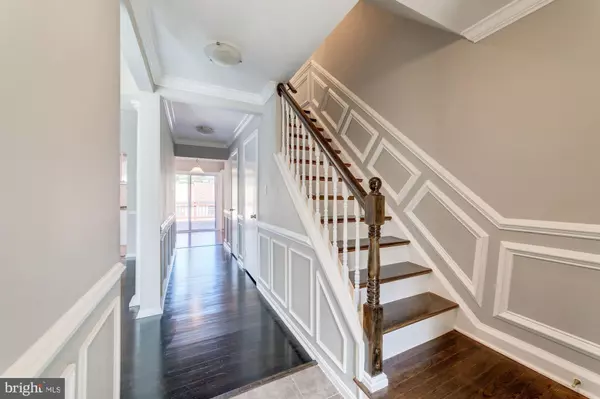$465,000
$469,900
1.0%For more information regarding the value of a property, please contact us for a free consultation.
3 Beds
4 Baths
1,292 SqFt
SOLD DATE : 05/29/2020
Key Details
Sold Price $465,000
Property Type Townhouse
Sub Type End of Row/Townhouse
Listing Status Sold
Purchase Type For Sale
Square Footage 1,292 sqft
Price per Sqft $359
Subdivision Twinbrook
MLS Listing ID VAFX1121306
Sold Date 05/29/20
Style Colonial
Bedrooms 3
Full Baths 3
Half Baths 1
HOA Fees $96/mo
HOA Y/N Y
Abv Grd Liv Area 1,292
Originating Board BRIGHT
Year Built 1978
Annual Tax Amount $4,624
Tax Year 2020
Lot Size 2,170 Sqft
Acres 0.05
Property Description
Say yes to this beautifully top to bottom redesigned and renovated end-unit townhome! Bright gourmet kitchen with hood vent, SS appliances (NEW SMOOTH SURFACE RANGE will be installed 4/10), granite countertop with coordinating glass back-splash, tons of cabinets and 2 pantries for all your home made cooking. Breakfast area in the kitchen. Gorgeous modern dark hardwood wood floors in common living areas. Brand new carpets in all bedrooms and basement. Neutral wall hues with classic trim work. Double pane windows and glass doors have been replaced! Dine on your double-deck (one of the very few in Twinbrook) or fully fenced private patio backing to the open area. The upper level bathrooms and main level half bath have all been upgraded. Lower level Recreation Room is the perfect spot for fun & games. A bonus room with a full cedar-lined closet is served by an additional full bath. Steps to community pool, trails, and playground! 5 minutes walk to Safeway, Starbucks, Fitness, Gourmet Market, Walgreens, and many shops and restaurants! Perfect location close to transportation, and GMU! Make this home!
Location
State VA
County Fairfax
Zoning 181
Rooms
Other Rooms Dining Room, Primary Bedroom, Bedroom 2, Kitchen, Family Room, Den, Bedroom 1, Bathroom 1, Bathroom 2, Bathroom 3, Bonus Room, Half Bath
Basement Daylight, Full, Fully Finished, Heated, Improved, Interior Access, Rear Entrance, Walkout Level, Windows
Interior
Heating Forced Air
Cooling Central A/C
Heat Source Electric
Exterior
Parking On Site 2
Water Access N
Accessibility None
Garage N
Building
Story 3+
Sewer Public Septic, Public Sewer
Water Public
Architectural Style Colonial
Level or Stories 3+
Additional Building Above Grade, Below Grade
New Construction N
Schools
School District Fairfax County Public Schools
Others
Senior Community No
Tax ID 0693 09 0139
Ownership Fee Simple
SqFt Source Assessor
Special Listing Condition Standard
Read Less Info
Want to know what your home might be worth? Contact us for a FREE valuation!

Our team is ready to help you sell your home for the highest possible price ASAP

Bought with Lisa M. Young • RE/MAX West End
"My job is to find and attract mastery-based agents to the office, protect the culture, and make sure everyone is happy! "
3801 Kennett Pike Suite D200, Greenville, Delaware, 19807, United States





