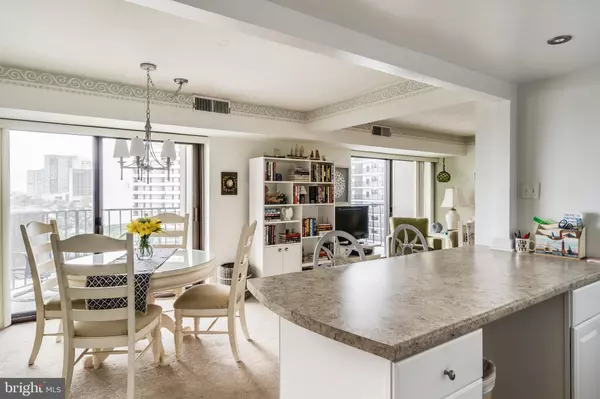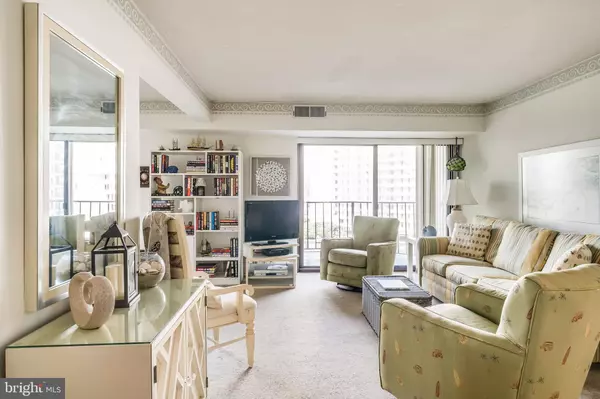$429,000
$439,900
2.5%For more information regarding the value of a property, please contact us for a free consultation.
2 Beds
2 Baths
1,078 SqFt
SOLD DATE : 01/07/2022
Key Details
Sold Price $429,000
Property Type Condo
Sub Type Condo/Co-op
Listing Status Sold
Purchase Type For Sale
Square Footage 1,078 sqft
Price per Sqft $397
Subdivision Non Development
MLS Listing ID MDWO2002930
Sold Date 01/07/22
Style Coastal
Bedrooms 2
Full Baths 2
Condo Fees $1,248/qua
HOA Y/N N
Abv Grd Liv Area 1,078
Originating Board BRIGHT
Year Built 1974
Annual Tax Amount $3,391
Tax Year 2021
Lot Dimensions 0.00 x 0.00
Property Description
Another Great 2 bedroom 2 full baths condo at the Oceanfront 9400 Building located at 94th St and Coastal Hwy! Enjoy time with family and friends for life long memories at the beach. The soft sandy beach of the Atlantic Ocean is there to enjoy plus Ocean and Bay views from almost every room in this spacious condo with an open floor plan. Your private 25ft balcony contains a recent upgrade of heavy duty glass sliders for rain and wind protection plus fiberglass doors on the storage closets with plenty of room for the beach toys. All new flooring installed Nov 2021! Many other upgrades include a recent primary bathroom remodel with a pocket door for additional privacy. Most furnishings are included with this property. Great location with all the conveniences you want at the beach with coffee shops, live entertainment at restaurants and pubs plus, grocery store, doughnut shops, candy store, pizza shop, convenience store, retail shopping, banking, library, OC Arts Center, OC Dog park, and many more amenities in this lively midtown neighborhood. Come explore the fun. The oceanfront 9400 Building has one of the largest pool decks in all of Ocean City. Come enjoy the ocean and beach then relax in your own vacation home. Must see to appreciate the improvements this condo offers at a great price! Call today for your personal tour !
Location
State MD
County Worcester
Area Oceanfront Indirect View (81)
Zoning R-3
Rooms
Main Level Bedrooms 2
Interior
Interior Features Carpet, Floor Plan - Open, Sprinkler System
Hot Water Electric
Heating Central
Cooling Central A/C
Equipment Dishwasher, Disposal, Oven/Range - Electric, Refrigerator, Water Heater
Furnishings Yes
Appliance Dishwasher, Disposal, Oven/Range - Electric, Refrigerator, Water Heater
Heat Source Electric
Exterior
Exterior Feature Balconies- Multiple
Garage Spaces 164.0
Fence Decorative
Utilities Available Cable TV, Electric Available, Water Available, Sewer Available
Amenities Available Beach, Cable, Elevator, Fitness Center, Laundry Facilities, Party Room, Pool - Outdoor, Storage Bin
Waterfront Description Sandy Beach
Water Access Y
Water Access Desc Fishing Allowed,Public Beach,Swimming Allowed
View Bay, City, Ocean, Panoramic, Street
Roof Type Asphalt
Accessibility Level Entry - Main
Porch Balconies- Multiple
Total Parking Spaces 164
Garage N
Building
Story 1
Unit Features Hi-Rise 9+ Floors
Sewer Public Sewer
Water Public
Architectural Style Coastal
Level or Stories 1
Additional Building Above Grade, Below Grade
Structure Type Dry Wall,Masonry
New Construction N
Schools
School District Worcester County Public Schools
Others
Pets Allowed Y
HOA Fee Include Common Area Maintenance,Cable TV,Ext Bldg Maint,Management,Reserve Funds,Trash
Senior Community No
Tax ID 10-113717
Ownership Condominium
Security Features Exterior Cameras,Fire Detection System,Main Entrance Lock,Smoke Detector,Sprinkler System - Indoor,Surveillance Sys
Acceptable Financing Cash, Conventional
Listing Terms Cash, Conventional
Financing Cash,Conventional
Special Listing Condition Standard
Pets Allowed Number Limit
Read Less Info
Want to know what your home might be worth? Contact us for a FREE valuation!

Our team is ready to help you sell your home for the highest possible price ASAP

Bought with Scott Holdren • Larry Holdren Real Estate Inc

"My job is to find and attract mastery-based agents to the office, protect the culture, and make sure everyone is happy! "
3801 Kennett Pike Suite D200, Greenville, Delaware, 19807, United States





