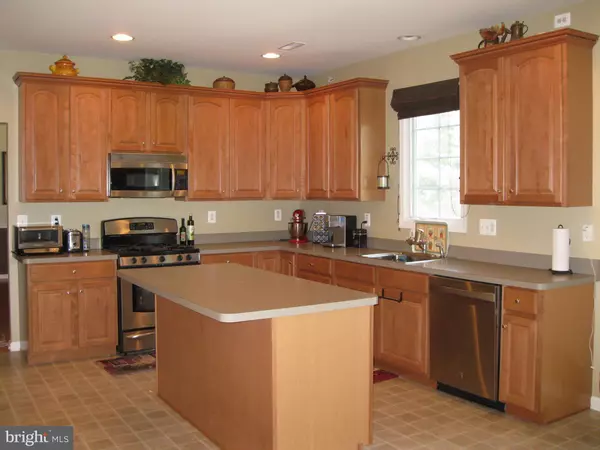$435,000
$439,900
1.1%For more information regarding the value of a property, please contact us for a free consultation.
5 Beds
3 Baths
3,636 SqFt
SOLD DATE : 08/14/2020
Key Details
Sold Price $435,000
Property Type Single Family Home
Sub Type Detached
Listing Status Sold
Purchase Type For Sale
Square Footage 3,636 sqft
Price per Sqft $119
Subdivision Deerwood Country C
MLS Listing ID NJBL370830
Sold Date 08/14/20
Style Colonial
Bedrooms 5
Full Baths 2
Half Baths 1
HOA Y/N N
Abv Grd Liv Area 3,636
Originating Board BRIGHT
Year Built 2005
Annual Tax Amount $10,057
Tax Year 2019
Lot Size 0.274 Acres
Acres 0.27
Lot Dimensions 0.00 x 0.00
Property Description
EXECUTIVE EAST FACING HOME WITH BREATHTAKING VIEWS! This Cedarbrook model features 5 bedrooms, 2.5 baths and is located on a premium lot overlooking the 5th fairway of Deerwood Country Club. Located on a quiet cul-de-sac, this home has great curb appeal including a stucco and stone facade with lush professional landscaping. From the moment you step inside you will notice the functional open floor plan and several upgrades. The open two story foyer features a turned staircase and diagonal hardwood flooring. The dramatic family room includes a beautiful sun burst window package, skylights, wood burning stone fireplace and a rear staircase to access the second level. The gourmet kitchen features beautiful 42" maple cabinets, large center island, separate breakfast area and stainless steel appliances. Plenty of room to prepare meals and entertain guests. Completing the first level is the formal living room, spacious dining room, powder room and study with built in desks and storage. Upstairs - retreat to the expanded master bedroom suite including separate sitting room, 2 walk in closets and a master bathroom with soaking tub, clear glass shower and dual sinks. There are 4 additional bedrooms upstairs and a second full bath. Wow! Five bedrooms in this stunning home! The basement is huge with plenty of storage space or buyer can finish to their desire. To save the best for last, you will find the backyard oasis to be one of a kind. The Italian stone paver patio is so unique it was featured at the Philadelphia Home and Garden Show. There is so much space to entertain - and the built in seating fire pit area is sure to please! Sit back and relax while looking at picturesque views of the golf course, nature, and open space. All the windows in this home are UV protected that resist interior fading. ENERGY SAVINGS with installed solar panels. Deerwood Country Club offers membership for golf, pool and tennis. Truly an amazing home that is move in ready!
Location
State NJ
County Burlington
Area Westampton Twp (20337)
Zoning R-3
Rooms
Other Rooms Living Room, Dining Room, Primary Bedroom, Bedroom 2, Bedroom 3, Bedroom 4, Bedroom 5, Kitchen, Family Room, Study
Basement Full
Interior
Interior Features Attic, Breakfast Area, Carpet, Ceiling Fan(s), Chair Railings, Combination Dining/Living, Crown Moldings, Curved Staircase, Dining Area, Double/Dual Staircase, Family Room Off Kitchen, Kitchen - Island, Primary Bath(s), Pantry, Recessed Lighting, Sprinkler System, Walk-in Closet(s), Window Treatments, Wood Floors
Hot Water Natural Gas
Heating Forced Air
Cooling Central A/C
Flooring Hardwood, Fully Carpeted, Ceramic Tile
Fireplaces Number 1
Fireplaces Type Stone, Wood
Equipment Built-In Microwave, Built-In Range, Dishwasher, Dryer - Gas, Refrigerator, Stainless Steel Appliances, Washer, Water Heater
Fireplace Y
Appliance Built-In Microwave, Built-In Range, Dishwasher, Dryer - Gas, Refrigerator, Stainless Steel Appliances, Washer, Water Heater
Heat Source Natural Gas
Exterior
Parking Features Garage - Front Entry
Garage Spaces 2.0
Water Access N
View Golf Course
Accessibility None
Attached Garage 2
Total Parking Spaces 2
Garage Y
Building
Story 2
Sewer Public Septic
Water Public
Architectural Style Colonial
Level or Stories 2
Additional Building Above Grade, Below Grade
New Construction N
Schools
Elementary Schools Holly Hills E.S.
Middle Schools Westampton M.S.
High Schools Rvrhs
School District Rancocas Valley Regional Schools
Others
Senior Community No
Tax ID 37-01001 16-00108
Ownership Fee Simple
SqFt Source Assessor
Special Listing Condition Standard
Read Less Info
Want to know what your home might be worth? Contact us for a FREE valuation!

Our team is ready to help you sell your home for the highest possible price ASAP

Bought with Tejinder T Mahal • Weichert Realtors-Burlington
"My job is to find and attract mastery-based agents to the office, protect the culture, and make sure everyone is happy! "
3801 Kennett Pike Suite D200, Greenville, Delaware, 19807, United States





