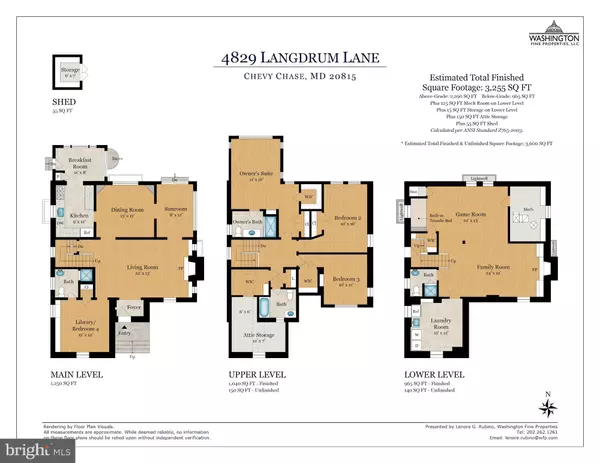$1,500,000
$1,385,000
8.3%For more information regarding the value of a property, please contact us for a free consultation.
4 Beds
4 Baths
3,255 SqFt
SOLD DATE : 10/21/2020
Key Details
Sold Price $1,500,000
Property Type Single Family Home
Sub Type Detached
Listing Status Sold
Purchase Type For Sale
Square Footage 3,255 sqft
Price per Sqft $460
Subdivision West Chevy Chase Heights
MLS Listing ID MDMC725372
Sold Date 10/21/20
Style Cape Cod
Bedrooms 4
Full Baths 4
HOA Y/N N
Abv Grd Liv Area 2,290
Originating Board BRIGHT
Year Built 1940
Annual Tax Amount $11,631
Tax Year 2019
Lot Size 6,352 Sqft
Acres 0.15
Property Description
Open house cancelled.....Beautifully updated, immaculate Cape Cod! Perfect West Chevy Chase location with 4 BR, 4 BA & over 3,200 sq ft of living space. See 3D walk-thru tour (part of virtual tour) Walk to Bethesda and Capital Crescent Trail.Stunning landscaped rear-yard with extensive hardscape, a cozy gas firepit,lush plantings&exterior lighting.Main-level den/1st floor bedroom with custom built-ins & ensuite bath.A formal dining room with custom built-ins opens to a lovely sunroom perfect for a 2nd home office.Renovated kitchen showcases granite countertops, stainless steel appliances, and a sunny breakfast area.Upstairs includes a generous Owner's Suite w/ ensuite bathroom, walk-in closet, vaulted ceilings & two good-size bedrooms.The well-done lower level Family Room includes custom built-in bookcases, media center & gas fireplace. The full bathroom and built-in daybed with trundle transform the lower level into a private guest suite.Newer Dual-zone HVAC, hot water heater&roof. Home interior & exterior painted. Pella, Marvin & Anderson windows and doors.Exceptional storage throughout the property.Open Sunday1-5pm following CDC guidelines for safe showings. Make Appt for easy OH access.
Location
State MD
County Montgomery
Zoning R60
Rooms
Basement Connecting Stairway, Fully Finished, Heated, Improved, Interior Access, Side Entrance, Sump Pump, Windows
Main Level Bedrooms 1
Interior
Interior Features Breakfast Area, Built-Ins, Ceiling Fan(s), Chair Railings, Crown Moldings, Entry Level Bedroom, Floor Plan - Traditional, Formal/Separate Dining Room, Wood Floors, Attic, Kitchen - Eat-In, Recessed Lighting, Upgraded Countertops, Window Treatments, Other
Hot Water Natural Gas
Heating Forced Air
Cooling Central A/C
Flooring Hardwood, Other
Fireplaces Number 2
Fireplaces Type Mantel(s), Gas/Propane
Equipment Built-In Microwave, Cooktop, Dishwasher, Disposal, Dryer, Oven - Single, Range Hood, Refrigerator, Stainless Steel Appliances, Washer
Furnishings No
Fireplace Y
Appliance Built-In Microwave, Cooktop, Dishwasher, Disposal, Dryer, Oven - Single, Range Hood, Refrigerator, Stainless Steel Appliances, Washer
Heat Source Natural Gas
Laundry Lower Floor
Exterior
Exterior Feature Terrace, Patio(s)
Garage Spaces 2.0
Water Access N
Accessibility None
Porch Terrace, Patio(s)
Total Parking Spaces 2
Garage N
Building
Lot Description Front Yard, Landscaping, No Thru Street, Rear Yard, SideYard(s), Vegetation Planting
Story 3
Sewer Public Sewer
Water Public
Architectural Style Cape Cod
Level or Stories 3
Additional Building Above Grade, Below Grade
New Construction N
Schools
School District Montgomery County Public Schools
Others
Senior Community No
Tax ID 160700649310
Ownership Fee Simple
SqFt Source Assessor
Horse Property N
Special Listing Condition Standard
Read Less Info
Want to know what your home might be worth? Contact us for a FREE valuation!

Our team is ready to help you sell your home for the highest possible price ASAP

Bought with Connie Carter • Washington Fine Properties, LLC
"My job is to find and attract mastery-based agents to the office, protect the culture, and make sure everyone is happy! "
3801 Kennett Pike Suite D200, Greenville, Delaware, 19807, United States





