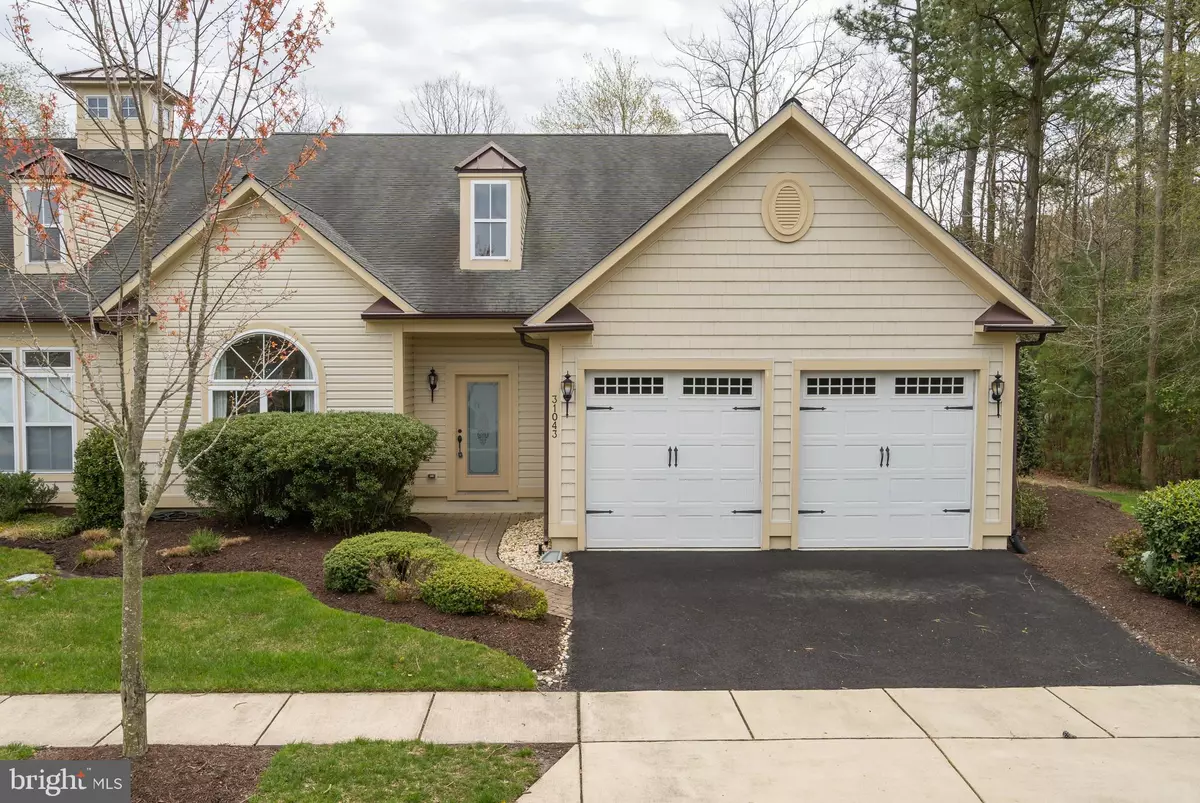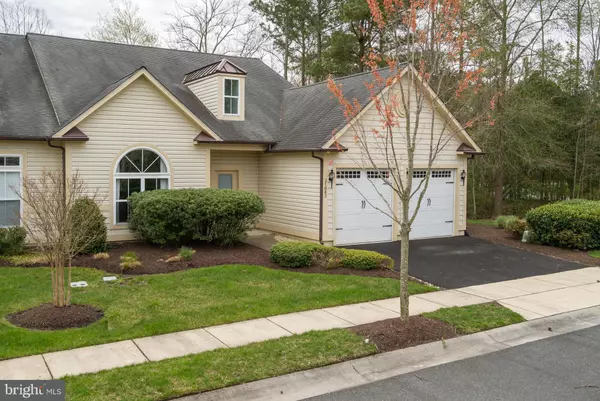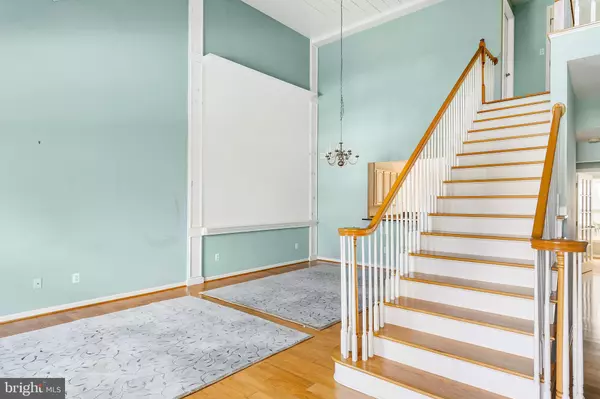$320,000
$349,900
8.5%For more information regarding the value of a property, please contact us for a free consultation.
3 Beds
3 Baths
2,498 SqFt
SOLD DATE : 09/22/2020
Key Details
Sold Price $320,000
Property Type Condo
Sub Type Condo/Co-op
Listing Status Sold
Purchase Type For Sale
Square Footage 2,498 sqft
Price per Sqft $128
Subdivision Bay Forest Club
MLS Listing ID DESU159682
Sold Date 09/22/20
Style Villa
Bedrooms 3
Full Baths 2
Half Baths 1
Condo Fees $3,264/ann
HOA Fees $214/ann
HOA Y/N Y
Abv Grd Liv Area 2,498
Originating Board BRIGHT
Year Built 2007
Annual Tax Amount $1,083
Tax Year 2020
Lot Size 8.880 Acres
Acres 8.88
Lot Dimensions 0.00 x 0.00
Property Description
Beautiful home, bevy of amenities and beach-living made easy at Bay Forest at Bethany Beach! Majestic fountains grace sprawling bodies of water that lie on either side of grand entrance to this waterfront community. From woods to water, meadows to meandering paths, this new luxury community has it all! Merely steps away, indulge in resort-like living with everything from clubhouse to boathouse, pools to playgrounds, tennis to trails, and BB to bocce ball. Stay at the community and work out, or grab a beach shuttle and lay out. Enjoy days canoeing, kayaking, gardening or dining. Choice is yours! Welcome to this coveted, corner-lot charmer of beige siding, covered deep porch, bumped-out easy-access front-entry 2-car garage 3BRs/2 bath home accented with lush landscaping, trimmed shrubs, stone beds and curved brick-paver walkway. Etched all-glass front door sets tone for beauty beyond. Wide-planked goldenpolished hardwood floors stretch almost endlessly, while vaulted wide-planked white-wood ceiling with exposed white-wood beams soars upward. All-hardwood staircase is ahead. To left of steps is seamless, front-to-back floor plan. Sky-blue paint softens rooms without sacrificing color. LR features impressive Palladian window on 4-ft. carved-out front wall, and leaves behind wealth of space for furnishings. Beyond is DR; its room boundaries marked only by gorgeous white beadboard millwork on 1 wall with 2 flat-against-the-wall, floor-to-ceiling columns providing finished ends and dropped pewter chandelier. Dramatic! Currently, 2 matching rugs cleverly adorn LR/DR space connecting rooms and showing vast size. It s guest-ready! Kitchen is next in succession, and paint color shifts into neutral. 2-tiered granite breakfast bar juts out on DR side and offers extra, casual seating. Appreciate maple cabinets, black & tan granite countertops, and GE Profile suite of SS appliances including double oven and flat cooktop. Farend of kitchen, opposite side of DR, is matching breakfast bar and this time it offers stool seating in sun-splashed adjacent sunroom. Sunroom s combination of vaulted ceiling and sequence of 4 windows with transom windows across back wall, and French door with transom window on side wall come together for explosion of natural light and airy ambiance. From foyer and to right side of staircase, or wrap around from kitchen, this hall is home to laundry room with cabinets, utility sink and access to garage, along with hardwood-floor PR with pedestal sink and wispy floral Robin blue wallpaper. Oversized entrance on this side leads to French door that grants access to ideally-located office with cream built-ins. 1 st -floor carpeted owner s suite is opulent! Striking white-wood beadboard-style tray ceiling commands attention, and 4 windows provide desired natural light. Lavish space! Huge walk-in closet, 1 of 2 in the suite, seals the deal on abundant his-and-hers storage for everything from shorts and shirts to suits and shoes to pants and part-of-every-outfit pocketbooks! Master bath boasts angled tumble-marble ceramic tile floor and dual-sink cherry vanity. Relish jacuzzi tub for all-around relaxing, and shower for all-mornings routine. Both tub and shower are tumble marble all-tile with turquoise ceramic glass border. 2 nd walk-in closet, as promised, guarantees sought-after separate space! Upper level features generous, open 2 nd -floor space enhanced by white wood-plank ceiling continued from main level, accent window above front door, and landing overlook to foyer, perfect for colorful chair and side table. There are 2 secondary BRs with beige carpeting and bonus walk-in closets, and seagrass-look wallpapered bath with oak vanity, tub/shower and tan-tile floor. Slate backyard patio is surrounded by ground cover, pops of greenery and berry-dotted shrubs, and its corner-lot location grants extra privacy and adjacent acreage. Nearby to numerous necessities and niceties. Star-studded space on Starling Rd.!
Location
State DE
County Sussex
Area Baltimore Hundred (31001)
Zoning 2007 77
Rooms
Other Rooms Living Room, Dining Room, Primary Bedroom, Bedroom 2, Bedroom 3, Kitchen, Attic, Primary Bathroom
Basement Partial, Unfinished
Interior
Interior Features Recessed Lighting, Carpet, Wood Floors, Attic, Primary Bath(s), Stall Shower, Walk-in Closet(s)
Hot Water Electric
Heating Forced Air
Cooling Central A/C
Flooring Carpet, Hardwood
Equipment Built-In Microwave, Cooktop, Oven - Wall, Oven - Double, Dishwasher, Refrigerator, Stainless Steel Appliances
Appliance Built-In Microwave, Cooktop, Oven - Wall, Oven - Double, Dishwasher, Refrigerator, Stainless Steel Appliances
Heat Source Natural Gas
Exterior
Exterior Feature Patio(s)
Parking Features Garage - Front Entry, Inside Access
Garage Spaces 4.0
Amenities Available Basketball Courts, Bike Trail, Club House, Common Grounds, Exercise Room, Fitness Center, Jog/Walk Path, Marina/Marina Club, Pier/Dock, Pool - Outdoor, Tennis Courts, Tot Lots/Playground
Water Access N
Roof Type Pitched,Shingle
Accessibility None
Porch Patio(s)
Attached Garage 2
Total Parking Spaces 4
Garage Y
Building
Story 2
Sewer Public Sewer
Water Public
Architectural Style Villa
Level or Stories 2
Additional Building Above Grade, Below Grade
New Construction N
Schools
School District Indian River
Others
HOA Fee Include Lawn Maintenance,Recreation Facility,Management,Road Maintenance,Snow Removal,Trash
Senior Community No
Tax ID 134-08.00-832.00-109A
Ownership Fee Simple
SqFt Source Estimated
Special Listing Condition Standard
Read Less Info
Want to know what your home might be worth? Contact us for a FREE valuation!

Our team is ready to help you sell your home for the highest possible price ASAP

Bought with Maryellen Rosenblit • Coldwell Banker Realty
"My job is to find and attract mastery-based agents to the office, protect the culture, and make sure everyone is happy! "
3801 Kennett Pike Suite D200, Greenville, Delaware, 19807, United States





