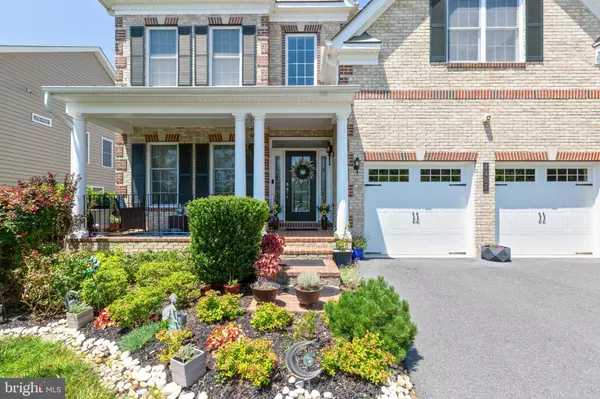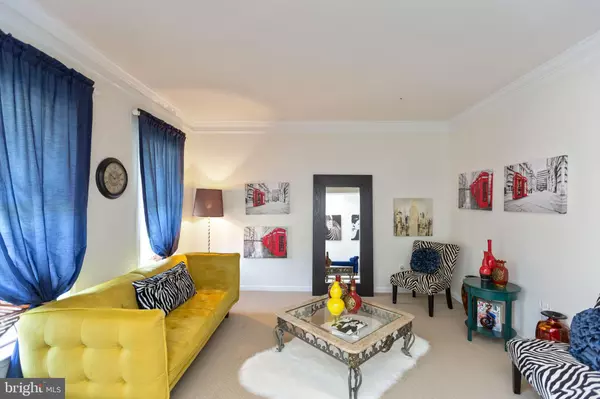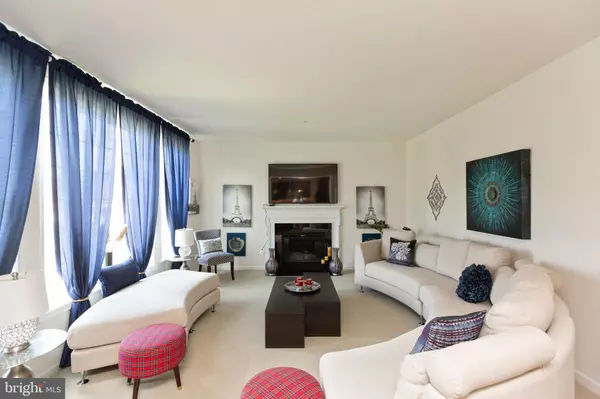$630,000
$639,987
1.6%For more information regarding the value of a property, please contact us for a free consultation.
4 Beds
5 Baths
3,378 SqFt
SOLD DATE : 09/30/2020
Key Details
Sold Price $630,000
Property Type Single Family Home
Sub Type Detached
Listing Status Sold
Purchase Type For Sale
Square Footage 3,378 sqft
Price per Sqft $186
Subdivision Marlboro Ridge
MLS Listing ID MDPG573024
Sold Date 09/30/20
Style Colonial
Bedrooms 4
Full Baths 4
Half Baths 1
HOA Fees $125/mo
HOA Y/N Y
Abv Grd Liv Area 3,378
Originating Board BRIGHT
Year Built 2015
Annual Tax Amount $7,574
Tax Year 2019
Lot Size 7,320 Sqft
Acres 0.17
Property Description
A TRUE MUST SEE This resort-style community with a host of amenities that extend throughout the seasons coupled with a home that will not disappoint. This luxurious home has it all from gourmet kitchen to the desirable sunroom and custom theater room. The open and bright main level includes a spacious formal living room, home office, Din room with bay window, and a gourmet kitchen that overlooks both the family room and the sun room. Wood floors throughout most of the main level, steps, and upper hallway. The upper level is where you will find your massive owners retreat which includes a huge walk in closet, sitting area, and spa style bathroom. Bedroom #2 includes its own attached bathroom and walk in closets. An additional full hall bath and 2 more bedrooms each with tremendous closets and space. The lower level leaves a lot to your imagination with a custom 2 tier theater room and full bath already completed and an enormous unfinished area where you can build out the future bedroom and rec room/man cave! On top of all this you have plenty to enjoy on the exterior with a rare front porch and peaceful back yard views. This very premium and private lot has green spaces both in front and behind the home creating a very private and tranquil setting. The community includes a state-of-the-art Equestrian Center, community clubhouse, pools, tennis courts, fitness, playgrounds, picnic area, miles walking trails, and hundreds of acres of open space.
Location
State MD
County Prince Georges
Zoning RR
Rooms
Basement Partially Finished, Space For Rooms, Walkout Level
Interior
Hot Water Natural Gas
Heating Forced Air, Heat Pump(s)
Cooling Central A/C, Attic Fan
Fireplaces Number 1
Heat Source Natural Gas, Electric
Exterior
Parking Features Garage Door Opener
Garage Spaces 2.0
Amenities Available Basketball Courts, Club House, Bike Trail, Common Grounds, Horse Trails, Picnic Area, Pool - Outdoor, Riding/Stables, Tot Lots/Playground, Tennis Courts
Water Access N
Accessibility None
Attached Garage 2
Total Parking Spaces 2
Garage Y
Building
Story 3
Sewer Public Sewer
Water Public
Architectural Style Colonial
Level or Stories 3
Additional Building Above Grade, Below Grade
Structure Type 9'+ Ceilings
New Construction N
Schools
School District Prince George'S County Public Schools
Others
Senior Community No
Tax ID 17155526752
Ownership Fee Simple
SqFt Source Assessor
Horse Property Y
Special Listing Condition Standard
Read Less Info
Want to know what your home might be worth? Contact us for a FREE valuation!

Our team is ready to help you sell your home for the highest possible price ASAP

Bought with Richard L Taylor • Taylor Properties

"My job is to find and attract mastery-based agents to the office, protect the culture, and make sure everyone is happy! "
3801 Kennett Pike Suite D200, Greenville, Delaware, 19807, United States





