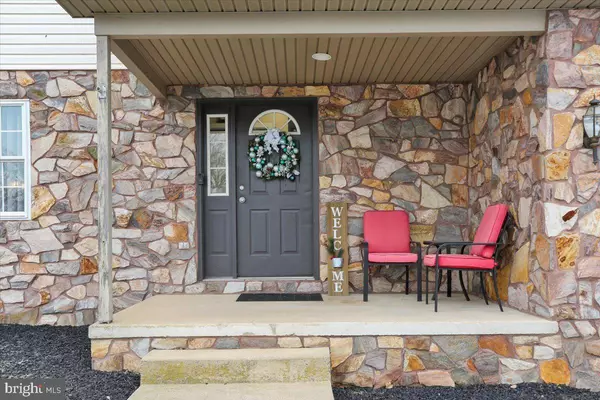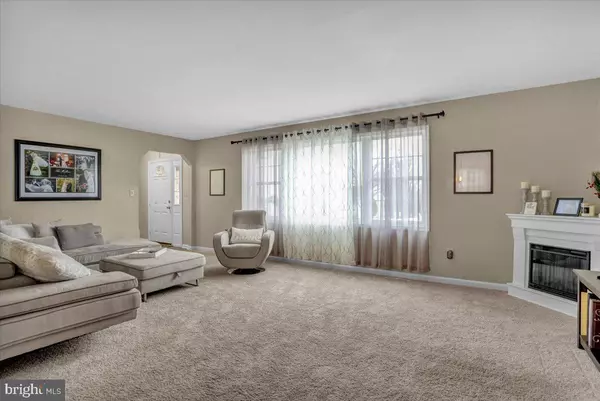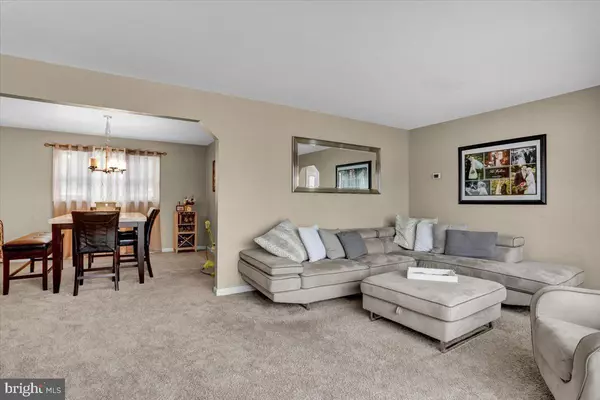$314,400
$309,900
1.5%For more information regarding the value of a property, please contact us for a free consultation.
4 Beds
3 Baths
2,042 SqFt
SOLD DATE : 02/28/2022
Key Details
Sold Price $314,400
Property Type Single Family Home
Sub Type Detached
Listing Status Sold
Purchase Type For Sale
Square Footage 2,042 sqft
Price per Sqft $153
Subdivision Brookview
MLS Listing ID PABK2010586
Sold Date 02/28/22
Style Traditional
Bedrooms 4
Full Baths 2
Half Baths 1
HOA Y/N N
Abv Grd Liv Area 2,042
Originating Board BRIGHT
Year Built 2000
Annual Tax Amount $5,930
Tax Year 2021
Lot Size 10,018 Sqft
Acres 0.23
Lot Dimensions 0.00 x 0.00
Property Description
Welcome to 2 Carriage Drive; a meticulously cared for home situated on corner lot on a quiet country road. From the moment you enter, you notice the abundance of natural light & spacious sized rooms, including each of the bedrooms. Home is neutrally decorated with upgraded finishes & materials thru out home. The kitchen boasts white cabinetry, granite countertops, stainless steel appliances complete with an island and pantry. All bathrooms also have granite countertops with porcelain undermount sink bowls. Beautiful plush carpet & luxury vinyl plank flooring flow thru the entirety of the home. Main bedroom is located on second floor along with private bath. Second floor also boasts laundry! Basement is a blank slate and ready for you to add additional finished square footage to this home. Back yard is completely fenced in (new vinyl fence 2021) with deck for soon to be spring entertaining & shed. Home has gas heat & a new air conditioning system installed in 2020; gas water heater installed in 2015. Don't miss this opportunity to purchase an immaculate home being sold due to job relocation. Schedule a showing today! Showings begin 1/26 at 4PM.
Location
State PA
County Berks
Area South Heidelberg Twp (10251)
Zoning 111 RES: 1 FAM, 2 STY
Rooms
Other Rooms Living Room, Dining Room, Primary Bedroom, Bedroom 2, Bedroom 3, Bedroom 4, Kitchen, Family Room, Laundry, Bathroom 2, Primary Bathroom, Half Bath
Basement Drainage System, Full
Interior
Interior Features Carpet, Family Room Off Kitchen, Floor Plan - Traditional, Formal/Separate Dining Room, Kitchen - Island, Upgraded Countertops
Hot Water Natural Gas
Heating Forced Air
Cooling Central A/C
Equipment Built-In Microwave, Dishwasher, Oven/Range - Electric
Appliance Built-In Microwave, Dishwasher, Oven/Range - Electric
Heat Source Natural Gas
Exterior
Parking Features Garage - Front Entry, Garage Door Opener
Garage Spaces 2.0
Fence Panel, Privacy, Rear, Vinyl
Water Access N
Accessibility None
Attached Garage 2
Total Parking Spaces 2
Garage Y
Building
Lot Description Corner, Front Yard, Level, Rear Yard, Rural
Story 2
Foundation Permanent
Sewer Public Sewer
Water Public
Architectural Style Traditional
Level or Stories 2
Additional Building Above Grade, Below Grade
New Construction N
Schools
School District Conrad Weiser Area
Others
Pets Allowed Y
Senior Community No
Tax ID 51-4366-14-43-0754
Ownership Fee Simple
SqFt Source Assessor
Acceptable Financing Cash, Conventional, FHA, VA, USDA
Listing Terms Cash, Conventional, FHA, VA, USDA
Financing Cash,Conventional,FHA,VA,USDA
Special Listing Condition Standard
Pets Allowed No Pet Restrictions
Read Less Info
Want to know what your home might be worth? Contact us for a FREE valuation!

Our team is ready to help you sell your home for the highest possible price ASAP

Bought with Teresa Repetto • Real of Pennsylvania
"My job is to find and attract mastery-based agents to the office, protect the culture, and make sure everyone is happy! "
3801 Kennett Pike Suite D200, Greenville, Delaware, 19807, United States





