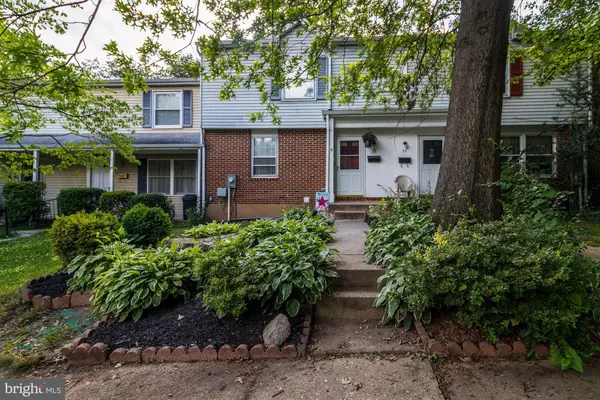$193,000
$192,990
For more information regarding the value of a property, please contact us for a free consultation.
3 Beds
2 Baths
1,540 SqFt
SOLD DATE : 08/05/2020
Key Details
Sold Price $193,000
Property Type Townhouse
Sub Type Interior Row/Townhouse
Listing Status Sold
Purchase Type For Sale
Square Footage 1,540 sqft
Price per Sqft $125
Subdivision Bonita
MLS Listing ID MDBC498422
Sold Date 08/05/20
Style Colonial
Bedrooms 3
Full Baths 1
Half Baths 1
HOA Y/N N
Abv Grd Liv Area 1,240
Originating Board BRIGHT
Year Built 1978
Annual Tax Amount $2,343
Tax Year 2019
Lot Size 1,785 Sqft
Acres 0.04
Property Description
Don't rent when you can afford a lovely townhome! NO HOA! Does it get better? Yes! Enter to a fresh and bright kitchen! Half bath near entrance! Gleaming hardwoods in dining room and in the huge sun filled living room with plenty of room to relax or entertain. Upstairs has huge bedrooms, giving so much space the smaller rooms can fit double size beds, and the large master has spacious walk in closet and cozy sitting area. Large vanity and tiled full bath with tub/shower combo. The lower level is also bight and spacious with family room that has new sliders leading to tree lined back yard to enjoy nature while you picnic at home. Also a additional spare room could be for storage, crafts, office, or play room.Just off of Owings Mills Blvd. is a location that is full of shopping like Foundry Row, New Costco, Giant, and Metro Centre. Close to 795 for quick access to 695. So many other updates including big ticket items taken care of like, new roof, HVAC, A value like this and beautiful place to call home, is a perfect win-win.
Location
State MD
County Baltimore
Zoning RESIDENTIAL
Rooms
Other Rooms Living Room, Dining Room, Primary Bedroom, Bedroom 3, Kitchen, Family Room, Laundry, Storage Room, Bathroom 2
Basement Fully Finished, Rear Entrance, Sump Pump, Walkout Stairs
Interior
Hot Water Electric
Heating Heat Pump(s)
Cooling Central A/C
Heat Source Electric
Exterior
Water Access N
Accessibility Other
Garage N
Building
Story 3
Sewer Public Sewer
Water Public
Architectural Style Colonial
Level or Stories 3
Additional Building Above Grade, Below Grade
New Construction N
Schools
School District Baltimore County Public Schools
Others
Senior Community No
Tax ID 04041700013420
Ownership Fee Simple
SqFt Source Assessor
Special Listing Condition Standard
Read Less Info
Want to know what your home might be worth? Contact us for a FREE valuation!

Our team is ready to help you sell your home for the highest possible price ASAP

Bought with Ibby P Fazzini • Berkshire Hathaway HomeServices Homesale Realty

"My job is to find and attract mastery-based agents to the office, protect the culture, and make sure everyone is happy! "
3801 Kennett Pike Suite D200, Greenville, Delaware, 19807, United States





