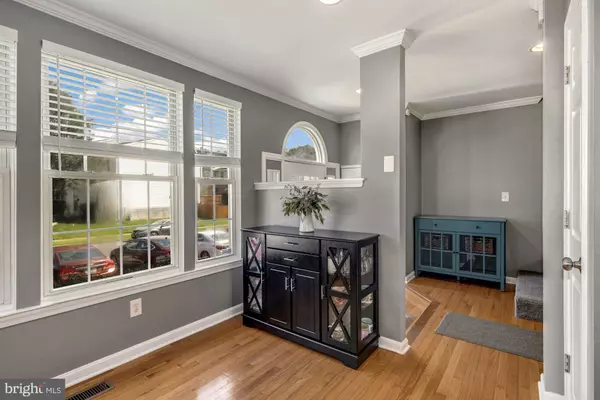$252,500
$252,500
For more information regarding the value of a property, please contact us for a free consultation.
3 Beds
3 Baths
1,754 SqFt
SOLD DATE : 11/10/2020
Key Details
Sold Price $252,500
Property Type Townhouse
Sub Type End of Row/Townhouse
Listing Status Sold
Purchase Type For Sale
Square Footage 1,754 sqft
Price per Sqft $143
Subdivision Owings Ridge
MLS Listing ID MDBC507952
Sold Date 11/10/20
Style Traditional
Bedrooms 3
Full Baths 2
Half Baths 1
HOA Fees $17
HOA Y/N Y
Abv Grd Liv Area 1,254
Originating Board BRIGHT
Year Built 1997
Annual Tax Amount $3,224
Tax Year 2019
Lot Size 1,481 Sqft
Acres 0.03
Property Description
Beautifully updated from top-to-bottom, this bright, airy and cheerful Owings Ridge townhome offers well-proportioned living spaces, a fantastic gourmet Kitchen w/ stainless appliances, formal Dining Room and fully finished, versatile Lower Level. Triple front windows + a front door w/ transom & sidelights bathe the entrance and Kitchen in natural light. Spacious Living Room offers lovelly hardwood floors and handsome board-and-batten 1/2 wall paneling w/ a soothing view of the trees/woods out back. You'll love the Main Level-accessed deck to utilize as an additional room option for dining, relaxing, entertaining. Huge finished Family Room in the Lower Level is so versatile, it can be used for, well, ANYTHING! With a Powder Room and walkout to the fenced back yard, this space works for work/study-at-home, overnight guests, rec space - you name it. All located in the quiet Owings Ridge community located conveniently between Owings Mills Blvd & Reisterstown Rd.
Location
State MD
County Baltimore
Zoning R
Rooms
Other Rooms Living Room, Dining Room, Primary Bedroom, Bedroom 2, Bedroom 3, Kitchen, Family Room, Foyer, Laundry, Primary Bathroom, Full Bath, Half Bath
Basement Full, Walkout Level, Daylight, Partial
Interior
Interior Features Carpet, Ceiling Fan(s), Chair Railings, Crown Moldings, Floor Plan - Traditional, Formal/Separate Dining Room, Pantry, Recessed Lighting, Tub Shower, Upgraded Countertops, Wood Floors
Hot Water Natural Gas
Heating Heat Pump(s)
Cooling Central A/C, Ceiling Fan(s)
Equipment Built-In Microwave, Dishwasher, Disposal, Dryer - Front Loading, Exhaust Fan, ENERGY STAR Clothes Washer, Icemaker, Oven/Range - Gas, Refrigerator, Stainless Steel Appliances, Washer, Water Heater
Fireplace N
Window Features Storm,Sliding
Appliance Built-In Microwave, Dishwasher, Disposal, Dryer - Front Loading, Exhaust Fan, ENERGY STAR Clothes Washer, Icemaker, Oven/Range - Gas, Refrigerator, Stainless Steel Appliances, Washer, Water Heater
Heat Source Natural Gas
Laundry Has Laundry, Lower Floor
Exterior
Exterior Feature Deck(s), Patio(s)
Fence Wood, Rear
Water Access N
Accessibility None
Porch Deck(s), Patio(s)
Garage N
Building
Lot Description Backs to Trees, No Thru Street
Story 3
Sewer Public Sewer
Water Public
Architectural Style Traditional
Level or Stories 3
Additional Building Above Grade, Below Grade
New Construction N
Schools
School District Baltimore County Public Schools
Others
HOA Fee Include Common Area Maintenance
Senior Community No
Tax ID 04042100013091
Ownership Fee Simple
SqFt Source Assessor
Special Listing Condition Standard
Read Less Info
Want to know what your home might be worth? Contact us for a FREE valuation!

Our team is ready to help you sell your home for the highest possible price ASAP

Bought with Kathryne Parker • Keller Williams Integrity

"My job is to find and attract mastery-based agents to the office, protect the culture, and make sure everyone is happy! "
3801 Kennett Pike Suite D200, Greenville, Delaware, 19807, United States





