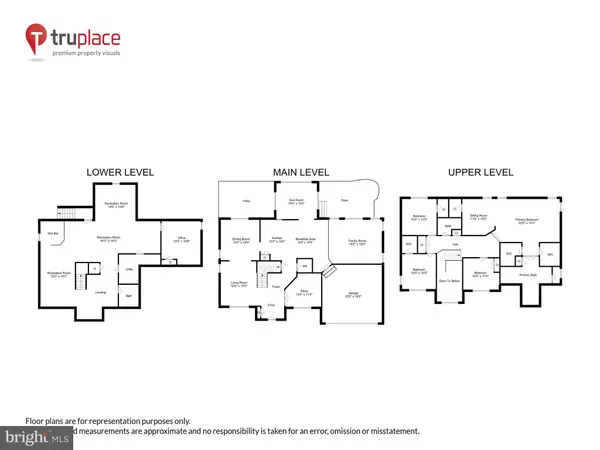$700,000
$695,000
0.7%For more information regarding the value of a property, please contact us for a free consultation.
4 Beds
4 Baths
4,756 SqFt
SOLD DATE : 05/24/2022
Key Details
Sold Price $700,000
Property Type Single Family Home
Sub Type Detached
Listing Status Sold
Purchase Type For Sale
Square Footage 4,756 sqft
Price per Sqft $147
Subdivision Equestrian Estates
MLS Listing ID MDPG2039876
Sold Date 05/24/22
Style Contemporary,Colonial
Bedrooms 4
Full Baths 2
Half Baths 2
HOA Fees $62/ann
HOA Y/N Y
Abv Grd Liv Area 3,200
Originating Board BRIGHT
Year Built 2009
Annual Tax Amount $6,827
Tax Year 2021
Lot Size 10,690 Sqft
Acres 0.25
Property Description
Welcome to 9904 Preakness Dr. Your family will love living here in my cul de sak. The neighbors are great and we look out for each other. If you have little kids or teenagers, there is room for everyone. Even Grandma can have a room in this house. As you entry into the home there is an office with a door so if you work from home you have your privacy. The formal living and dining is off too the left side of the foyer. Just a few steps down the hall is the kitchen and sunroom and a step down family room with fireplace. The sunroom has lots of light for reading or relaxing. Kitchen is great for entertaining or have all of the family over as while cooking your friends and family can sit at the island/bar or at the table and continue the conversation. The basement brings great entertaining space with a war bar and pool table area as well as a place to have movie night. Lots of luxury features throughout the house. Having a Bar B Q let's go out to the patio backyard area. Just what you have been looking for and since the sun sets in the front of the house you can grill every night in the summer without getting sunburn. Grill you favorite food , eat, then relax as the sunsets and watch the deer walk by every now and then and sometimes if you are lucky you may see a frog stop by just to say hi. Come on by, take a walk thru and you will see it is a great place to live and love. If you are military, the base is just around the way so you can shop at the commissary or base exchange, there is a post office and more . It's a quiet, yet a friendly place to call home.
Location
State MD
County Prince Georges
Zoning RR
Rooms
Other Rooms Living Room, Dining Room, Bedroom 1, Office
Basement Daylight, Full, Fully Finished, Walkout Stairs
Interior
Interior Features Breakfast Area, Formal/Separate Dining Room, Sprinkler System, Store/Office, Walk-in Closet(s), Wood Floors, Floor Plan - Open
Hot Water Natural Gas
Cooling Central A/C, Programmable Thermostat, Solar On Grid
Flooring Carpet, Hardwood, Tile/Brick
Fireplaces Number 2
Equipment Built-In Microwave, Dishwasher, Disposal, Dryer - Electric, Dryer - Front Loading, Oven/Range - Gas, Refrigerator, Washer - Front Loading, Water Heater
Fireplace Y
Appliance Built-In Microwave, Dishwasher, Disposal, Dryer - Electric, Dryer - Front Loading, Oven/Range - Gas, Refrigerator, Washer - Front Loading, Water Heater
Heat Source Natural Gas, Electric, Solar
Exterior
Parking Features Garage Door Opener
Garage Spaces 2.0
Utilities Available Natural Gas Available, Electric Available, Cable TV Available, Phone Available
Water Access N
Roof Type Asphalt
Accessibility None
Attached Garage 2
Total Parking Spaces 2
Garage Y
Building
Story 3
Foundation Slab
Sewer Public Sewer
Water Public
Architectural Style Contemporary, Colonial
Level or Stories 3
Additional Building Above Grade, Below Grade
New Construction N
Schools
School District Prince George'S County Public Schools
Others
HOA Fee Include Common Area Maintenance
Senior Community No
Tax ID 17153239217
Ownership Fee Simple
SqFt Source Assessor
Acceptable Financing FHA, Cash, Conventional, VA
Listing Terms FHA, Cash, Conventional, VA
Financing FHA,Cash,Conventional,VA
Special Listing Condition Standard
Read Less Info
Want to know what your home might be worth? Contact us for a FREE valuation!

Our team is ready to help you sell your home for the highest possible price ASAP

Bought with Russell Carter • Keller Williams Capital Properties

"My job is to find and attract mastery-based agents to the office, protect the culture, and make sure everyone is happy! "
3801 Kennett Pike Suite D200, Greenville, Delaware, 19807, United States





