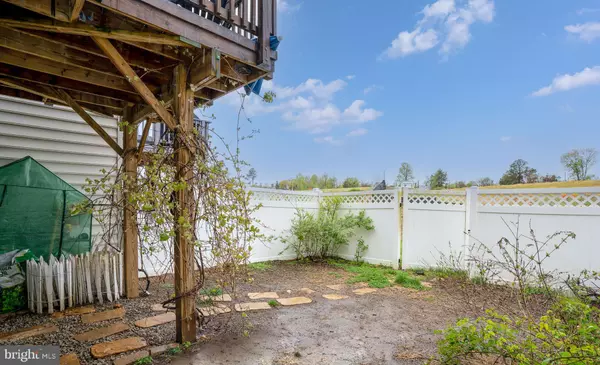$400,000
$400,000
For more information regarding the value of a property, please contact us for a free consultation.
3 Beds
3 Baths
1,586 SqFt
SOLD DATE : 06/02/2022
Key Details
Sold Price $400,000
Property Type Townhouse
Sub Type Interior Row/Townhouse
Listing Status Sold
Purchase Type For Sale
Square Footage 1,586 sqft
Price per Sqft $252
Subdivision Rappahannock Landing
MLS Listing ID VAST2010768
Sold Date 06/02/22
Style Contemporary
Bedrooms 3
Full Baths 2
Half Baths 1
HOA Fees $85/mo
HOA Y/N Y
Abv Grd Liv Area 1,586
Originating Board BRIGHT
Year Built 2017
Annual Tax Amount $2,497
Tax Year 2021
Lot Size 1,759 Sqft
Acres 0.04
Property Description
ACTIVE ON THE MARKET THIS SATURDAY APRIL 23RD!
Check out this 3 bed 2.5 bath Townhome in Rappahannock Landing. Walk up to a bright main level with lots of natural light and modern touches. Enjoy a spacious kitchen with plenty of counter and cabinet space, even a large island. The kitchen looks over the main-level living room with tons of natural light! Upstairs you will find the master bed and bath along with two additional bedrooms and a hall bath. The basement is perfect for additional living space and has a sliding glass door to the fenced in back yard. Two car garage and driveway included. Commuter's dream location! 3 miles to the VRE, less than 1 mile to I-95 and minutes to Downtown Fredericksburg! Rappahannock Landing has amazing amenities for an unbeatable low HOA! HOA includes Pool, Community Gym, Clubhouse and a play ground for the little ones.
Location
State VA
County Stafford
Zoning R2
Interior
Interior Features Breakfast Area, Combination Kitchen/Living, Family Room Off Kitchen, Floor Plan - Open, Kitchen - Island, Recessed Lighting, Wood Floors
Hot Water Electric
Heating Central
Cooling Central A/C
Flooring Carpet, Engineered Wood, Hardwood
Equipment Built-In Microwave, Dishwasher, Disposal, Dryer, Washer, Oven/Range - Gas
Furnishings No
Fireplace N
Window Features Energy Efficient
Appliance Built-In Microwave, Dishwasher, Disposal, Dryer, Washer, Oven/Range - Gas
Heat Source Electric
Laundry Upper Floor
Exterior
Exterior Feature Deck(s)
Parking Features Garage - Front Entry, Inside Access
Garage Spaces 4.0
Fence Privacy, Rear, Vinyl
Utilities Available Cable TV Available, Electric Available
Water Access N
View Courtyard, Street
Roof Type Shingle
Street Surface Black Top
Accessibility 32\"+ wide Doors
Porch Deck(s)
Road Frontage State
Attached Garage 2
Total Parking Spaces 4
Garage Y
Building
Story 3
Foundation Permanent
Sewer Public Septic
Water Public
Architectural Style Contemporary
Level or Stories 3
Additional Building Above Grade, Below Grade
Structure Type Dry Wall,9'+ Ceilings
New Construction N
Schools
School District Stafford County Public Schools
Others
Pets Allowed Y
Senior Community No
Tax ID 53M 3 229
Ownership Fee Simple
SqFt Source Assessor
Acceptable Financing FHA, Conventional, Cash, VA
Horse Property N
Listing Terms FHA, Conventional, Cash, VA
Financing FHA,Conventional,Cash,VA
Special Listing Condition Standard
Pets Allowed Cats OK, Dogs OK
Read Less Info
Want to know what your home might be worth? Contact us for a FREE valuation!

Our team is ready to help you sell your home for the highest possible price ASAP

Bought with Alexander Akuetteh • Smart Realty, LLC
"My job is to find and attract mastery-based agents to the office, protect the culture, and make sure everyone is happy! "
3801 Kennett Pike Suite D200, Greenville, Delaware, 19807, United States





