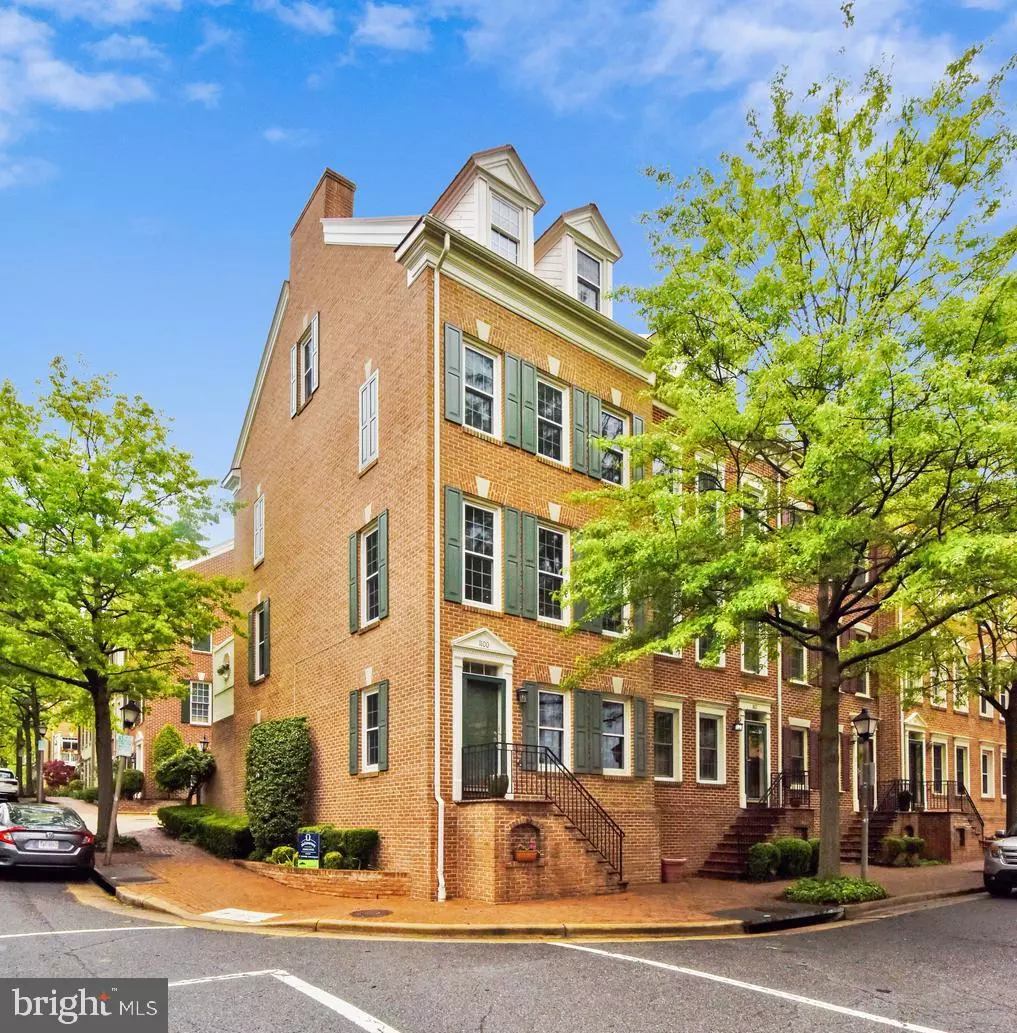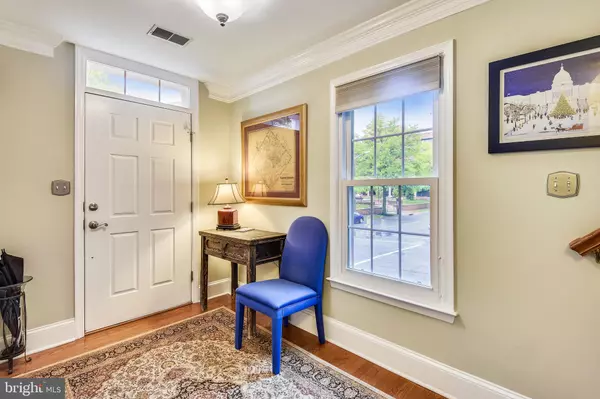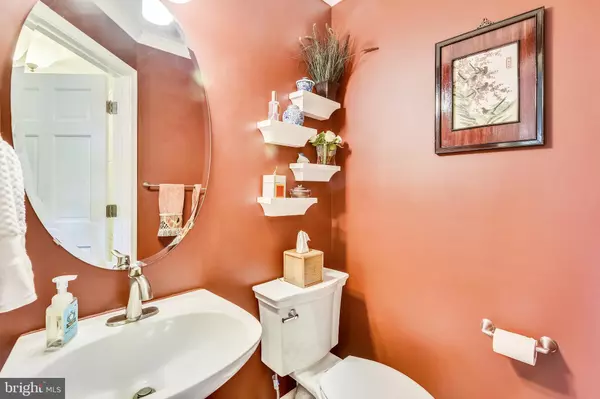$1,049,000
$1,049,000
For more information regarding the value of a property, please contact us for a free consultation.
3 Beds
4 Baths
2,100 SqFt
SOLD DATE : 06/19/2020
Key Details
Sold Price $1,049,000
Property Type Townhouse
Sub Type End of Row/Townhouse
Listing Status Sold
Purchase Type For Sale
Square Footage 2,100 sqft
Price per Sqft $499
Subdivision Hearthstone Mews
MLS Listing ID VAAX245936
Sold Date 06/19/20
Style Colonial
Bedrooms 3
Full Baths 3
Half Baths 1
HOA Fees $158/mo
HOA Y/N Y
Abv Grd Liv Area 2,100
Originating Board BRIGHT
Year Built 1996
Annual Tax Amount $9,954
Tax Year 2020
Lot Size 1,333 Sqft
Acres 0.03
Property Description
In an abundance of caution during these challenging times, please remove your shoes, wear a mask and gloves when touring this home. No overlapping appointments will be allowed. *Please schedule showings online*This is the home you have been waiting for. You can't beat the location with views of the river, easy access to the bike path and the shops and restaurants of Old Town. The seller has left no stone unturned and has updated the systems and amenities throughout. On the main level, custom cabinetry has been added to your private office. The second floor provides an open floor plan and is drenched in sunlight. A gas fireplace in the living room is surrounded by handsome built-ins. Satisfy your culinary whims in the awesome gourmet kitchen with stainless appliances and granite counters, which opens to a lovely sitting/breakfast area. A charming deck is adjacent to these spaces. You will be wowed by the renovated master suite, which includes a sumptuous bath with heated tile floor and a reconfigured and custom designed master closet . A second bedroom and bath are just down the hall. The top level with a very spacious third bedroom and full bath with loads of extra storage completes your tour. Additional features include gorgeous wood floors, recessed lighting, irrigation for deck landscaping, a Sonos sound system providing music on multiple levels, a 2-car garage and more. Everything has been done. Review a full list of improvements and upgrades in the documents section.
Location
State VA
County Alexandria City
Zoning CDX
Rooms
Other Rooms Living Room, Dining Room, Primary Bedroom, Bedroom 2, Bedroom 3, Kitchen, Breakfast Room, Office
Interior
Interior Features Ceiling Fan(s), Floor Plan - Traditional, Dining Area, Kitchen - Gourmet, Kitchen - Table Space, Primary Bath(s), Wood Floors, Carpet, Built-Ins, Kitchen - Eat-In, Crown Moldings, Breakfast Area, Walk-in Closet(s), Window Treatments
Hot Water Natural Gas
Heating Forced Air, Humidifier
Cooling Central A/C, Ceiling Fan(s)
Fireplaces Number 1
Fireplaces Type Mantel(s), Gas/Propane
Equipment Cooktop, Built-In Microwave, Dishwasher, Disposal, Icemaker, Oven - Wall, Refrigerator, Stainless Steel Appliances, Water Heater
Fireplace Y
Window Features Double Pane
Appliance Cooktop, Built-In Microwave, Dishwasher, Disposal, Icemaker, Oven - Wall, Refrigerator, Stainless Steel Appliances, Water Heater
Heat Source Natural Gas
Laundry Upper Floor
Exterior
Exterior Feature Deck(s)
Parking Features Garage - Rear Entry, Garage Door Opener
Garage Spaces 2.0
Water Access N
Roof Type Metal
Accessibility None
Porch Deck(s)
Attached Garage 2
Total Parking Spaces 2
Garage Y
Building
Story 3+
Sewer Public Sewer
Water Public
Architectural Style Colonial
Level or Stories 3+
Additional Building Above Grade, Below Grade
New Construction N
Schools
Elementary Schools Jefferson-Houston
Middle Schools Jefferson-Houston
High Schools Alexandria City
School District Alexandria City Public Schools
Others
HOA Fee Include Snow Removal,Common Area Maintenance,Management,Reserve Funds
Senior Community No
Tax ID 055.01-02-25
Ownership Fee Simple
SqFt Source Assessor
Acceptable Financing Cash, Conventional
Horse Property N
Listing Terms Cash, Conventional
Financing Cash,Conventional
Special Listing Condition Standard
Read Less Info
Want to know what your home might be worth? Contact us for a FREE valuation!

Our team is ready to help you sell your home for the highest possible price ASAP

Bought with Elizabeth M Bucuvalas • Coldwell Banker Realty
"My job is to find and attract mastery-based agents to the office, protect the culture, and make sure everyone is happy! "
3801 Kennett Pike Suite D200, Greenville, Delaware, 19807, United States





