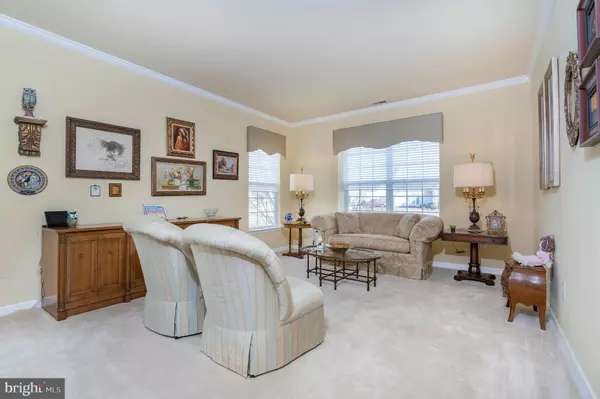$355,000
$345,000
2.9%For more information regarding the value of a property, please contact us for a free consultation.
2 Beds
2 Baths
1,950 SqFt
SOLD DATE : 04/15/2021
Key Details
Sold Price $355,000
Property Type Single Family Home
Sub Type Detached
Listing Status Sold
Purchase Type For Sale
Square Footage 1,950 sqft
Price per Sqft $182
Subdivision Springmill
MLS Listing ID DENC520926
Sold Date 04/15/21
Style Ranch/Rambler
Bedrooms 2
Full Baths 2
HOA Fees $150/mo
HOA Y/N Y
Abv Grd Liv Area 1,950
Originating Board BRIGHT
Year Built 2004
Annual Tax Amount $2,441
Tax Year 2020
Lot Size 8,712 Sqft
Acres 0.2
Lot Dimensions 0.00 x 0.00
Property Description
View the video online by following the link https://linkprotect.cudasvc.com/url?a=https%3a%2f%2fvimeo.com%2f511150199&c=E,1,A3vg4tbr7OWDU1-8SMTlNgtjG6xoq4vrosANF3yMH2H9itVRMAJZVeiP1guo2j0yzSOVpdPu73myfLgmrBngOy6EXV8ubWy12mx2EmmsSg6MRGhwxl8,&typo=1. Largest model in move-in condition in the Springmill 55 Plus active community with two large bedrooms and two baths, this is one floor living at its finest located on a premium lot. Open floor plan with a spacious and sun-filled formal living room adjoins the dining room. This generous room could also serve as a spacious dining room. Eat in kitchen with Corian countertops, large island, tile backsplash and beautiful tile flooring. At the heart of the home, you'll find the abundant family room with access to back patio. Master suite with large walk-in closet and full bath. Spacious secondary bedroom and full hall bath round out this charming and beautiful carriage style home. Large two car garage is complete with walk up floored attic storage area. Low monthly fee of $150 includes lawn care, snow removal, clubhouse, fitness center, outdoor pool, tennis courts and bocce court. Don't miss the opportunity to live in this fantastic community where you'll find wonderful neighbors and enjoy many activities in the clubhouse.
Location
State DE
County New Castle
Area South Of The Canal (30907)
Zoning 23R-2
Rooms
Other Rooms Living Room, Dining Room, Primary Bedroom, Bedroom 2, Kitchen, Family Room, Laundry, Attic
Main Level Bedrooms 2
Interior
Interior Features Attic, Carpet, Ceiling Fan(s), Combination Dining/Living, Crown Moldings, Entry Level Bedroom, Flat, Kitchen - Eat-In, Kitchen - Island, Kitchen - Table Space, Primary Bath(s), Recessed Lighting, Stall Shower, Tub Shower, Upgraded Countertops, Walk-in Closet(s), Window Treatments
Hot Water Natural Gas
Heating Forced Air
Cooling Central A/C
Flooring Ceramic Tile, Carpet, Laminated
Equipment Built-In Microwave, Dishwasher, Disposal, Dryer, Oven/Range - Gas, Refrigerator, Washer, Water Heater
Furnishings No
Fireplace N
Window Features Insulated
Appliance Built-In Microwave, Dishwasher, Disposal, Dryer, Oven/Range - Gas, Refrigerator, Washer, Water Heater
Heat Source Natural Gas
Laundry Main Floor
Exterior
Garage Garage - Front Entry, Garage Door Opener
Garage Spaces 2.0
Utilities Available Cable TV
Amenities Available Club House, Community Center, Fitness Center, Pool - Indoor, Tennis Courts
Waterfront N
Water Access N
Roof Type Asphalt,Shingle
Accessibility None
Attached Garage 2
Total Parking Spaces 2
Garage Y
Building
Lot Description Front Yard, Landscaping, Level, Premium, Rear Yard, SideYard(s)
Story 1
Sewer Public Sewer
Water Public
Architectural Style Ranch/Rambler
Level or Stories 1
Additional Building Above Grade, Below Grade
Structure Type Dry Wall
New Construction N
Schools
Elementary Schools Bunker Hill
Middle Schools Everett Meredith
High Schools Appoquinimink
School District Appoquinimink
Others
HOA Fee Include Common Area Maintenance,Lawn Care Front,Lawn Care Rear,Lawn Care Side,Lawn Maintenance,Management,Pool(s),Recreation Facility,Road Maintenance,Snow Removal
Senior Community Yes
Age Restriction 55
Tax ID 23-032.00-018
Ownership Fee Simple
SqFt Source Assessor
Special Listing Condition Standard
Read Less Info
Want to know what your home might be worth? Contact us for a FREE valuation!

Our team is ready to help you sell your home for the highest possible price ASAP

Bought with Theresa A Deakins • Empower Real Estate, LLC

"My job is to find and attract mastery-based agents to the office, protect the culture, and make sure everyone is happy! "
3801 Kennett Pike Suite D200, Greenville, Delaware, 19807, United States





