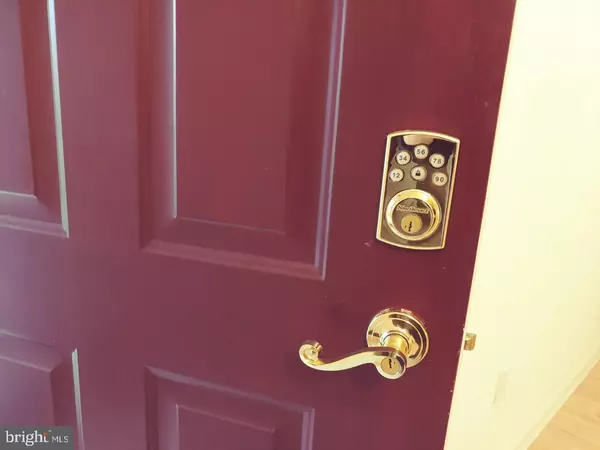$230,000
$234,900
2.1%For more information regarding the value of a property, please contact us for a free consultation.
3 Beds
2 Baths
1,714 SqFt
SOLD DATE : 12/02/2021
Key Details
Sold Price $230,000
Property Type Single Family Home
Sub Type Twin/Semi-Detached
Listing Status Sold
Purchase Type For Sale
Square Footage 1,714 sqft
Price per Sqft $134
Subdivision Sleepy Hollow
MLS Listing ID MDWC2001900
Sold Date 12/02/21
Style Other
Bedrooms 3
Full Baths 2
HOA Fees $108/ann
HOA Y/N Y
Abv Grd Liv Area 1,714
Originating Board BRIGHT
Year Built 2005
Annual Tax Amount $3,810
Tax Year 2021
Lot Size 10 Sqft
Property Description
Leisurely living can be yours in this beautiful Sleepy Hollow duplex located in the 55+ Section of the neighborhood. 3 bedroom/2 full bath residence features a dramatic Great Room/Living Room/Formal Dining room with Hardwood Laminate flooring, vaulted ceiling,architectural, interior columns and gas fireplace with a breakfast area leading to the inviting sun room with access to the patio for ease in entertaining. First floor Master bath with large walk-in closet and deluxe bath, private tree lined back yard and an over sized 2 car garage. Ready to retire? Call Listing Agent for access. Buyer to do Inspections for their knowledge, Seller will not negotiate repair request.
Cap for hanging light fixture in Great Room just needs to be pushed back up to the top
New Gas range, Leaf guard recently installed- home in excellent condition.
Location
State MD
County Wicomico
Area Wicomico Southwest (23-03)
Zoning R8A
Rooms
Other Rooms Living Room, Dining Room, Primary Bedroom, Bedroom 2, Bedroom 3, Kitchen, Sun/Florida Room, Laundry
Main Level Bedrooms 3
Interior
Interior Features Entry Level Bedroom, Ceiling Fan(s)
Hot Water Electric, Natural Gas, Propane
Heating Forced Air
Cooling Central A/C
Flooring Carpet, Tile/Brick, Vinyl, Laminate Plank
Fireplaces Number 1
Fireplaces Type Gas/Propane, Screen
Equipment Dishwasher, Disposal, Dryer, Microwave, Oven/Range - Electric, Icemaker, Refrigerator, Washer
Fireplace Y
Window Features Insulated,Screens
Appliance Dishwasher, Disposal, Dryer, Microwave, Oven/Range - Electric, Icemaker, Refrigerator, Washer
Heat Source Natural Gas
Exterior
Exterior Feature Patio(s)
Parking Features Additional Storage Area, Garage - Front Entry, Garage Door Opener
Garage Spaces 2.0
Utilities Available Cable TV, Natural Gas Available
Amenities Available Retirement Community
Water Access N
Roof Type Architectural Shingle
Accessibility None
Porch Patio(s)
Road Frontage Private
Attached Garage 2
Total Parking Spaces 2
Garage Y
Building
Lot Description Cleared
Story 1
Foundation Block, Crawl Space
Sewer Public Sewer
Water Public
Architectural Style Other
Level or Stories 1
Additional Building Above Grade
Structure Type Cathedral Ceilings
New Construction N
Schools
Elementary Schools Pemberton
Middle Schools Salisbury
High Schools James M. Bennett
School District Wicomico County Public Schools
Others
Pets Allowed Y
Senior Community Yes
Age Restriction 55
Tax ID 2309093109
Ownership Fee Simple
SqFt Source Estimated
Acceptable Financing Conventional
Listing Terms Conventional
Financing Conventional
Special Listing Condition Standard
Pets Allowed Cats OK, Dogs OK
Read Less Info
Want to know what your home might be worth? Contact us for a FREE valuation!

Our team is ready to help you sell your home for the highest possible price ASAP

Bought with Beatrice F Harrison • The Home Team Realty Group, LLC

"My job is to find and attract mastery-based agents to the office, protect the culture, and make sure everyone is happy! "
3801 Kennett Pike Suite D200, Greenville, Delaware, 19807, United States





