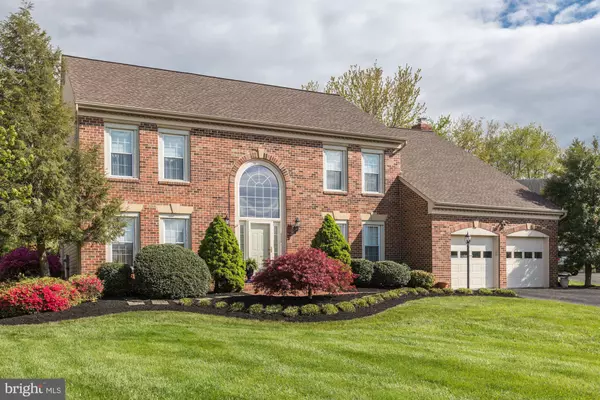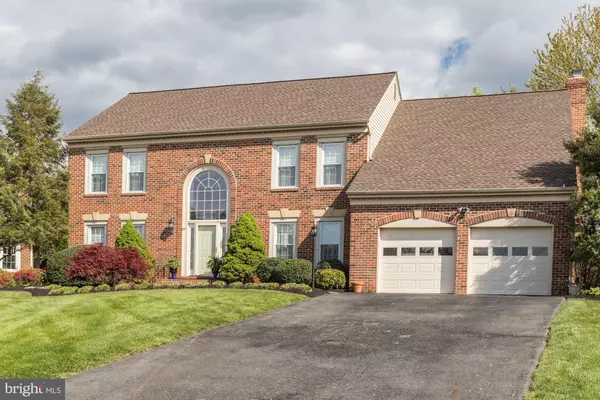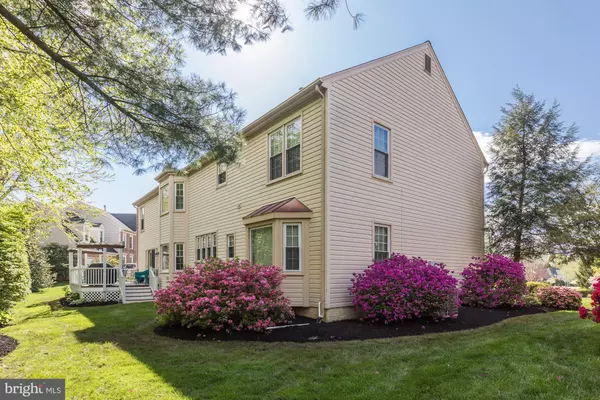$705,000
$719,000
1.9%For more information regarding the value of a property, please contact us for a free consultation.
4 Beds
3 Baths
3,280 SqFt
SOLD DATE : 06/11/2020
Key Details
Sold Price $705,000
Property Type Single Family Home
Sub Type Detached
Listing Status Sold
Purchase Type For Sale
Square Footage 3,280 sqft
Price per Sqft $214
Subdivision Lifestyle At Sully Station
MLS Listing ID VAFX1124292
Sold Date 06/11/20
Style Colonial
Bedrooms 4
Full Baths 2
Half Baths 1
HOA Fees $80/mo
HOA Y/N Y
Abv Grd Liv Area 3,280
Originating Board BRIGHT
Year Built 1988
Annual Tax Amount $7,069
Tax Year 2020
Lot Size 0.269 Acres
Acres 0.27
Property Description
WOW! Meticulously maintained and updated 4 bed, 2.5 bath brick front home at end of cul de sac location. Every inch of this home has been lovingly cared for and maintained. New roof in 2018, new refrigerator in 2020, new hardwood staircase, deck in 2017, new front yard lamp post, new driveway resurfacing. Kitchen has island, double ovens (one a microwave) cooktop, hardwood floor. Family room brick fireplace with gas logs. Den off foyer. Custom window treatments and plantation shutters convey (paid $20,000). So many amenities, too much to mention. Gorgeous, gorgeous and gorgeous. So close to major commuter routes, restaurants, shopping, movie theater and schools. 10 miles to Dulles airport, 12.8 miles to Vienna Metro and 9.7 miles to VRE.Please remove shoes when entering. Only 3 people in at a time , please (includes agent).
Location
State VA
County Fairfax
Zoning 303
Rooms
Other Rooms Living Room, Dining Room, Primary Bedroom, Bedroom 2, Bedroom 4, Kitchen, Family Room, Foyer, Laundry, Bathroom 2, Bathroom 3, Primary Bathroom
Basement Full, Space For Rooms, Sump Pump, Unfinished
Interior
Interior Features Built-Ins, Carpet, Ceiling Fan(s), Family Room Off Kitchen, Floor Plan - Traditional, Kitchen - Gourmet, Kitchen - Island
Heating Central
Cooling Ceiling Fan(s), Central A/C
Flooring Carpet, Hardwood
Fireplaces Number 1
Fireplaces Type Brick, Mantel(s), Screen, Gas/Propane
Equipment Built-In Microwave, Cooktop, Dishwasher, Disposal, Dryer, Exhaust Fan, Extra Refrigerator/Freezer, Icemaker, Oven - Wall, Oven - Self Cleaning, Refrigerator, Washer, Water Heater
Furnishings No
Fireplace Y
Appliance Built-In Microwave, Cooktop, Dishwasher, Disposal, Dryer, Exhaust Fan, Extra Refrigerator/Freezer, Icemaker, Oven - Wall, Oven - Self Cleaning, Refrigerator, Washer, Water Heater
Heat Source Natural Gas
Exterior
Exterior Feature Deck(s)
Parking Features Garage - Front Entry, Garage Door Opener
Garage Spaces 6.0
Amenities Available Jog/Walk Path, Pool - Outdoor, Tennis Courts, Tot Lots/Playground
Water Access N
Accessibility None
Porch Deck(s)
Attached Garage 2
Total Parking Spaces 6
Garage Y
Building
Story 3+
Sewer Public Sewer
Water Public
Architectural Style Colonial
Level or Stories 3+
Additional Building Above Grade, Below Grade
New Construction N
Schools
School District Fairfax County Public Schools
Others
HOA Fee Include Common Area Maintenance,Management,Pool(s),Reserve Funds,Trash
Senior Community No
Tax ID 0443 04 0678
Ownership Fee Simple
SqFt Source Assessor
Acceptable Financing Cash, VHDA, VA, FHA, Conventional
Horse Property N
Listing Terms Cash, VHDA, VA, FHA, Conventional
Financing Cash,VHDA,VA,FHA,Conventional
Special Listing Condition Standard
Read Less Info
Want to know what your home might be worth? Contact us for a FREE valuation!

Our team is ready to help you sell your home for the highest possible price ASAP

Bought with Michelle Walker • Redfin Corporation
"My job is to find and attract mastery-based agents to the office, protect the culture, and make sure everyone is happy! "
3801 Kennett Pike Suite D200, Greenville, Delaware, 19807, United States





