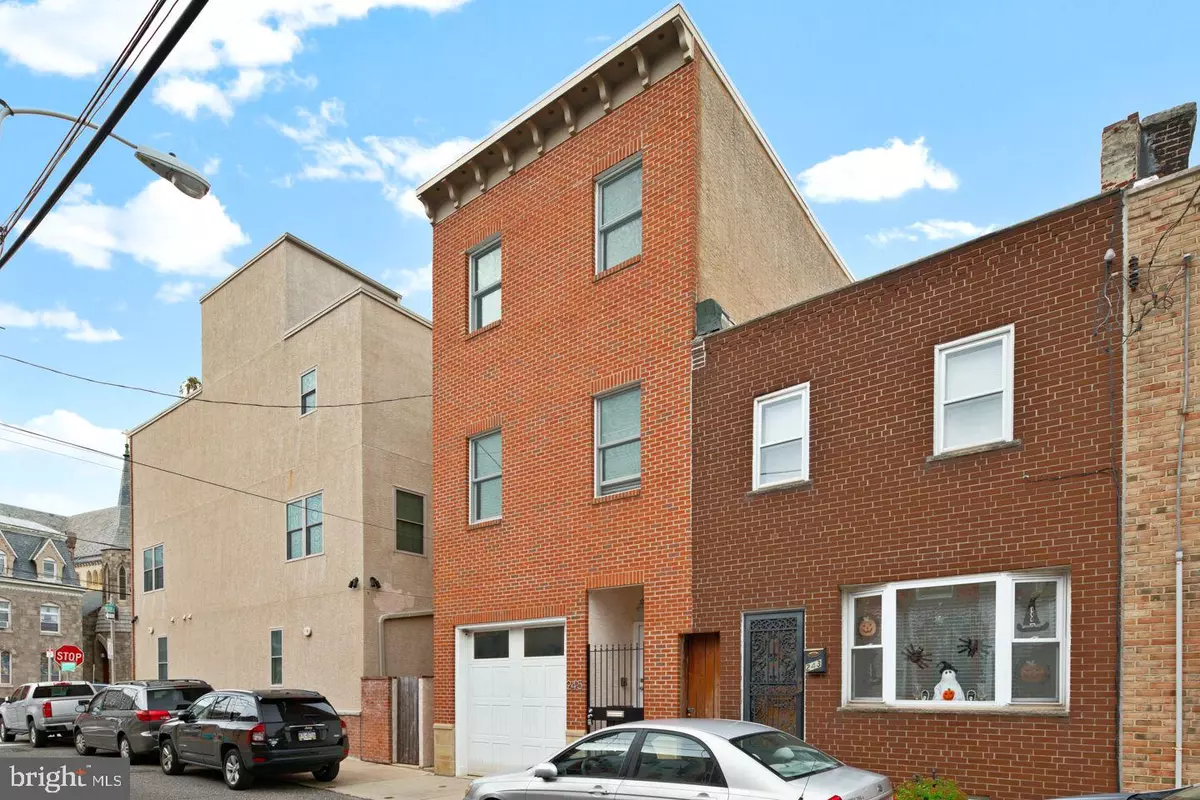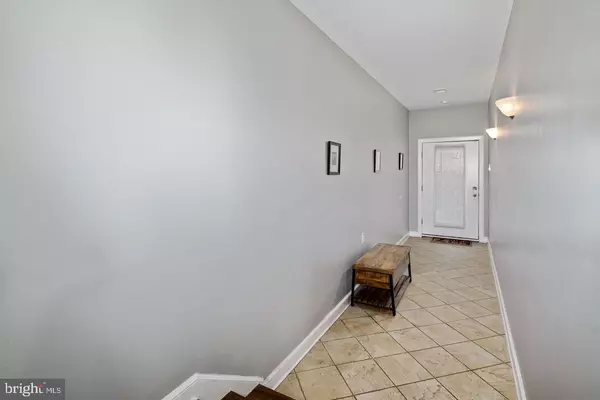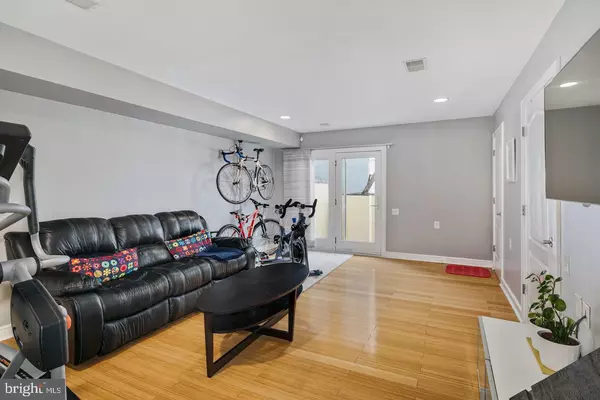$590,000
$592,000
0.3%For more information regarding the value of a property, please contact us for a free consultation.
3 Beds
4 Baths
2,596 SqFt
SOLD DATE : 05/18/2021
Key Details
Sold Price $590,000
Property Type Townhouse
Sub Type Interior Row/Townhouse
Listing Status Sold
Purchase Type For Sale
Square Footage 2,596 sqft
Price per Sqft $227
Subdivision Pennsport
MLS Listing ID PAPH945440
Sold Date 05/18/21
Style Straight Thru
Bedrooms 3
Full Baths 2
Half Baths 2
HOA Y/N N
Abv Grd Liv Area 2,596
Originating Board BRIGHT
Year Built 2008
Annual Tax Amount $5,916
Tax Year 2021
Lot Size 1,241 Sqft
Acres 0.03
Lot Dimensions 19.50 x 63.62
Property Description
Tucked away on a low traffic block in Philly's Pennsport neighborhood is 245 Wilder St. This meticulously cared for 3-story home has 3 bedrooms, 2 full bathrooms, 2 half bathrooms, and the all-important 1-car garage! A red brick exterior welcomes you into the tile entry hallway. Stepping up, you'll find a family room with bamboo floors and high ceilings, a perfect den space for hanging out or a media room for at-home movie nights. A convenient half bathroom and laundry closet are placed nearby. A door to the backyard and access to the 1-car garage complete this level. The hardwood floors continue upstairs into the bright, open main living area. The modern kitchen is adorned with shaker-style cabinets, granite countertops, stainless appliances, and a custom backsplash. Pendant lighting hangs over a center island with seating for 2. Past the dining area is a large living room with two tall windows that let in tons of natural light and a gas fireplace to warm those chilly fall nights. The second half bathroom sits off the living room. On the third level, there are two secondary bedrooms, each with high ceilings, bamboo floors, and generous closet space. There's a shared, full bathroom in the hall and a closet that holds the home's mechanicals, including the dual-zone HVAC. This level is completed by a large primary suite, with 2 double closets and floor-to-ceiling windows that flank the glass door leading to a 3rd-floor balcony with views of the Ben Franklin Bridge and the seasonal fireworks at Penn's Landing. There's also an ensuite with subway tile walls and a jacuzzi bathtub. This home is steps away from Herron park, Dickinson Square park, and tons of local restaurants and coffee shops like Moonshine, Federal Donuts, Hermans, and The Dutch. Nearby shopping on Delaware Ave includes Target, Acme, Fine Wines & Good Spirits, Ikea, and Lowes. Plus, there's quick access to I-95 and South Jersey via I-76.
Location
State PA
County Philadelphia
Area 19147 (19147)
Zoning CMX1
Rooms
Basement Fully Finished
Main Level Bedrooms 3
Interior
Hot Water Natural Gas
Heating Forced Air
Cooling Central A/C
Heat Source Natural Gas
Laundry Has Laundry
Exterior
Parking Features Covered Parking
Garage Spaces 1.0
Water Access N
Accessibility None
Attached Garage 1
Total Parking Spaces 1
Garage Y
Building
Story 3
Sewer Public Sewer
Water Public
Architectural Style Straight Thru
Level or Stories 3
Additional Building Above Grade, Below Grade
New Construction N
Schools
School District The School District Of Philadelphia
Others
Senior Community No
Tax ID 011022110
Ownership Fee Simple
SqFt Source Assessor
Special Listing Condition Standard
Read Less Info
Want to know what your home might be worth? Contact us for a FREE valuation!

Our team is ready to help you sell your home for the highest possible price ASAP

Bought with Michael R. McCann • KW Philly
"My job is to find and attract mastery-based agents to the office, protect the culture, and make sure everyone is happy! "
3801 Kennett Pike Suite D200, Greenville, Delaware, 19807, United States





