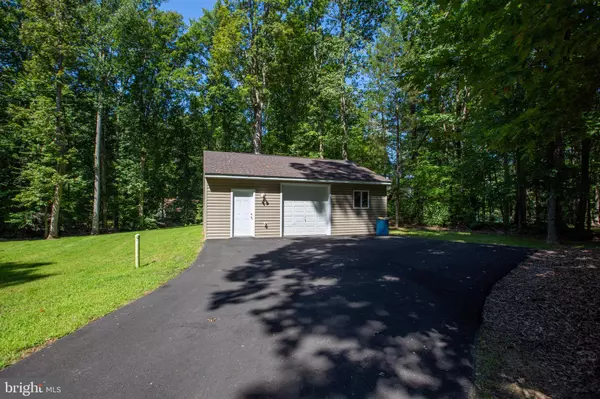$320,000
$320,000
For more information regarding the value of a property, please contact us for a free consultation.
3 Beds
2 Baths
1,512 SqFt
SOLD DATE : 10/01/2020
Key Details
Sold Price $320,000
Property Type Single Family Home
Sub Type Detached
Listing Status Sold
Purchase Type For Sale
Square Footage 1,512 sqft
Price per Sqft $211
Subdivision Countryside On Lake Anna
MLS Listing ID VALA121780
Sold Date 10/01/20
Style Ranch/Rambler
Bedrooms 3
Full Baths 2
HOA Fees $10/ann
HOA Y/N Y
Abv Grd Liv Area 1,512
Originating Board BRIGHT
Year Built 2011
Annual Tax Amount $1,593
Tax Year 2020
Lot Size 0.930 Acres
Acres 0.93
Property Description
WOW!!! This impeccably maintained home is just steps away from community water access! Bring your boat and dock it, launch it or picnic at the safe sheltered private community only park! Affordable & Easy LAKE ACCESS without the hassle & vulnerability of being waterfront! This charming home has a wonderful split bedroom floor plan...the Master (with walk in closet & luxury bath!) is to the left of the open living room/ kitchen areas and the other two bedrooms and bath are to the right! The Kitchen is bright and open with plentiful cabinetry & a huge eating area! You'll love spending time on the long front porch! The HUGE 30' X 24' Garage has lots of built in shelving & workshop area! The driveways are paved & there's even a cute 20' X 12' Shed for storage! Charming Home & Easy Lake Living all just 1.3 miles (by car) from Lake Anna Boardwalk with mini golf, ice cream, arcade, deli & Tim's Restaraunt!!!
Location
State VA
County Louisa
Zoning R2
Rooms
Other Rooms Living Room, Primary Bedroom, Bedroom 2, Bedroom 3, Kitchen, Laundry, Bathroom 2, Primary Bathroom
Main Level Bedrooms 3
Interior
Interior Features Ceiling Fan(s), Combination Kitchen/Dining, Entry Level Bedroom, Floor Plan - Open, Kitchen - Country, Kitchen - Eat-In, Kitchen - Island, Kitchen - Table Space, Primary Bath(s), Soaking Tub, Stall Shower, Tub Shower, Walk-in Closet(s), Window Treatments
Hot Water Electric
Heating Heat Pump(s), Central
Cooling Central A/C, Heat Pump(s), Ceiling Fan(s)
Equipment Dishwasher, Dryer, Icemaker, Oven/Range - Electric, Refrigerator, Washer
Fireplace N
Appliance Dishwasher, Dryer, Icemaker, Oven/Range - Electric, Refrigerator, Washer
Heat Source Electric
Laundry Main Floor
Exterior
Exterior Feature Porch(es)
Parking Features Additional Storage Area, Oversized
Garage Spaces 11.0
Water Access Y
Water Access Desc Boat - Powered,Canoe/Kayak,Fishing Allowed,Private Access,Swimming Allowed,Waterski/Wakeboard
Roof Type Architectural Shingle
Accessibility None
Porch Porch(es)
Total Parking Spaces 11
Garage Y
Building
Lot Description Backs to Trees, Cul-de-sac, Front Yard, Partly Wooded, Secluded
Story 1
Foundation Crawl Space
Sewer On Site Septic
Water Well
Architectural Style Ranch/Rambler
Level or Stories 1
Additional Building Above Grade, Below Grade
New Construction N
Schools
School District Louisa County Public Schools
Others
Senior Community No
Tax ID 16A-1-22
Ownership Fee Simple
SqFt Source Assessor
Acceptable Financing Conventional, FHA, USDA, VA
Horse Property N
Listing Terms Conventional, FHA, USDA, VA
Financing Conventional,FHA,USDA,VA
Special Listing Condition Standard
Read Less Info
Want to know what your home might be worth? Contact us for a FREE valuation!

Our team is ready to help you sell your home for the highest possible price ASAP

Bought with Carmela Corey • Long & Foster Real Estate, Inc.
"My job is to find and attract mastery-based agents to the office, protect the culture, and make sure everyone is happy! "
3801 Kennett Pike Suite D200, Greenville, Delaware, 19807, United States





