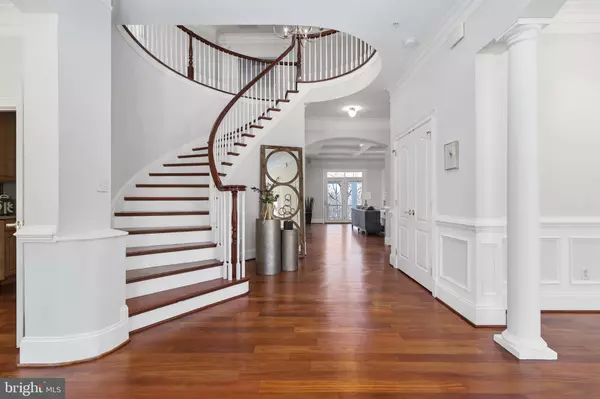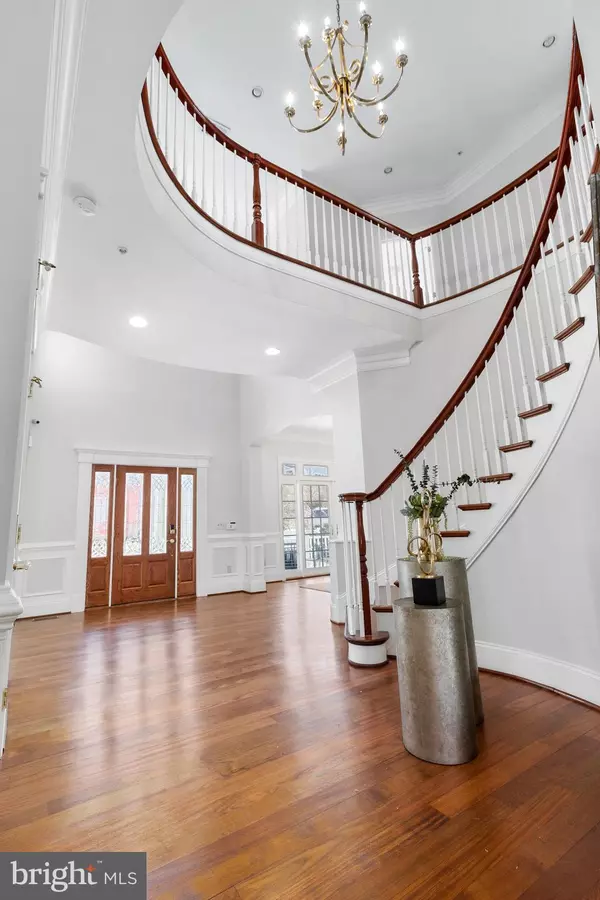$2,450,000
$2,549,000
3.9%For more information regarding the value of a property, please contact us for a free consultation.
6 Beds
7 Baths
6,602 SqFt
SOLD DATE : 07/08/2022
Key Details
Sold Price $2,450,000
Property Type Single Family Home
Sub Type Detached
Listing Status Sold
Purchase Type For Sale
Square Footage 6,602 sqft
Price per Sqft $371
Subdivision Glen Echo Heights
MLS Listing ID MDMC2051508
Sold Date 07/08/22
Style Colonial
Bedrooms 6
Full Baths 6
Half Baths 1
HOA Y/N N
Abv Grd Liv Area 4,552
Originating Board BRIGHT
Year Built 2006
Annual Tax Amount $20,559
Tax Year 2022
Lot Size 0.256 Acres
Acres 0.26
Property Description
Sought after neighborhood, Whitman/Pyle/Wood Acres schools, and a house with a turret and French doors in Mohican Hills. 6409 Dahlonega is a six bedroom, six and a half bathroom stately home featured twice in the Real Estate section of the Washington Post. Enter the South facing home into a grand foyer featuring newly refinished Brazilian cherry hardwood floors and a dramatic spiral staircase. Use the main level office (with a gas fireplace & built in book cases) before you enter the large, open kitchen and family room (with a gas fireplace). Enjoy entertaining in the formal living room and dining room accessing the wrap around front porch through French doors. The rear deck offers a natural gas grill hook up with an elevated view of the foliage.
The second level can be accessed by the elevator or the grand staircase. All 4 bedrooms on this level offer en-suite bathrooms with individual decorative tiles. The owners suite has two walk-in closets, a jacuzzi tub, gas fireplace, and a large marble shower. This bedroom looks out on the tree tops. The large junior owners suite bedroom, located beneath the sun-drenched turret, offers a walk-in closet and jacuzzi shower. A separate laundry room on this level offers welcome convenience.
The third level consists of a large bonus room/bedroom with its own private bathroom with individual decorative tiles.
The lower level consists of a gym, bedroom, full bathroom with individual decorative tiles, and another large living room area that leads out to a ground level deck. The large two car garage enters at this level and contains the central vacuum system. Boasting a natural gas generator with backup batteries you will effortlessly and continuously power the homes essentials during any outage. A neighborhood park is a block away, and the Potomac River is a short walk. You are just up the hill from Glen Echo Park. You will have immediate membership to the coveted Mohican pool. The home and its location are delightful.
Location
State MD
County Montgomery
Zoning R90
Direction South
Rooms
Other Rooms Living Room, Dining Room, Primary Bedroom, Bedroom 2, Bedroom 3, Bedroom 4, Bedroom 5, Kitchen, Game Room, Family Room, Library, Foyer, Breakfast Room, Bedroom 1, Study, Sun/Florida Room, Exercise Room, Great Room, In-Law/auPair/Suite, Laundry, Other, Storage Room, Utility Room
Basement Other
Interior
Interior Features Breakfast Area, Family Room Off Kitchen, Kitchen - Galley, Kitchen - Island, Dining Area, Built-Ins, Elevator, Upgraded Countertops, Primary Bath(s), Wood Floors, Floor Plan - Open
Hot Water Natural Gas
Heating Forced Air, Zoned
Cooling Central A/C
Flooring Hardwood
Fireplaces Number 3
Fireplaces Type Fireplace - Glass Doors, Mantel(s), Screen
Equipment Cooktop, Dishwasher, Disposal, Exhaust Fan, Icemaker, Microwave, Oven - Double, Oven - Wall, Oven/Range - Gas, Refrigerator
Fireplace Y
Appliance Cooktop, Dishwasher, Disposal, Exhaust Fan, Icemaker, Microwave, Oven - Double, Oven - Wall, Oven/Range - Gas, Refrigerator
Heat Source Natural Gas, Electric
Exterior
Parking Features Garage Door Opener
Garage Spaces 2.0
Water Access N
Accessibility Elevator
Attached Garage 2
Total Parking Spaces 2
Garage Y
Building
Story 4
Foundation Slab
Sewer Public Sewer
Water Public
Architectural Style Colonial
Level or Stories 4
Additional Building Above Grade, Below Grade
New Construction N
Schools
School District Montgomery County Public Schools
Others
Senior Community No
Tax ID 160700502942
Ownership Fee Simple
SqFt Source Assessor
Special Listing Condition Standard
Read Less Info
Want to know what your home might be worth? Contact us for a FREE valuation!

Our team is ready to help you sell your home for the highest possible price ASAP

Bought with Alexandra C Kempel • Compass
"My job is to find and attract mastery-based agents to the office, protect the culture, and make sure everyone is happy! "
3801 Kennett Pike Suite D200, Greenville, Delaware, 19807, United States





