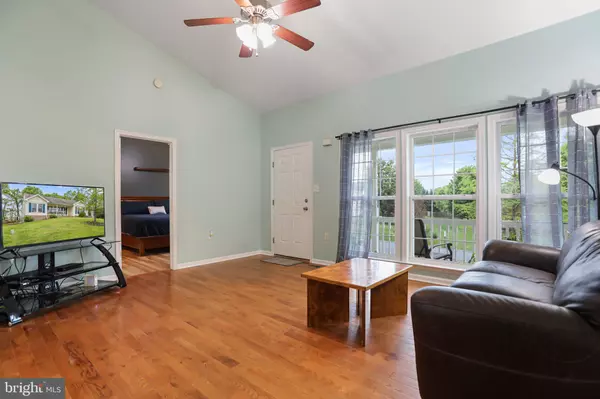$269,000
$265,000
1.5%For more information regarding the value of a property, please contact us for a free consultation.
3 Beds
2 Baths
1,452 SqFt
SOLD DATE : 06/10/2022
Key Details
Sold Price $269,000
Property Type Single Family Home
Sub Type Detached
Listing Status Sold
Purchase Type For Sale
Square Footage 1,452 sqft
Price per Sqft $185
Subdivision Laurel Ridge
MLS Listing ID WVBE2009096
Sold Date 06/10/22
Style Ranch/Rambler
Bedrooms 3
Full Baths 2
HOA Fees $17/ann
HOA Y/N Y
Abv Grd Liv Area 1,452
Originating Board BRIGHT
Year Built 2004
Annual Tax Amount $1,161
Tax Year 2021
Lot Size 9,583 Sqft
Acres 0.22
Property Description
Come check out this beautiful 3BR, 2BA home located in the Desirable Neighborhood of Laurel Ridge. This home boasts Hardwood floors, Upgraded tile bath, with new custom cabinets, upgraded appliances, lighting, etc. This home will not disappoint with its open floor plan. This home has a fully fenced rear backyard to let those pups stretch their legs or to let the kids play safely. You will love your afternoons grilling on your back deck (treks) or just reading a book overlooking pastures and fields or watching the wildlife. This is one level living at its best! This beauty has a full unfinished basement with unlimited possibilities, could easily be finished or could be made into the ultimate man cave or workout area. The basement has both inside and outside entrance for easy access. There is also potential for the laundry to be moved back to the main floor where it was originally was prior to upgrades. Highest and Best Due 5/16/22 by 5:00.
Location
State WV
County Berkeley
Zoning 101
Rooms
Basement Connecting Stairway, Daylight, Partial, Interior Access, Outside Entrance, Poured Concrete, Rear Entrance, Space For Rooms, Unfinished, Walkout Stairs
Main Level Bedrooms 3
Interior
Hot Water Electric
Heating Heat Pump(s)
Cooling Heat Pump(s)
Flooring Wood
Heat Source Electric
Laundry Main Floor, Lower Floor
Exterior
Exterior Feature Deck(s), Porch(es)
Parking Features Garage - Front Entry
Garage Spaces 5.0
Fence Decorative, Rear, Wood, Wire
Water Access N
View Pasture
Street Surface Black Top
Accessibility None
Porch Deck(s), Porch(es)
Road Frontage Road Maintenance Agreement
Attached Garage 1
Total Parking Spaces 5
Garage Y
Building
Lot Description Backs to Trees, Cleared, Front Yard, Rear Yard
Story 2
Foundation Permanent
Sewer Public Sewer
Water Public
Architectural Style Ranch/Rambler
Level or Stories 2
Additional Building Above Grade, Below Grade
Structure Type Cathedral Ceilings,Dry Wall
New Construction N
Schools
School District Berkeley County Schools
Others
Senior Community No
Tax ID 04 28N000800000000
Ownership Fee Simple
SqFt Source Estimated
Acceptable Financing Cash, Contract, Conventional, FHA, USDA, VA
Listing Terms Cash, Contract, Conventional, FHA, USDA, VA
Financing Cash,Contract,Conventional,FHA,USDA,VA
Special Listing Condition Standard
Read Less Info
Want to know what your home might be worth? Contact us for a FREE valuation!

Our team is ready to help you sell your home for the highest possible price ASAP

Bought with Heidi Gibbons Crawford • Keller Williams Realty Advantage
"My job is to find and attract mastery-based agents to the office, protect the culture, and make sure everyone is happy! "
3801 Kennett Pike Suite D200, Greenville, Delaware, 19807, United States





