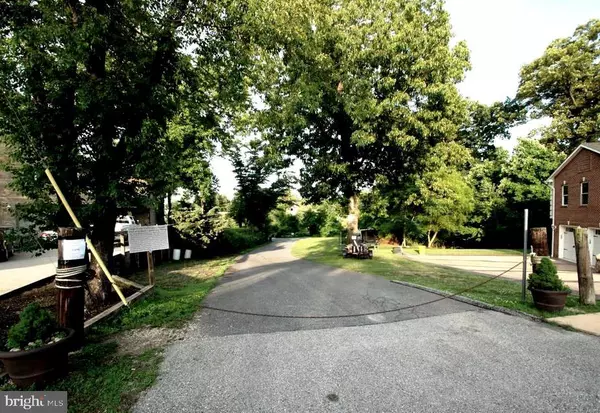$355,000
$360,000
1.4%For more information regarding the value of a property, please contact us for a free consultation.
3 Beds
3 Baths
1,848 SqFt
SOLD DATE : 10/09/2020
Key Details
Sold Price $355,000
Property Type Single Family Home
Sub Type Detached
Listing Status Sold
Purchase Type For Sale
Square Footage 1,848 sqft
Price per Sqft $192
Subdivision High Point
MLS Listing ID MDAA440370
Sold Date 10/09/20
Style Split Foyer
Bedrooms 3
Full Baths 2
Half Baths 1
HOA Y/N N
Abv Grd Liv Area 1,848
Originating Board BRIGHT
Year Built 1996
Annual Tax Amount $3,050
Tax Year 2019
Lot Size 5,000 Sqft
Acres 0.11
Property Description
Love Boating/Sailing? High Point private beach for homeowners has a Boat ramp/pier. Motorboats, Kayaks, canoes all welcome! HPCA.org "Honey stop the car!!" Beautiful home, well cared for and upgraded. (50 yr roof warranty). Crown molding, wood/laminate flooring, tile, Granite Counters in kitchen, with lovely cabinets and black appliances. Customized wood chair rails, wood panels. A handsome fireplace, Earth Stone stove (propane) that keeps the entire home heated in the winter! Ceiling fans throughout to ease the electric bill in the summertime. Patio and deck and nice fenced yard outback. The carpeting in bedrooms and family room. Tiled bathroom downstairs and in the master bedroom and wood floor in hall bath, hallway, and eat-in kitchen! A beautiful bay window bumps out of the kitchen for an enjoyable sunny view! All appliances stay (except a freezer in the garage). Plenty of boat/large truck parking, even an RV would fit on the side of the house! NO 2-minute notice showings. Schedule at least an hour ahead!! 2-10 Home Warranty at List Price!!
Location
State MD
County Anne Arundel
Zoning RESIDENTIAL
Direction South
Rooms
Other Rooms Living Room, Primary Bedroom, Bedroom 2, Kitchen, Family Room, Bedroom 1, Maid/Guest Quarters, Bathroom 1, Primary Bathroom
Main Level Bedrooms 3
Interior
Hot Water 60+ Gallon Tank, Electric
Heating Heat Pump(s)
Cooling Central A/C, Ceiling Fan(s)
Furnishings No
Heat Source Central, Electric
Exterior
Parking Features Additional Storage Area, Garage - Front Entry
Garage Spaces 4.0
Utilities Available Cable TV
Water Access Y
Water Access Desc Boat - Powered,Canoe/Kayak,Fishing Allowed,Personal Watercraft (PWC),Sail,Swimming Allowed,Waterski/Wakeboard,Private Access
Roof Type Composite,Shingle
Accessibility Doors - Swing In, Doors - Lever Handle(s), Low Pile Carpeting
Attached Garage 2
Total Parking Spaces 4
Garage Y
Building
Story 2
Sewer Public Sewer
Water Public
Architectural Style Split Foyer
Level or Stories 2
Additional Building Above Grade, Below Grade
New Construction N
Schools
Elementary Schools High Point
Middle Schools George Fox
High Schools Northeast
School District Anne Arundel County Public Schools
Others
Pets Allowed Y
Senior Community No
Tax ID 020338890092787
Ownership Fee Simple
SqFt Source Assessor
Acceptable Financing Cash, Conventional
Listing Terms Cash, Conventional
Financing Cash,Conventional
Special Listing Condition Standard
Pets Allowed No Pet Restrictions
Read Less Info
Want to know what your home might be worth? Contact us for a FREE valuation!

Our team is ready to help you sell your home for the highest possible price ASAP

Bought with Leon A Hasnain • RE/MAX Advantage Realty
"My job is to find and attract mastery-based agents to the office, protect the culture, and make sure everyone is happy! "
3801 Kennett Pike Suite D200, Greenville, Delaware, 19807, United States





