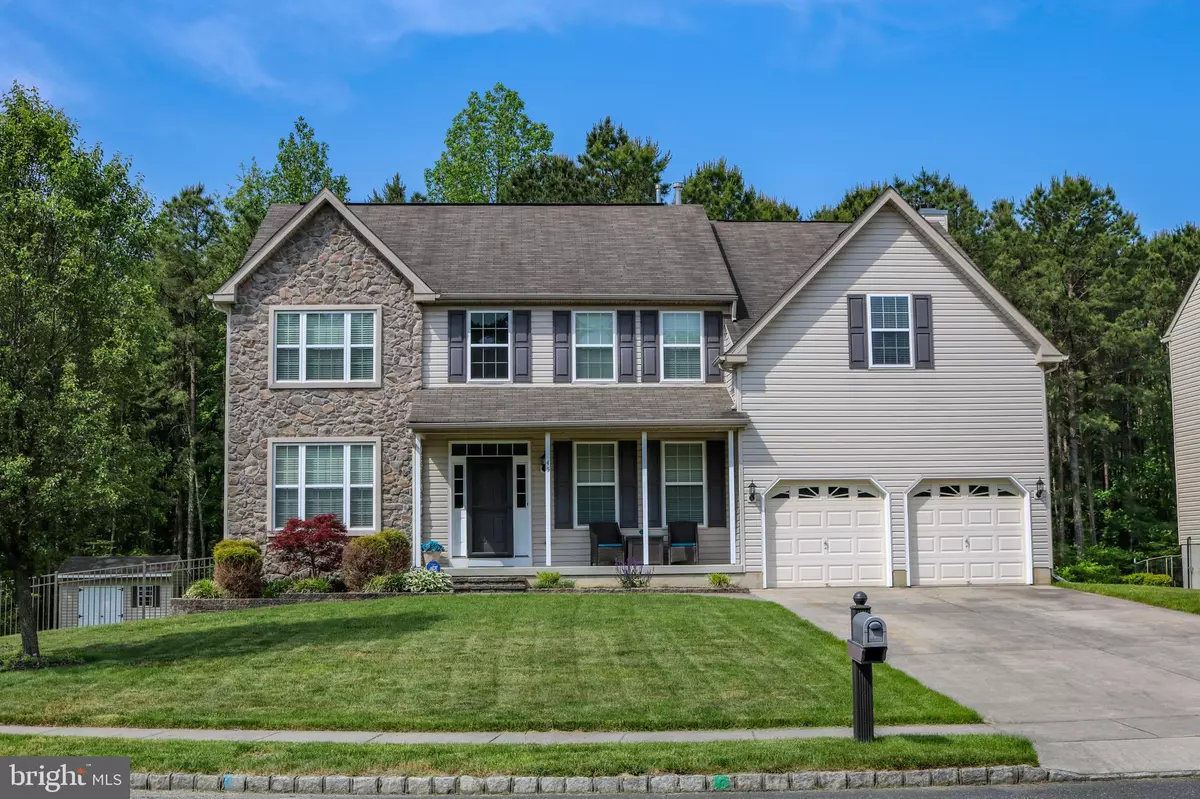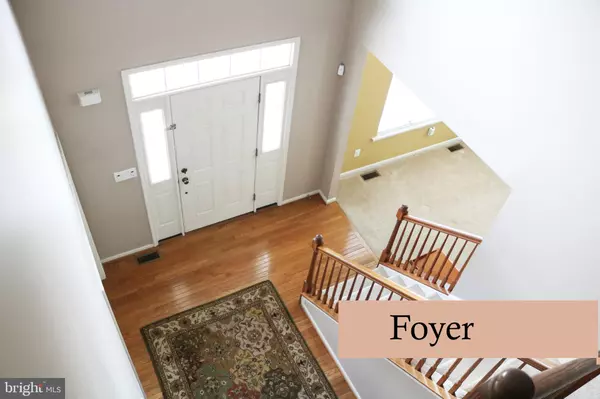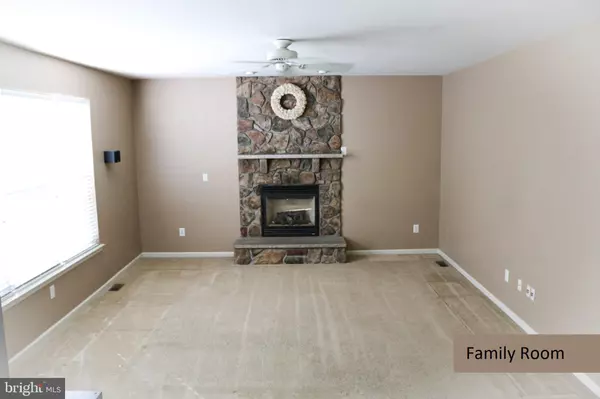$355,000
$349,900
1.5%For more information regarding the value of a property, please contact us for a free consultation.
4 Beds
3 Baths
3,124 SqFt
SOLD DATE : 10/08/2020
Key Details
Sold Price $355,000
Property Type Single Family Home
Sub Type Detached
Listing Status Sold
Purchase Type For Sale
Square Footage 3,124 sqft
Price per Sqft $113
Subdivision Wiltons Corner
MLS Listing ID NJCD395094
Sold Date 10/08/20
Style Carriage House
Bedrooms 4
Full Baths 2
Half Baths 1
HOA Fees $40/mo
HOA Y/N Y
Abv Grd Liv Area 3,124
Originating Board BRIGHT
Year Built 2006
Annual Tax Amount $9,722
Tax Year 2019
Lot Size 0.340 Acres
Acres 0.34
Lot Dimensions 0.00 x 0.00
Property Description
Come see your beautiful new home located in Wilton s Corner Development. Nestled into a corner lot at the end of a wooded cul-de-sac, your eye will immediately be drawn to the magnificent stone and siding exterior accented with shutters. Next, you ll appreciate the long driveway and 2 car garage with plenty of street parking, perfect for when company comes to visit. Picture yourself enjoying your morning coffee or evening refreshment on the generous front porch. The yard is fully private and fenced-in with a brand new heavy duty bronze no-maintenance aluminum fence, including two gates. The larger of the two gates is a 9ft. double gate which opens just outside a full walk-out basement. Your new home backs to the woods for additional privacy with more wooded areas across the street and to the left. The matching 12x10x10 shed has room for all of your toys, gardening supplies or anything else you need to store. As you enter this delightful 4 bedroom, 2.5 bath home, you are greeted by a soaring 2-story foyer with gleaming hardwood floors. The eat-in kitchen shines brightly with Corian countertops, custom oatmeal cabinets, recessed lighting, and top-of-the-line GE Profile stainless steel appliances (cook top, oven, built in outside-vented microwave, dishwasher and refrigerator). In the center of the kitchen, you will find an island for additional prep space that includes casual seating. The kitchen extends out into a large sunroom with cathedral ceilings, ceiling fan, and plenty of windows letting in loads of natural light with sliding doors to a quaint deck. The great room has a stone gas fireplace with mantle, ceiling fan and recessed accent lighting. Holiday meals and large sit-down dinners are a pleasure in the formal dining room located just off of the formal living room. The first-floor study can serve as an office or a playroom. This home has a first floor laundry area with utility tub and included in the sale are brand new pedestal front loading GE Washer and Dryer. Upstairs, the master suite includes an abundance of space with a cathedral ceiling, two sitting rooms, ceiling fan, a built-in vanity area, and two separate walk-in closets. The master bath is graced with a double bowl vanity complete with another sitting area. At the end of a long day, lock the door and draw a warm bubble bath in the beautiful tile surround tub to soak away any stress from your day. The master bath also boasts a large tiled stall shower. Additional amenities include an efficient dual HVAC system, brand new 75 gallon hot water heater, a front and rear Hunter PPS lawn irrigation system, full two panel alarm system protecting all downstairs windows and doors and so much more! Enjoy an easy commute to Philadelphia, Delaware County, Delaware, Cherry Hill, the Jersey Shore and more!
Location
State NJ
County Camden
Area Winslow Twp (20436)
Zoning PC-B
Rooms
Other Rooms Living Room, Dining Room, Kitchen, Sun/Florida Room, Great Room, Laundry, Office
Basement Full, Unfinished, Walkout Level
Interior
Interior Features Attic, Carpet, Dining Area, Kitchen - Eat-In, Breakfast Area, Primary Bath(s), Recessed Lighting, Walk-in Closet(s), Wood Floors
Hot Water Natural Gas
Heating Forced Air
Cooling Central A/C
Flooring Carpet, Wood, Ceramic Tile
Fireplaces Number 1
Fireplaces Type Gas/Propane
Equipment Dishwasher, Cooktop, Stove, Microwave, Refrigerator
Fireplace Y
Appliance Dishwasher, Cooktop, Stove, Microwave, Refrigerator
Heat Source Natural Gas
Laundry Main Floor
Exterior
Parking Features Garage - Front Entry, Garage Door Opener, Inside Access
Garage Spaces 6.0
Amenities Available Club House, Jog/Walk Path, Pool - Outdoor, Basketball Courts, Tot Lots/Playground
Water Access N
Roof Type Shingle
Street Surface Black Top
Accessibility None
Attached Garage 2
Total Parking Spaces 6
Garage Y
Building
Lot Description Cul-de-sac, Front Yard, Landscaping, Level, No Thru Street, Premium, Rear Yard, Road Frontage, SideYard(s)
Story 2
Sewer Public Sewer
Water Public
Architectural Style Carriage House
Level or Stories 2
Additional Building Above Grade, Below Grade
Structure Type Dry Wall,9'+ Ceilings
New Construction N
Schools
Elementary Schools Winslow Township School No. 3 E.S.
Middle Schools Winslow
High Schools Winslow Township
School District Winslow Township Public Schools
Others
HOA Fee Include Common Area Maintenance,Pool(s),Management
Senior Community No
Tax ID 36-00305 01-00029
Ownership Fee Simple
SqFt Source Assessor
Security Features Security System
Special Listing Condition Standard
Read Less Info
Want to know what your home might be worth? Contact us for a FREE valuation!

Our team is ready to help you sell your home for the highest possible price ASAP

Bought with Colleen Anne Howard • Weichert Realtors-Burlington
"My job is to find and attract mastery-based agents to the office, protect the culture, and make sure everyone is happy! "
3801 Kennett Pike Suite D200, Greenville, Delaware, 19807, United States





