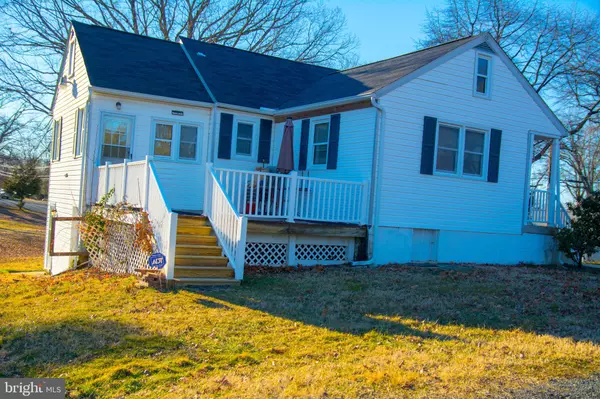$295,000
$285,000
3.5%For more information regarding the value of a property, please contact us for a free consultation.
2 Beds
2 Baths
1,626 SqFt
SOLD DATE : 04/23/2021
Key Details
Sold Price $295,000
Property Type Single Family Home
Sub Type Detached
Listing Status Sold
Purchase Type For Sale
Square Footage 1,626 sqft
Price per Sqft $181
Subdivision Chester Grove
MLS Listing ID MDPG596146
Sold Date 04/23/21
Style Raised Ranch/Rambler
Bedrooms 2
Full Baths 2
HOA Y/N N
Abv Grd Liv Area 944
Originating Board BRIGHT
Year Built 1951
Annual Tax Amount $3,161
Tax Year 2021
Lot Size 0.566 Acres
Acres 0.57
Property Description
No where else within 10 minutes of the District of Columbia will you find a quiet oasis and livable space, ready for you and your family to take advantage of today. This hidden GEM, nestled away on more than a .50+ acre of land, has original hardwood floors that boasts 2 big bedrooms and 2 full bathrooms. The detached garage for additional storage or a work from home station provides the flexibility you desire. With a walk out entrance, use the basement as an amazing entertainment space or for additional living space. With natural light pouring in and enough room to spread out, this home is ready to please the new owner just as the previous owner has made many great memories here. Showings available during the open house period only. We ask that you respect current CDC guidelines and come prepared with your mask and only with a maximum group of 3. Shoe covers and hand sanitizer will be provided. No reservation required and one family at a time inside. The seller appreciates your cooperation with that!!
Location
State MD
County Prince Georges
Zoning RR
Rooms
Basement Walkout Level, Outside Entrance, Interior Access, Fully Finished
Main Level Bedrooms 2
Interior
Interior Features Built-Ins, Butlers Pantry, Floor Plan - Traditional, Kitchen - Eat-In, Wood Floors, Attic
Hot Water Propane
Heating Central
Cooling Central A/C
Equipment Dryer, Oven/Range - Electric, Washer
Furnishings No
Appliance Dryer, Oven/Range - Electric, Washer
Heat Source Propane - Leased
Laundry Basement
Exterior
Exterior Feature Deck(s)
Parking Features Additional Storage Area, Covered Parking, Garage - Front Entry
Garage Spaces 5.0
Utilities Available Propane
Water Access N
Roof Type Shingle
Accessibility 2+ Access Exits
Porch Deck(s)
Total Parking Spaces 5
Garage Y
Building
Lot Description Corner, Cleared
Story 2
Sewer On Site Septic
Water Public
Architectural Style Raised Ranch/Rambler
Level or Stories 2
Additional Building Above Grade, Below Grade
New Construction N
Schools
School District Prince George'S County Public Schools
Others
Senior Community No
Tax ID 17060418756
Ownership Fee Simple
SqFt Source Assessor
Acceptable Financing Cash, Conventional, FHA, VA
Listing Terms Cash, Conventional, FHA, VA
Financing Cash,Conventional,FHA,VA
Special Listing Condition Standard
Read Less Info
Want to know what your home might be worth? Contact us for a FREE valuation!

Our team is ready to help you sell your home for the highest possible price ASAP

Bought with Pamela V Alcantara • Impact Real Estate, LLC

"My job is to find and attract mastery-based agents to the office, protect the culture, and make sure everyone is happy! "
3801 Kennett Pike Suite D200, Greenville, Delaware, 19807, United States





