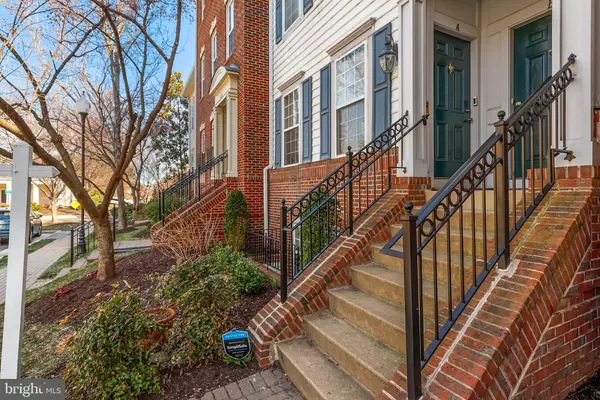$727,000
$725,000
0.3%For more information regarding the value of a property, please contact us for a free consultation.
3 Beds
3 Baths
1,783 SqFt
SOLD DATE : 04/15/2022
Key Details
Sold Price $727,000
Property Type Condo
Sub Type Condo/Co-op
Listing Status Sold
Purchase Type For Sale
Square Footage 1,783 sqft
Price per Sqft $407
Subdivision Old Town Greens
MLS Listing ID VAAX2010242
Sold Date 04/15/22
Style Traditional
Bedrooms 3
Full Baths 2
Half Baths 1
Condo Fees $526/mo
HOA Y/N N
Abv Grd Liv Area 1,783
Originating Board BRIGHT
Year Built 2000
Annual Tax Amount $7,166
Tax Year 2021
Lot Size 1,783 Sqft
Acres 0.04
Property Description
Do not miss out on this AMAZING location! Be sure to see this beautiful light-filled condo-style townhome in Old Town Greens with a garage and driveway for parking! The main level is open and spacious with hardwood floors in the family and dining room, new carpet flooring in the living room with a gas fireplace, and a full bathroom. The kitchen has stainless steel appliances, granite countertops, and plenty of cabinetry for storage. The kitchen also opens up to a balcony that allows grilling! The spacious primary bedroom is located on the upper level with a full bathroom with dual vanities, a standing shower, new flooring, and two closets. The upper level also offers two additional bedrooms with a second full bathroom with new flooring and an upgraded countertop. This neighborhood is just several blocks away from restaurants, stores, and a coffee shop. It is also conveniently located near the new Potomac Yard Metro, Old Town, DC, Reagan National Airport, Pentagon City, Crystal City, and the new Amazon HQ2. Other highlights include: brand new water heater (2021), newer HVAC (2015), freshly painted throughout, ample guest parking spots, and plantation shutters. Some of the many amenities the condo fee includes are a pool, tennis courts, tot lot, water, and metro shuttle. Hurry, this one will go fast!
Location
State VA
County Alexandria City
Zoning CDD#10
Rooms
Other Rooms Living Room, Dining Room, Primary Bedroom, Bedroom 2, Bedroom 3, Kitchen, Family Room, Laundry
Interior
Interior Features Breakfast Area, Combination Kitchen/Living, Kitchen - Table Space, Primary Bath(s), Floor Plan - Open, Floor Plan - Traditional
Hot Water Natural Gas
Heating Forced Air
Cooling Ceiling Fan(s), Central A/C
Fireplaces Number 1
Fireplaces Type Gas/Propane
Equipment Dishwasher, Washer, Dryer, Microwave, Refrigerator, Oven/Range - Gas
Fireplace Y
Appliance Dishwasher, Washer, Dryer, Microwave, Refrigerator, Oven/Range - Gas
Heat Source Natural Gas
Exterior
Exterior Feature Balcony
Parking Features Garage - Rear Entry, Garage Door Opener
Garage Spaces 1.0
Amenities Available Common Grounds, Tennis Courts, Tot Lots/Playground, Swimming Pool
Water Access N
Roof Type Unknown
Accessibility None
Porch Balcony
Attached Garage 1
Total Parking Spaces 1
Garage Y
Building
Lot Description Private
Story 3
Sewer Public Septic, Public Sewer
Water Public
Architectural Style Traditional
Level or Stories 3
Additional Building Above Grade, Below Grade
Structure Type Dry Wall
New Construction N
Schools
School District Alexandria City Public Schools
Others
Pets Allowed Y
HOA Fee Include Management,Insurance,Pool(s),Snow Removal,Trash,Common Area Maintenance,Reserve Funds,Water,Other
Senior Community No
Tax ID 035.04-0B-08
Ownership Fee Simple
SqFt Source Estimated
Special Listing Condition Standard
Pets Allowed Case by Case Basis
Read Less Info
Want to know what your home might be worth? Contact us for a FREE valuation!

Our team is ready to help you sell your home for the highest possible price ASAP

Bought with Jeffrey A Jacobs • Compass
"My job is to find and attract mastery-based agents to the office, protect the culture, and make sure everyone is happy! "
3801 Kennett Pike Suite D200, Greenville, Delaware, 19807, United States





