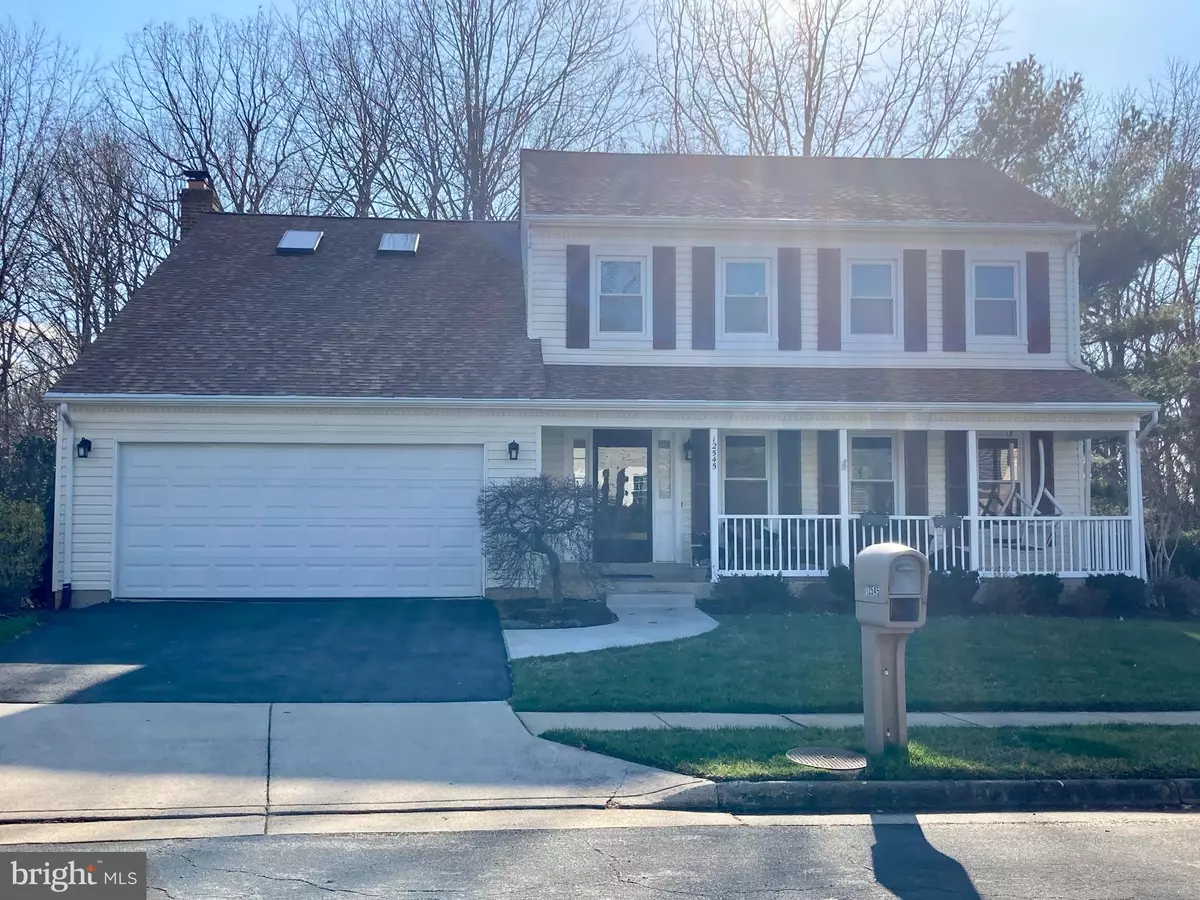$890,000
$885,000
0.6%For more information regarding the value of a property, please contact us for a free consultation.
4 Beds
4 Baths
2,525 SqFt
SOLD DATE : 05/17/2022
Key Details
Sold Price $890,000
Property Type Single Family Home
Sub Type Detached
Listing Status Sold
Purchase Type For Sale
Square Footage 2,525 sqft
Price per Sqft $352
Subdivision Fair Oaks Estates
MLS Listing ID VAFX2056968
Sold Date 05/17/22
Style Colonial
Bedrooms 4
Full Baths 3
Half Baths 1
HOA Fees $23/ann
HOA Y/N Y
Abv Grd Liv Area 2,525
Originating Board BRIGHT
Year Built 1983
Annual Tax Amount $9,168
Tax Year 2021
Lot Size 8,702 Sqft
Acres 0.2
Property Description
This charming colonial in the sought-after Fair Oaks Estates neighborhood is situated on a quiet cul-de-sac and private lot that backs to a wooded area.
A lovely manicured front yard and covered front porch welcomes you into this well-appointed Jackson model with 4 bedrooms and 3-½ baths. The updated kitchen with polished granite countertops and a light-filled eat-in area are at the heart of this home. The kitchen is surrounded by a formal dining room, large living room and adjoining family room with a cozy fireplace. The main level is connected to several convenient entrance/exit points, including a substantial mud-room with laundry (new washer/dryer 2021) joining the house to the garage and a fabulous covered porch perfect for indoor/outdoor living and entertaining.
The newly carpeted upper level is complete with an expansive owner's suite, extended walk-in closet, a sizable en-suite bath with a jacuzzi tub and separate updated tub/shower. Three additional bedrooms and a full bath round out the top floor. The home has the added convenience of a walk-out lower level with a recreation room, storage/work room, kitchenette area and full bathroom (could be used as a mother-in-law suite).
A new roof (2020) and professionally landscaped backyard (2018) with mature trees, beautiful flower beds and river rock drainage are just some of the additional features of this home. Don't miss this great opportunity…it will not last long.
Fair Oaks Estates includes a community pool (membership included with home), basketball court, tot lot and numerous walking trails. The neighborhood is ideally positioned for living convenience only minutes to the Fair Oaks Mall, Fairfax Corner, Wegmans, the Vienna Metro Station and many major commuter routes. Located in the Oakton High School Pyramid.
Location
State VA
County Fairfax
Zoning 131
Rooms
Basement Fully Finished, Walkout Level
Main Level Bedrooms 4
Interior
Hot Water Electric
Heating Heat Pump(s)
Cooling Central A/C
Fireplaces Number 1
Heat Source Electric
Exterior
Parking Features Garage - Front Entry
Garage Spaces 2.0
Water Access N
Roof Type Architectural Shingle
Accessibility None
Attached Garage 2
Total Parking Spaces 2
Garage Y
Building
Story 3
Foundation Permanent
Sewer Public Sewer
Water Public
Architectural Style Colonial
Level or Stories 3
Additional Building Above Grade, Below Grade
New Construction N
Schools
School District Fairfax County Public Schools
Others
Senior Community No
Tax ID 0452 06 0314
Ownership Fee Simple
SqFt Source Assessor
Special Listing Condition Standard
Read Less Info
Want to know what your home might be worth? Contact us for a FREE valuation!

Our team is ready to help you sell your home for the highest possible price ASAP

Bought with Rebecca Anne Rushforth • Compass
"My job is to find and attract mastery-based agents to the office, protect the culture, and make sure everyone is happy! "
3801 Kennett Pike Suite D200, Greenville, Delaware, 19807, United States
