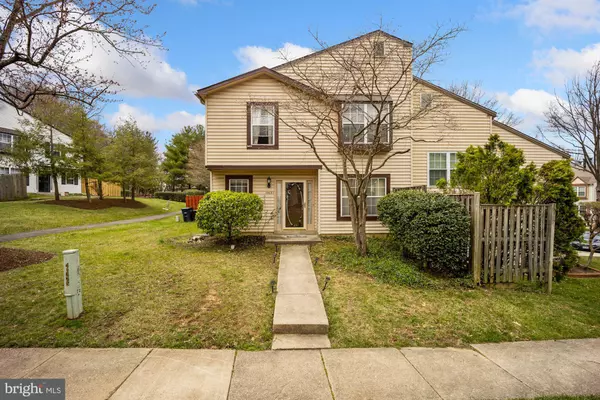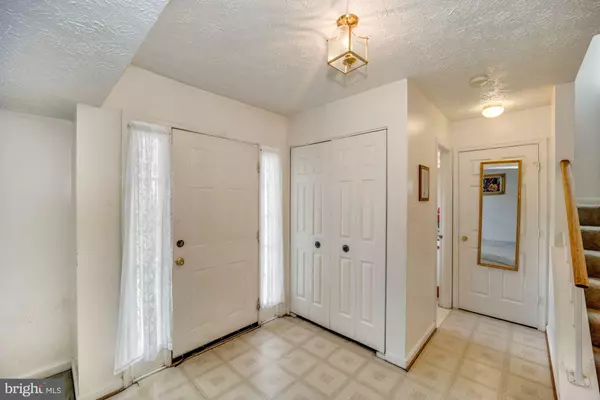$295,000
$290,000
1.7%For more information regarding the value of a property, please contact us for a free consultation.
3 Beds
3 Baths
1,428 SqFt
SOLD DATE : 07/08/2022
Key Details
Sold Price $295,000
Property Type Townhouse
Sub Type End of Row/Townhouse
Listing Status Sold
Purchase Type For Sale
Square Footage 1,428 sqft
Price per Sqft $206
Subdivision Kettering
MLS Listing ID MDPG2033758
Sold Date 07/08/22
Style Colonial
Bedrooms 3
Full Baths 2
Half Baths 1
HOA Fees $94/mo
HOA Y/N Y
Abv Grd Liv Area 1,428
Originating Board BRIGHT
Year Built 1989
Annual Tax Amount $3,823
Tax Year 2022
Lot Size 1,600 Sqft
Acres 0.04
Property Description
Welcome home to this cozy end-unit townhouse in Kettering. The upper level has 3 bedrooms, to include a large owner's suite with private full bathroom, and an additional full bathroom in the upstairs hallway. On the main level, you will find the spacious eat-in kitchen with lots of potential, open living room/dining room with fireplace, powder room and a washer and dryer. The patio off the kitchen will be great for entertaining your family and friends.
This home is in a PERFECT location as it is located within minutes of the Largo Metro station, Prince George's Community College, Six Flags, the new University of Maryland Capital Region Medical center in downtown Largo, and so much more with easy access to I-495, Route 50, Washington, DC and Virginia. There is also an abundance of parks, nature trails, shopping, restaurants and public transportation nearby. You do not want to miss this home. Schedule your showing today! This home is being sold As-Is.
Location
State MD
County Prince Georges
Zoning RT
Interior
Interior Features Kitchen - Country, Kitchen - Table Space, Dining Area, Primary Bath(s), Window Treatments, Floor Plan - Open, Pantry
Hot Water Electric
Heating Central
Cooling Central A/C
Flooring Carpet, Hardwood, Ceramic Tile
Fireplaces Number 1
Fireplaces Type Screen
Equipment Dishwasher, Disposal, Dryer, Exhaust Fan, Oven/Range - Electric, Range Hood, Refrigerator, Washer
Fireplace Y
Appliance Dishwasher, Disposal, Dryer, Exhaust Fan, Oven/Range - Electric, Range Hood, Refrigerator, Washer
Heat Source Electric
Laundry Dryer In Unit, Main Floor, Washer In Unit
Exterior
Parking On Site 2
Amenities Available Common Grounds, Reserved/Assigned Parking, Tot Lots/Playground
Water Access N
Accessibility Doors - Swing In, Level Entry - Main
Garage N
Building
Lot Description Front Yard, Landscaping
Story 2
Foundation Slab
Sewer Public Sewer
Water Public
Architectural Style Colonial
Level or Stories 2
Additional Building Above Grade, Below Grade
New Construction N
Schools
School District Prince George'S County Public Schools
Others
HOA Fee Include Management,Snow Removal,Trash,Other,Common Area Maintenance,Reserve Funds
Senior Community No
Tax ID 17131490234
Ownership Fee Simple
SqFt Source Assessor
Acceptable Financing Cash, Conventional, FHA, FHA 203(k), VA
Listing Terms Cash, Conventional, FHA, FHA 203(k), VA
Financing Cash,Conventional,FHA,FHA 203(k),VA
Special Listing Condition Standard
Read Less Info
Want to know what your home might be worth? Contact us for a FREE valuation!

Our team is ready to help you sell your home for the highest possible price ASAP

Bought with Valeria W Lee • Samson Properties

"My job is to find and attract mastery-based agents to the office, protect the culture, and make sure everyone is happy! "
3801 Kennett Pike Suite D200, Greenville, Delaware, 19807, United States





