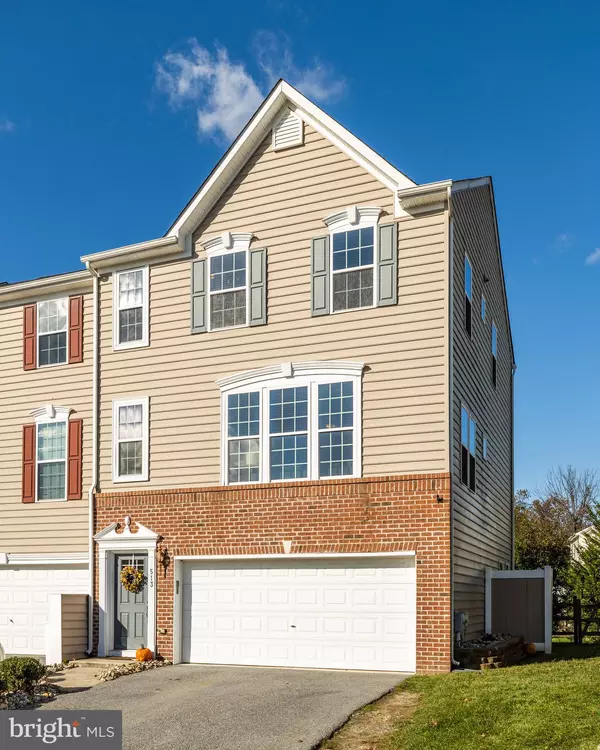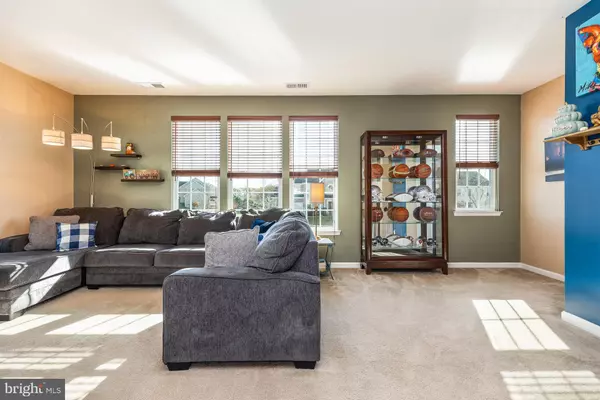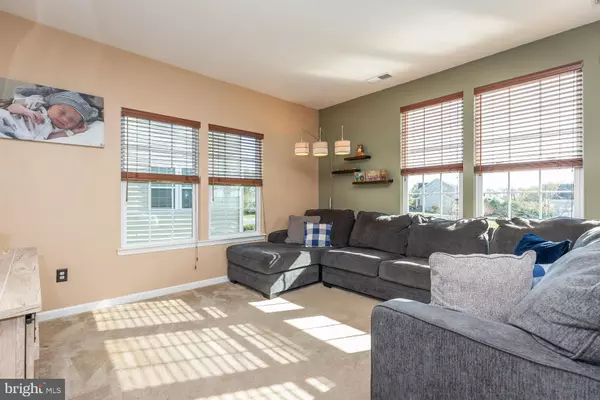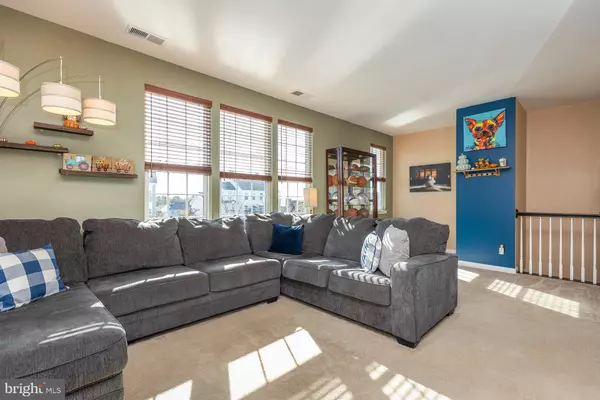$369,000
$379,000
2.6%For more information regarding the value of a property, please contact us for a free consultation.
3 Beds
3 Baths
2,150 SqFt
SOLD DATE : 12/17/2020
Key Details
Sold Price $369,000
Property Type Townhouse
Sub Type End of Row/Townhouse
Listing Status Sold
Purchase Type For Sale
Square Footage 2,150 sqft
Price per Sqft $171
Subdivision Dennison Ridge
MLS Listing ID DENC512402
Sold Date 12/17/20
Style Traditional
Bedrooms 3
Full Baths 2
Half Baths 1
HOA Y/N N
Abv Grd Liv Area 2,150
Originating Board BRIGHT
Year Built 2011
Annual Tax Amount $3,080
Tax Year 2020
Lot Size 4,792 Sqft
Acres 0.11
Lot Dimensions 0.00 x 0.00
Property Description
Meticulously cared for, end unit townhome in the desired Hockessin community of Dennison Ridge. This home features a magnificent kitchen with 42-inch cherry cabinets, granite countertops, Island with additional storage, pantry closet, 9-ft ceilings and recessed lighting. The kitchen also has an open and airy dining area, dry bar and access to the large composite deck that is perfect for entertaining. Off the kitchen is a large, light filled living room as well as a half bath. The upper level hosts a beautiful owner's suite with walk-in closet and bathroom that is a relaxing retreat with double bowl vanity with granite counters, tiled shower and a separate soaking tub. Two more bedrooms, a lovely hall bath and laundry room round out the upper level. Pull-down stairs to attic with custom built-in storage access through 2nd bedroom. The finished lower level is great for a home gym, playroom or media room and has access to the back yard and attached garage. Additional amenities include security system with intercom, glass-break sensors and motion detector, two-car attached garage, driveway with parking, double pane windows throughout, high efficiency appliances and a lovely fenced in yard. This home is Energy Star certified. This townhouse is a must see!
Location
State DE
County New Castle
Area Hockssn/Greenvl/Centrvl (30902)
Zoning ST
Rooms
Other Rooms Living Room, Dining Room, Primary Bedroom, Bedroom 2, Bedroom 3, Kitchen, Family Room, Laundry, Primary Bathroom
Basement Full
Interior
Interior Features Carpet, Combination Dining/Living, Dining Area, Family Room Off Kitchen, Kitchen - Eat-In, Kitchen - Gourmet, Kitchen - Island, Kitchen - Table Space, Soaking Tub, Stall Shower, Tub Shower, Upgraded Countertops, Walk-in Closet(s), Wet/Dry Bar, Wood Floors
Hot Water Electric
Heating Heat Pump - Gas BackUp
Cooling Central A/C, Ceiling Fan(s)
Flooring Hardwood, Carpet, Ceramic Tile
Equipment Built-In Microwave, Refrigerator, Dishwasher
Furnishings No
Fireplace N
Appliance Built-In Microwave, Refrigerator, Dishwasher
Heat Source Electric
Laundry Upper Floor, Has Laundry
Exterior
Exterior Feature Patio(s), Enclosed
Garage Garage - Front Entry, Inside Access
Garage Spaces 4.0
Fence Rear
Utilities Available Cable TV, Electric Available, Phone Available, Water Available
Waterfront N
Water Access N
View Trees/Woods, Street
Roof Type Pitched,Shingle
Street Surface Paved
Accessibility None
Porch Patio(s), Enclosed
Attached Garage 2
Total Parking Spaces 4
Garage Y
Building
Story 3
Sewer Public Sewer
Water Public
Architectural Style Traditional
Level or Stories 3
Additional Building Above Grade, Below Grade
Structure Type Dry Wall,9'+ Ceilings
New Construction N
Schools
Elementary Schools Linden Hill
Middle Schools Skyline
High Schools Thomas Mckean
School District Red Clay Consolidated
Others
Senior Community No
Tax ID 08-024.40-367
Ownership Fee Simple
SqFt Source Assessor
Security Features Security System
Acceptable Financing Cash, Conventional, FHA, VA
Horse Property N
Listing Terms Cash, Conventional, FHA, VA
Financing Cash,Conventional,FHA,VA
Special Listing Condition Standard
Read Less Info
Want to know what your home might be worth? Contact us for a FREE valuation!

Our team is ready to help you sell your home for the highest possible price ASAP

Bought with Megan Hyman • Long & Foster Real Estate, Inc.

"My job is to find and attract mastery-based agents to the office, protect the culture, and make sure everyone is happy! "
3801 Kennett Pike Suite D200, Greenville, Delaware, 19807, United States





