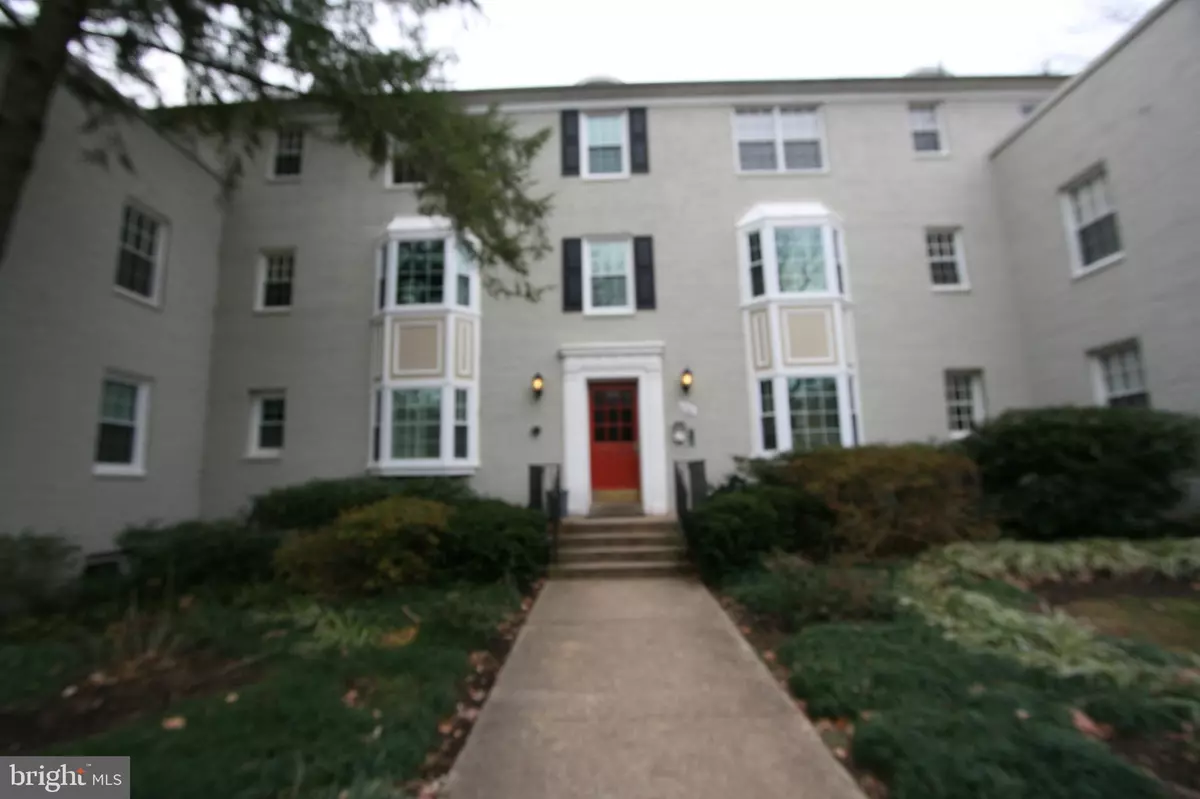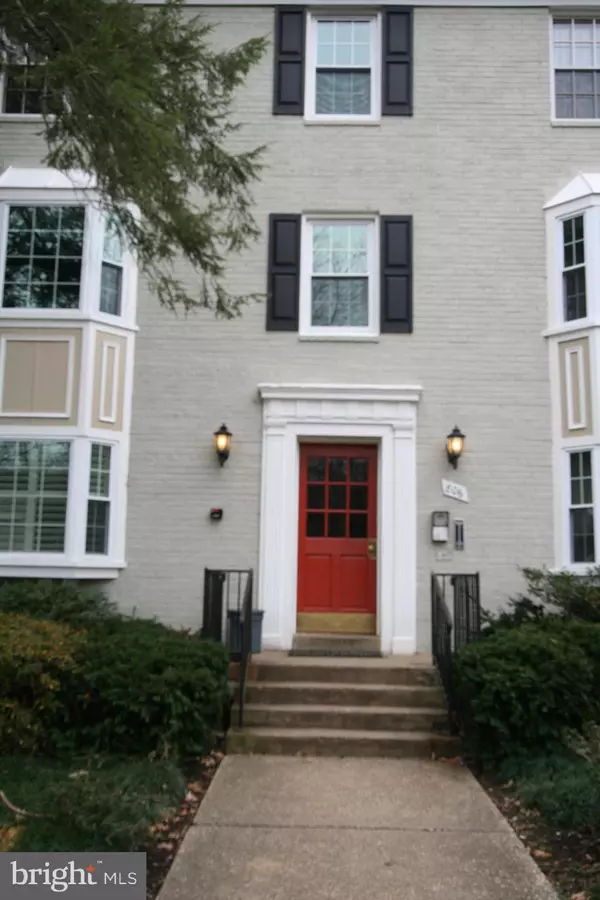$249,900
$249,900
For more information regarding the value of a property, please contact us for a free consultation.
2 Beds
1 Bath
715 SqFt
SOLD DATE : 02/28/2020
Key Details
Sold Price $249,900
Property Type Condo
Sub Type Condo/Co-op
Listing Status Sold
Purchase Type For Sale
Square Footage 715 sqft
Price per Sqft $349
Subdivision Park Glen
MLS Listing ID VAAR158220
Sold Date 02/28/20
Style Unit/Flat
Bedrooms 2
Full Baths 1
Condo Fees $416/mo
HOA Y/N N
Abv Grd Liv Area 715
Originating Board BRIGHT
Year Built 1947
Annual Tax Amount $2,046
Tax Year 2019
Property Description
FABULOUS PARK GLEN CONDO ACROSS FROM GORGEOUS WOODED PARKLAND, STREAM & BIKE PATH! Wonderful two-bedroom with one bath unit in park like setting with mature trees. Unit has ceramic tile, large bay window with plenty of natural light, contemporary wood cabinets, laminated wood floors, and very low utilities. 100 yards to beautiful 4 mile run trail system & stream. The condo association is VA- FHA-CONVENTIONAL approved . Classic tile bath w/line closet and Extra storage, bike room, laundry just down the stairs. Amazing community in park-like setting with pool, yet short blocks to transit, shops, restaurants, community center, farmers market.
Location
State VA
County Arlington
Zoning RA14-26
Rooms
Main Level Bedrooms 2
Interior
Interior Features Dining Area, Formal/Separate Dining Room, Kitchen - Gourmet, Tub Shower, Upgraded Countertops, Wood Floors
Heating Forced Air
Cooling Central A/C
Equipment Dishwasher, Disposal, Energy Efficient Appliances, ENERGY STAR Refrigerator, Oven/Range - Electric, Range Hood, Stainless Steel Appliances
Appliance Dishwasher, Disposal, Energy Efficient Appliances, ENERGY STAR Refrigerator, Oven/Range - Electric, Range Hood, Stainless Steel Appliances
Heat Source Electric
Exterior
Amenities Available Common Grounds, Extra Storage, Pool - Outdoor, Jog/Walk Path
Water Access N
Accessibility None
Garage N
Building
Story 2
Unit Features Garden 1 - 4 Floors
Sewer Public Septic, Public Sewer
Water Public
Architectural Style Unit/Flat
Level or Stories 2
Additional Building Above Grade, Below Grade
New Construction N
Schools
Elementary Schools Barcroft
Middle Schools Kenmore
High Schools Wakefield
School District Arlington County Public Schools
Others
HOA Fee Include Water,Trash,Snow Removal,Sewer,Reserve Funds,Management,Parking Fee,Road Maintenance,Common Area Maintenance,Ext Bldg Maint,Insurance,Lawn Maintenance
Senior Community No
Tax ID 22-001-459
Ownership Condominium
Special Listing Condition Standard
Read Less Info
Want to know what your home might be worth? Contact us for a FREE valuation!

Our team is ready to help you sell your home for the highest possible price ASAP

Bought with PEGGY HONG YEE HO • CENTURY 21 New Millennium

"My job is to find and attract mastery-based agents to the office, protect the culture, and make sure everyone is happy! "
3801 Kennett Pike Suite D200, Greenville, Delaware, 19807, United States





