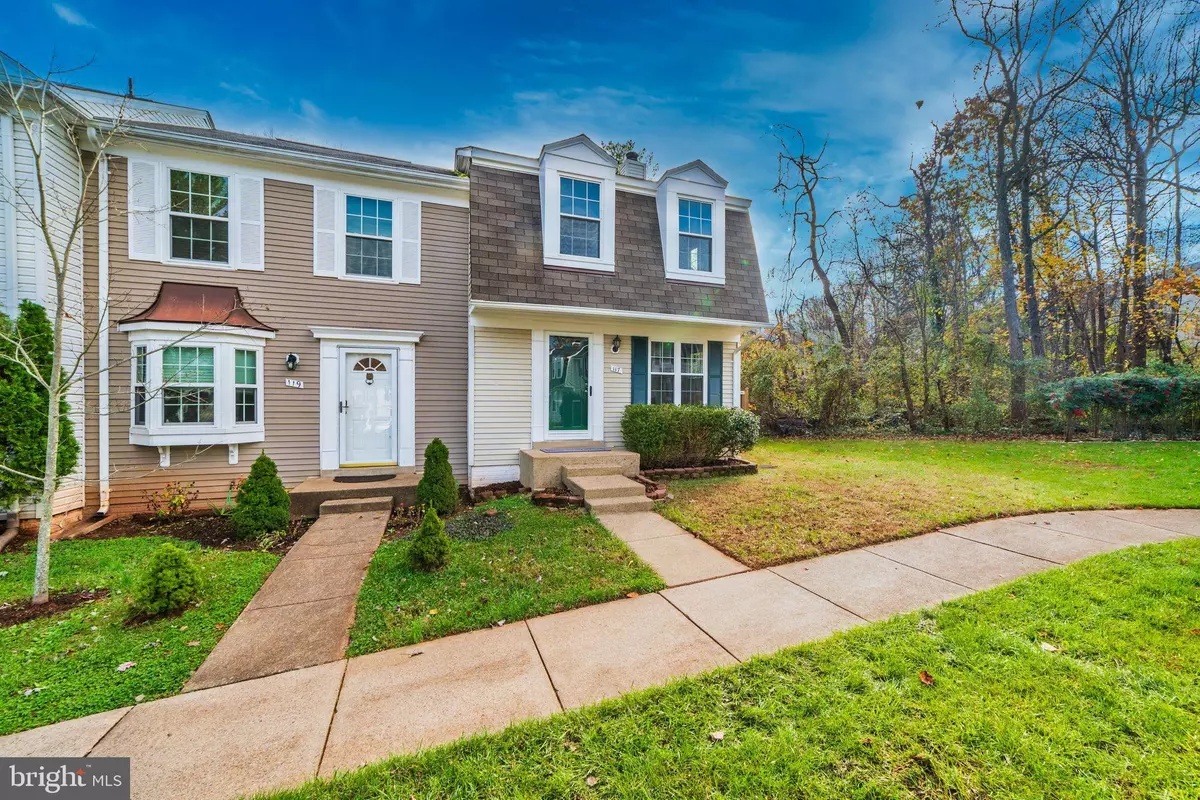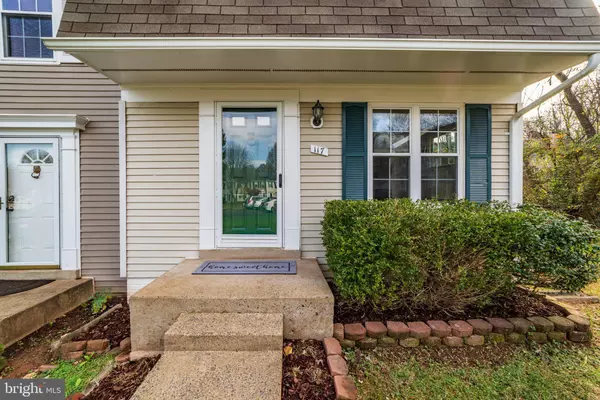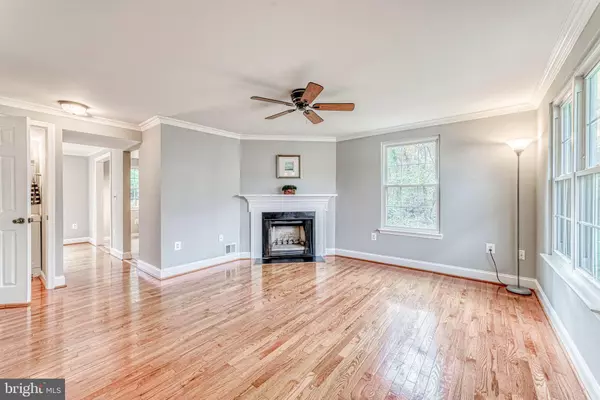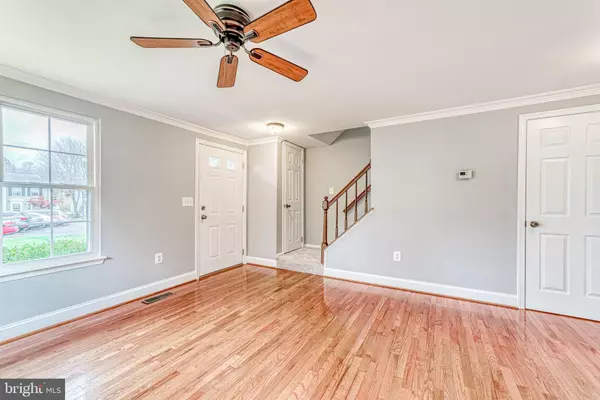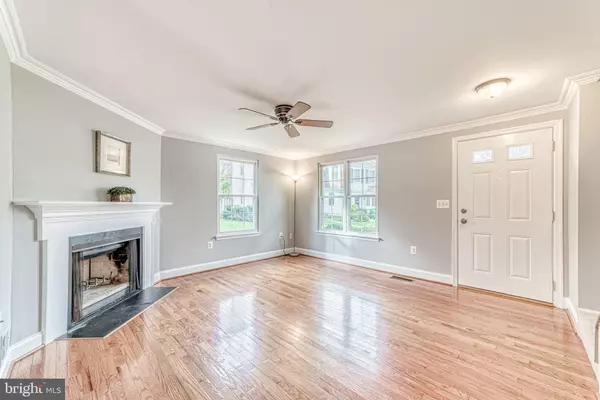$382,102
$365,000
4.7%For more information regarding the value of a property, please contact us for a free consultation.
3 Beds
3 Baths
1,467 SqFt
SOLD DATE : 12/04/2020
Key Details
Sold Price $382,102
Property Type Townhouse
Sub Type End of Row/Townhouse
Listing Status Sold
Purchase Type For Sale
Square Footage 1,467 sqft
Price per Sqft $260
Subdivision Countryside
MLS Listing ID VALO425684
Sold Date 12/04/20
Style Other
Bedrooms 3
Full Baths 2
Half Baths 1
HOA Fees $99/mo
HOA Y/N Y
Abv Grd Liv Area 1,044
Originating Board BRIGHT
Year Built 1984
Annual Tax Amount $3,409
Tax Year 2020
Lot Size 2,614 Sqft
Acres 0.06
Property Description
**MAXIMUM CURB APPEAL** End-unit townhome in sought after Countryside! Light and bright living spaces with fresh paint and hardwood floors. The main level has a spacious living room with fireplace, separate dining room, plus a sizable kitchen with plenty of cabinet space! Additionally the main level has been been reconfigured to add a separate half-bath -- a very useful upgrade! Outside is a double-wide backyard with a newly refinished deck; the prefect spot for your next socially distanced fall get-together! Upstairs are 3 bedrooms and a full bath; the master boasts his/her closets. Downstairs, you'll find a basement rec room, full bath, and bonus room/4th bedroom with closet. The basement offers a lot of flexibility, the space would be perfect for a man-cave, play room, or guest room. Two assigned parking spaces (29) are end spots and within a few feet of the front door. Residents enjoy multiple pools, tot lots, basketball courts, hiking trails, and more! The location is not only close to major commuter routes, like route 7 and route 28, but nearby dining and shopping options at Dulles Town Center.
Location
State VA
County Loudoun
Zoning 18
Direction West
Rooms
Other Rooms Living Room, Dining Room, Bedroom 2, Bedroom 3, Kitchen, Bedroom 1, Recreation Room, Bathroom 1, Bathroom 3, Bonus Room, Half Bath
Basement Full
Interior
Hot Water Electric
Heating Central, Heat Pump(s)
Cooling Central A/C
Flooring Hardwood, Carpet, Ceramic Tile
Fireplaces Number 1
Fireplaces Type Corner, Wood
Fireplace Y
Heat Source Electric
Laundry Basement
Exterior
Garage Spaces 2.0
Parking On Site 2
Utilities Available Cable TV Available, Electric Available, Phone Available, Sewer Available, Water Available
Amenities Available Basketball Courts, Club House, Common Grounds, Pool - Outdoor, Recreational Center, Reserved/Assigned Parking, Swimming Pool, Tot Lots/Playground
Water Access N
Roof Type Shingle
Accessibility None
Total Parking Spaces 2
Garage N
Building
Story 3
Sewer Public Sewer
Water Public
Architectural Style Other
Level or Stories 3
Additional Building Above Grade, Below Grade
Structure Type Dry Wall
New Construction N
Schools
Elementary Schools Countryside
Middle Schools River Bend
High Schools Potomac Falls
School District Loudoun County Public Schools
Others
Pets Allowed Y
HOA Fee Include Management,Pool(s),Recreation Facility,Reserve Funds,Snow Removal,Trash,Road Maintenance
Senior Community No
Tax ID 028370293000
Ownership Fee Simple
SqFt Source Assessor
Acceptable Financing VA, FHA, Conventional
Horse Property N
Listing Terms VA, FHA, Conventional
Financing VA,FHA,Conventional
Special Listing Condition Standard
Pets Allowed No Pet Restrictions
Read Less Info
Want to know what your home might be worth? Contact us for a FREE valuation!

Our team is ready to help you sell your home for the highest possible price ASAP

Bought with Mary M Olympia • Long & Foster Real Estate, Inc.
"My job is to find and attract mastery-based agents to the office, protect the culture, and make sure everyone is happy! "
3801 Kennett Pike Suite D200, Greenville, Delaware, 19807, United States
