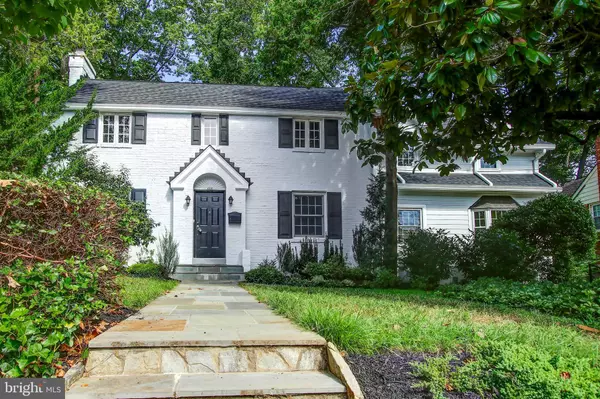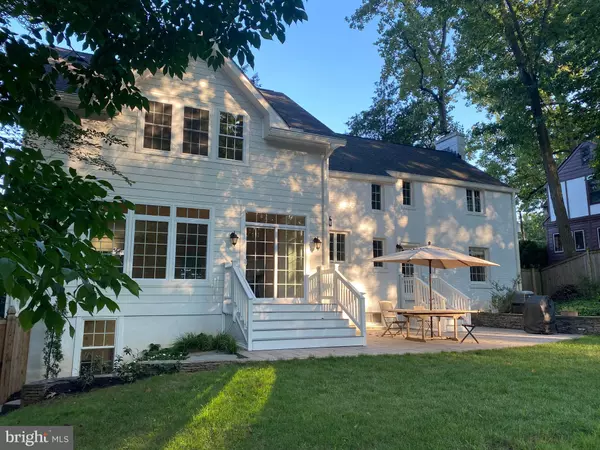$1,300,000
$1,300,000
For more information regarding the value of a property, please contact us for a free consultation.
4 Beds
5 Baths
4,086 SqFt
SOLD DATE : 09/18/2020
Key Details
Sold Price $1,300,000
Property Type Single Family Home
Sub Type Detached
Listing Status Sold
Purchase Type For Sale
Square Footage 4,086 sqft
Price per Sqft $318
Subdivision Woodhaven
MLS Listing ID MDMC717844
Sold Date 09/18/20
Style Colonial
Bedrooms 4
Full Baths 4
Half Baths 1
HOA Y/N N
Abv Grd Liv Area 3,086
Originating Board BRIGHT
Year Built 1941
Annual Tax Amount $13,068
Tax Year 2019
Lot Size 8,250 Sqft
Acres 0.19
Property Description
BEST VALUE IN BETHESDA! LARGEST BACK YARD ! PERFECT 2 LEVEL ADDITION w/4-5 Bedrooms, 4 1/2 Baths. Owner of this Bright White Colonial recently added a HUGE FAMILY OPEN TO THE KITCHEN & UPPER LVL MASTER BEDROOM SUITE W/VAULTED CEILINGS. ADDITION/RENOVATION also included a WHOLE HOUSE RENOVATION w/ a NEW ROOF, UPDATED BATHROOMS, Kitchen, NEW WINDOWS, Doors, Lighting, Electrical and much more. Large home, LARGE YARD, SPACIOUS & BRIGHT. The Master Suite has a WALK-IN-CLOSET, and FABULOUS MASTER BATH with a "Jacuzzi" Tub, separate Shower, and His/Hers Sinks. The Kitchen is open to the Family/Great Room and both overlook and Exit out to the expansive Back Yard, making it perfect for play, get-togethers, and cookouts. There's an ATTACHED 2 CAR GARAGE, loads of storage space and a lower level with a Recreation Room, Full Bathroom and more. STILL ROOM TO FINISH OVERSIZED STORAGE AREAS. Lots of surprises/bonuses like a WHOLE HOUSE GENERATOR, and ENERGY STAR HVAC. The Front Elevation of the home is a trendy painted white brick, both classic and current in style. An ELEGANT HOME IN THE BEST LOCATION! Thoreau is a quiet street located in the ever so charming Woodhaven neighborhood . Just down the street from Pyle Middle School and Whitman High School. PLEASE WEAR A MASK & TAKE OFF SHOES WHILE IN THE HOME. LOCK ALL DOORS. THANK YOU!
Location
State MD
County Montgomery
Zoning R90
Rooms
Basement Garage Access, Improved, Outside Entrance
Interior
Interior Features Attic, Breakfast Area, Cedar Closet(s), Family Room Off Kitchen, Floor Plan - Open, Formal/Separate Dining Room, Kitchen - Eat-In, Walk-in Closet(s), Window Treatments, Wood Floors
Hot Water Natural Gas
Heating Hot Water, Zoned, Heat Pump - Electric BackUp
Cooling Central A/C, Zoned, Heat Pump(s)
Fireplaces Number 2
Fireplace Y
Heat Source Natural Gas
Exterior
Exterior Feature Patio(s)
Parking Features Garage - Front Entry, Basement Garage, Garage Door Opener, Other, Additional Storage Area
Garage Spaces 2.0
Water Access N
Accessibility None
Porch Patio(s)
Attached Garage 2
Total Parking Spaces 2
Garage Y
Building
Story 3
Sewer Public Sewer
Water Public
Architectural Style Colonial
Level or Stories 3
Additional Building Above Grade, Below Grade
New Construction N
Schools
Elementary Schools Burning Tree
Middle Schools Pyle
High Schools Walt Whitman
School District Montgomery County Public Schools
Others
Senior Community No
Tax ID 160700630470
Ownership Fee Simple
SqFt Source Assessor
Special Listing Condition Standard
Read Less Info
Want to know what your home might be worth? Contact us for a FREE valuation!

Our team is ready to help you sell your home for the highest possible price ASAP

Bought with Nigel R Harris • Fairfax Realty Premier
"My job is to find and attract mastery-based agents to the office, protect the culture, and make sure everyone is happy! "
3801 Kennett Pike Suite D200, Greenville, Delaware, 19807, United States





