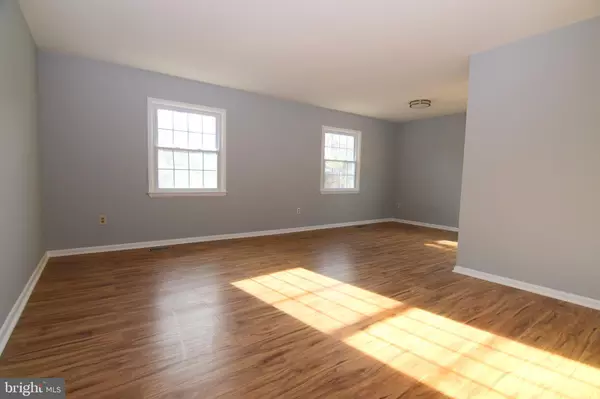$538,000
$499,000
7.8%For more information regarding the value of a property, please contact us for a free consultation.
4 Beds
4 Baths
1,512 SqFt
SOLD DATE : 02/18/2022
Key Details
Sold Price $538,000
Property Type Townhouse
Sub Type End of Row/Townhouse
Listing Status Sold
Purchase Type For Sale
Square Footage 1,512 sqft
Price per Sqft $355
Subdivision Windsor Park
MLS Listing ID VAFX2041346
Sold Date 02/18/22
Style Colonial
Bedrooms 4
Full Baths 3
Half Baths 1
HOA Fees $109/mo
HOA Y/N Y
Abv Grd Liv Area 1,512
Originating Board BRIGHT
Year Built 1976
Annual Tax Amount $5,102
Tax Year 2021
Lot Size 2,640 Sqft
Acres 0.06
Property Description
Totally renovated from top to bottom! Modern kitchen with granite countertops, totally new stainless steel appliances, and generous amounts of counter space. Engineered wood floors on all levels. New washer and dryer currently on order. Freshly painted. Three full and one half baths, all totally new. Looks and feels like a brand new home! Fourth bedroom or den is located in walkout level basement. Special feature of this neighborhood is that it is in easy walking distance to the Springfield Metro. HOA amenities include a swimming pool (visible from rear of house) and basketball court. One assigned parking space, but there is plenty of extra parking for visitors and a second vehicle.
Location
State VA
County Fairfax
Zoning 181
Direction Northeast
Rooms
Other Rooms Living Room, Dining Room, Primary Bedroom, Bedroom 2, Bedroom 3, Bedroom 4, Kitchen, Laundry, Recreation Room, Bathroom 2, Bathroom 3, Primary Bathroom
Basement Walkout Level, Rear Entrance, Fully Finished, Full
Interior
Interior Features Attic, Dining Area, Floor Plan - Traditional, Tub Shower, Stall Shower, Upgraded Countertops, Walk-in Closet(s), Wet/Dry Bar, Recessed Lighting
Hot Water Electric
Heating Forced Air
Cooling Central A/C, Heat Pump(s)
Flooring Wood
Equipment Dishwasher, Disposal, Dryer - Electric, Extra Refrigerator/Freezer, Oven/Range - Electric, Refrigerator, Stainless Steel Appliances, Washer, Water Heater
Furnishings No
Fireplace N
Window Features Bay/Bow,Vinyl Clad
Appliance Dishwasher, Disposal, Dryer - Electric, Extra Refrigerator/Freezer, Oven/Range - Electric, Refrigerator, Stainless Steel Appliances, Washer, Water Heater
Heat Source Electric
Laundry Dryer In Unit, Washer In Unit, Lower Floor
Exterior
Parking On Site 1
Fence Rear
Utilities Available Under Ground
Amenities Available Pool - Outdoor, Swimming Pool
Water Access N
Roof Type Asphalt
Accessibility None
Garage N
Building
Story 3
Foundation Slab
Sewer Public Sewer
Water Public
Architectural Style Colonial
Level or Stories 3
Additional Building Above Grade, Below Grade
Structure Type Dry Wall
New Construction N
Schools
Elementary Schools Lane
Middle Schools Hayfield Secondary School
High Schools Hayfield Secondary School
School District Fairfax County Public Schools
Others
Pets Allowed Y
HOA Fee Include Common Area Maintenance,Pool(s),Snow Removal,Trash
Senior Community No
Tax ID 0913 10 0362
Ownership Fee Simple
SqFt Source Assessor
Acceptable Financing Cash, Conventional, FHA, VA
Horse Property N
Listing Terms Cash, Conventional, FHA, VA
Financing Cash,Conventional,FHA,VA
Special Listing Condition Standard
Pets Allowed No Pet Restrictions
Read Less Info
Want to know what your home might be worth? Contact us for a FREE valuation!

Our team is ready to help you sell your home for the highest possible price ASAP

Bought with Jin Lee Wickwire • Pearson Smith Realty, LLC
"My job is to find and attract mastery-based agents to the office, protect the culture, and make sure everyone is happy! "
3801 Kennett Pike Suite D200, Greenville, Delaware, 19807, United States





