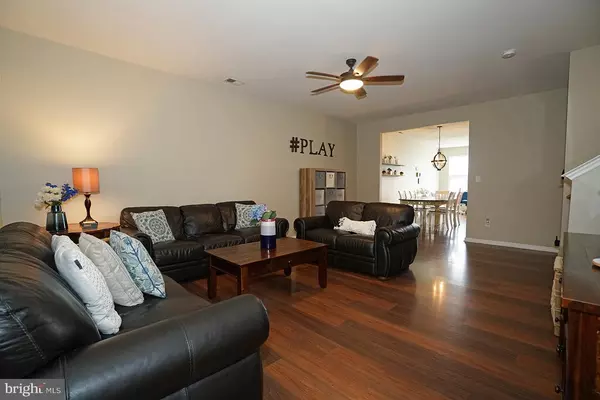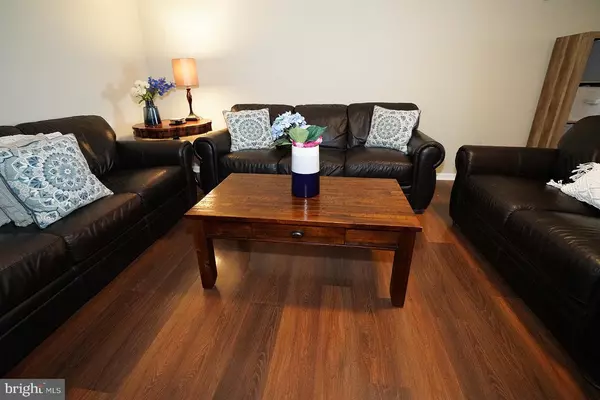$244,727
$239,900
2.0%For more information regarding the value of a property, please contact us for a free consultation.
3 Beds
3 Baths
1,750 SqFt
SOLD DATE : 09/17/2020
Key Details
Sold Price $244,727
Property Type Townhouse
Sub Type Interior Row/Townhouse
Listing Status Sold
Purchase Type For Sale
Square Footage 1,750 sqft
Price per Sqft $139
Subdivision Willow Grove Mill
MLS Listing ID DENC504788
Sold Date 09/17/20
Style Other
Bedrooms 3
Full Baths 2
Half Baths 1
HOA Y/N N
Abv Grd Liv Area 1,750
Originating Board BRIGHT
Year Built 2010
Annual Tax Amount $2,447
Tax Year 2020
Lot Size 2,614 Sqft
Acres 0.06
Lot Dimensions 0.00 x 0.00
Property Description
Beautiful well-maintained 3 bedroom, 2.5 bath townhouse is move in ready. This home features sunroom addition with pond views. Enter and you will immediately notice the gleaming updated wood LVT floors throughout the entire first floor. Large eat-in kitchen features 42" cabinets with plenty of storage as well as lots of countertop space, built-in microwave, dishwasher, refrigerator and wall oven. Enjoy your coffee in the sunroom or work from home at your desk currently setup to take in the beautiful pond views. Exit the sunroom sliding doors to the patio with hot tub (sold as-is) and fenced-in yard. First floor also has a powder room for guests. Attached one-car garage with extra storage area. Second floor features master bedroom, walk-in closet, and sitting nook as well as master bathroom. Private master bathroom features double sink vanity full bath with ceramic tile floors. A separate laundry room is located on the second level with included washer, dryer, and storage closet. Completing the second floor is a full hall bathroom and two additional bedrooms. Both bedrooms feature ample closet space. Pond Views from the 2nd and 3rd bedrooms. Home is minutes to Rte 1 and local shopping. Schedule a tour today!
Location
State DE
County New Castle
Area South Of The Canal (30907)
Zoning 23R-3
Rooms
Other Rooms Sun/Florida Room
Interior
Interior Features Attic, Carpet, Ceiling Fan(s), Dining Area, Floor Plan - Open, Kitchen - Eat-In, Primary Bath(s), Recessed Lighting, Tub Shower, Walk-in Closet(s), Wood Floors
Hot Water Electric
Heating Forced Air
Cooling Central A/C
Flooring Carpet, Ceramic Tile, Other
Equipment Built-In Microwave, Dishwasher, Water Heater, Built-In Range, Disposal, Washer, Dryer, Refrigerator
Fireplace N
Appliance Built-In Microwave, Dishwasher, Water Heater, Built-In Range, Disposal, Washer, Dryer, Refrigerator
Heat Source Natural Gas
Laundry Upper Floor
Exterior
Exterior Feature Patio(s)
Garage Garage - Front Entry, Inside Access
Garage Spaces 1.0
Fence Other
Waterfront N
Water Access N
View Pond
Roof Type Architectural Shingle
Accessibility None
Porch Patio(s)
Attached Garage 1
Total Parking Spaces 1
Garage Y
Building
Lot Description Backs - Open Common Area, Premium, Pond
Story 2
Sewer Public Sewer
Water Public
Architectural Style Other
Level or Stories 2
Additional Building Above Grade, Below Grade
Structure Type 9'+ Ceilings
New Construction N
Schools
Elementary Schools Brick Mill
Middle Schools Louis L.Redding.Middle School
High Schools Middletown
School District Appoquinimink
Others
Pets Allowed Y
Senior Community No
Tax ID 23-033.00-091
Ownership Fee Simple
SqFt Source Assessor
Acceptable Financing Cash, Conventional, FHA, VA
Listing Terms Cash, Conventional, FHA, VA
Financing Cash,Conventional,FHA,VA
Special Listing Condition Standard
Pets Description No Pet Restrictions
Read Less Info
Want to know what your home might be worth? Contact us for a FREE valuation!

Our team is ready to help you sell your home for the highest possible price ASAP

Bought with Matt Fish • Keller Williams Realty Wilmington

"My job is to find and attract mastery-based agents to the office, protect the culture, and make sure everyone is happy! "
3801 Kennett Pike Suite D200, Greenville, Delaware, 19807, United States





